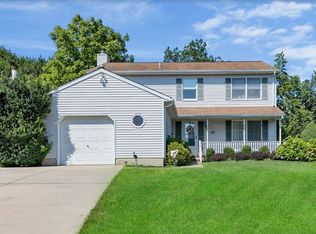Sold for $1,570,000 on 03/28/24
$1,570,000
2223 Old Mill Road, Spring Lake Heights, NJ 07762
4beds
3,100sqft
Single Family Residence
Built in 2023
-- sqft lot
$1,643,800 Zestimate®
$506/sqft
$7,393 Estimated rent
Home value
$1,643,800
$1.55M - $1.74M
$7,393/mo
Zestimate® history
Loading...
Owner options
Explore your selling options
What's special
Enjoy Luxury living in this EXPANSIVE NEW Construction home just minutes to beaches in highly sought after Spring Lake Heights. Ready for occupancy this is Ideal as a beach home destination for extended family and friends featuring 4 bedroom ensuites,-one on the first floor AND a FINISHED WALK OUT BASEMENT with additional bedroom space, full bath and a large great room. This home is graced with sun filled rooms, gleaming hard wood floors and stylish finishes throughout. The open floor plan is ideal for entertaining and the walk out finished basement space is EXPANSIVE allowing for the privacy for guests. The over sized lot leaves plenty of space for backyard amenities. This is bound to be a family destination for years to come just 3 minutes to Spring Lake Beach and a stroll to downtown
Zillow last checked: 8 hours ago
Listing updated: February 16, 2025 at 07:26pm
Listed by:
Stephanie Liskowitz 908-720-1877,
Keller Williams Realty Spring Lake,
Sean Price 201-424-9707,
Keller Williams Realty East Monmouth
Bought with:
Denise M Carrington, 0015240
Berkshire Hathaway HomeServices Fox & Roach - Red Bank
Source: MoreMLS,MLS#: 22333845
Facts & features
Interior
Bedrooms & bathrooms
- Bedrooms: 4
- Bathrooms: 5
- Full bathrooms: 5
Bedroom
- Area: 156
- Dimensions: 13 x 12
Bedroom
- Area: 280
- Dimensions: 20 x 14
Bedroom
- Area: 240
- Dimensions: 16 x 15
Bedroom
- Area: 180
- Dimensions: 15 x 12
Bathroom
- Area: 45
- Dimensions: 9 x 5
Bathroom
- Area: 45
- Dimensions: 9 x 5
Bathroom
- Area: 72
- Dimensions: 12 x 6
Other
- Area: 396
- Dimensions: 22 x 18
Other
- Area: 144
- Dimensions: 12 x 12
Foyer
- Area: 96
- Dimensions: 16 x 6
Garage
- Area: 280
- Dimensions: 20 x 14
Kitchen
- Area: 247
- Dimensions: 19 x 13
Laundry
- Area: 28
- Dimensions: 7 x 4
Living room
- Area: 462
- Dimensions: 22 x 21
Living room
- Area: 441
- Dimensions: 21 x 21
Other
- Area: 30
- Dimensions: 6 x 5
Office
- Area: 156
- Dimensions: 13 x 12
Other
- Description: Master Closet
- Area: 117
- Dimensions: 13 x 9
Utility room
- Area: 72
- Dimensions: 12 x 6
Heating
- Forced Air, 2 Zoned Heat
Cooling
- Central Air, 2 Zoned AC
Features
- Ceilings - 9Ft+ 1st Flr, Dec Molding, Recessed Lighting
- Basement: Ceilings - High,Finished,Heated,Walk-Out Access
- Attic: Pull Down Stairs
- Number of fireplaces: 1
Interior area
- Total structure area: 3,100
- Total interior livable area: 3,100 sqft
Property
Parking
- Total spaces: 1.5
- Parking features: Paver Block, Driveway, On Street
- Attached garage spaces: 1.5
- Has uncovered spaces: Yes
Features
- Stories: 2
Lot
- Dimensions: 75x144x125x110 IRR
- Features: Irregular Lot
Details
- Parcel number: 4800044000000009
Construction
Type & style
- Home type: SingleFamily
- Architectural style: Mother/Daughter,Colonial
- Property subtype: Single Family Residence
Condition
- New construction: Yes
- Year built: 2023
Utilities & green energy
- Sewer: Public Sewer
Community & neighborhood
Location
- Region: Spring Lake
- Subdivision: None
Price history
| Date | Event | Price |
|---|---|---|
| 3/28/2024 | Sold | $1,570,000-7.6%$506/sqft |
Source: | ||
| 2/22/2024 | Pending sale | $1,699,000$548/sqft |
Source: | ||
| 12/14/2023 | Listed for sale | $1,699,000-2.9%$548/sqft |
Source: | ||
| 12/2/2023 | Listing removed | -- |
Source: | ||
| 6/1/2023 | Listed for sale | $1,749,000+337.3%$564/sqft |
Source: | ||
Public tax history
| Year | Property taxes | Tax assessment |
|---|---|---|
| 2025 | $16,013 +10.9% | $1,520,700 +10.9% |
| 2024 | $14,441 +231.4% | $1,371,400 +252.5% |
| 2023 | $4,358 +5% | $389,100 +17.5% |
Find assessor info on the county website
Neighborhood: Spring Lake Heights
Nearby schools
GreatSchools rating
- 7/10Spring Lake Heights Elementary SchoolGrades: PK-8Distance: 0.8 mi
Schools provided by the listing agent
- Elementary: Spring Lake Heights
- Middle: Spring Lake Heights
- High: Manasquan
Source: MoreMLS. This data may not be complete. We recommend contacting the local school district to confirm school assignments for this home.

Get pre-qualified for a loan
At Zillow Home Loans, we can pre-qualify you in as little as 5 minutes with no impact to your credit score.An equal housing lender. NMLS #10287.
Sell for more on Zillow
Get a free Zillow Showcase℠ listing and you could sell for .
$1,643,800
2% more+ $32,876
With Zillow Showcase(estimated)
$1,676,676