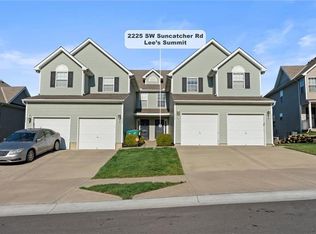Sold
Price Unknown
2223 SW Suncatcher Rd, Lees Summit, MO 64082
3beds
2,030sqft
Townhouse
Built in 2006
1,416 Square Feet Lot
$260,900 Zestimate®
$--/sqft
$1,875 Estimated rent
Home value
$260,900
$232,000 - $292,000
$1,875/mo
Zestimate® history
Loading...
Owner options
Explore your selling options
What's special
Welcome to 2223 Southwest Suncatcher Road in vibrant Lee's Summit, MO! This beautiful and well-maintained townhome awaits you. With 3 bedrooms, 2 full baths, and 2 half baths, this space offers the perfect blend of comfort and style. Step inside to an open living area that's perfect for entertaining or simply unwinding after a long day. The gas fireplace adds a cozy touch, and the adjacent deck extends your living space outdoors—ideal for enjoying your morning coffee or evening relaxation. The primary suite is your personal retreat, boasting an bright and cheery en suite bath that provides a touch of luxury and a sizable walk-in closet. All bedrooms include walk-in closets that ensure ample storage for everyone. The walkout lower level offers versatile space that can be transformed into a home office, gym, or media room—whatever suits your lifestyle. Plus, it opens up to a spacious outdoor area, perfect for hosting summer barbecues or simply soaking up the sun. With its contemporary design and thoughtful layout, this townhome offers a modern living experience that’s hard to beat. Schedule a viewing today and see all the possibilities this fantastic home has to offer!
Zillow last checked: 8 hours ago
Listing updated: April 30, 2025 at 09:04pm
Listing Provided by:
Meghan Parks 913-609-3684,
Compass Realty Group,
Joee Parks 913-485-7702,
Compass Realty Group
Bought with:
Clare Bowen, 2020028425
Rival Real Estate
Source: Heartland MLS as distributed by MLS GRID,MLS#: 2535795
Facts & features
Interior
Bedrooms & bathrooms
- Bedrooms: 3
- Bathrooms: 4
- Full bathrooms: 2
- 1/2 bathrooms: 2
Primary bedroom
- Features: All Carpet, Ceiling Fan(s)
- Level: Second
- Area: 180 Square Feet
- Dimensions: 15 x 12
Bedroom 2
- Features: All Carpet, Ceiling Fan(s)
- Level: Second
- Area: 100 Square Feet
- Dimensions: 10 x 10
Kitchen
- Features: Luxury Vinyl, Pantry
- Level: First
- Area: 176 Square Feet
- Dimensions: 16 x 11
Living room
- Features: Fireplace, Luxury Vinyl
- Level: First
- Area: 224 Square Feet
- Dimensions: 16 x 14
Recreation room
- Features: All Carpet
- Level: Lower
- Area: 450 Square Feet
- Dimensions: 30 x 15
Heating
- Forced Air
Cooling
- Electric
Appliances
- Included: Dishwasher, Disposal, Microwave, Built-In Electric Oven
- Laundry: Bedroom Level
Features
- Ceiling Fan(s), Pantry, Walk-In Closet(s)
- Windows: Thermal Windows
- Basement: Finished,Full,Walk-Out Access
- Number of fireplaces: 1
- Fireplace features: Great Room
Interior area
- Total structure area: 2,030
- Total interior livable area: 2,030 sqft
- Finished area above ground: 1,430
- Finished area below ground: 600
Property
Parking
- Total spaces: 1
- Parking features: Attached
- Attached garage spaces: 1
Features
- Patio & porch: Deck
Lot
- Size: 1,416 sqft
- Features: City Lot
Details
- Parcel number: 69210210700000000
Construction
Type & style
- Home type: Townhouse
- Architectural style: Traditional
- Property subtype: Townhouse
Materials
- Other, Vinyl Siding
- Roof: Composition
Condition
- Year built: 2006
Utilities & green energy
- Sewer: Public Sewer
- Water: Public
Community & neighborhood
Location
- Region: Lees Summit
- Subdivision: Eagle Creek- Countryside
HOA & financial
HOA
- Has HOA: Yes
- HOA fee: $158 monthly
- Amenities included: Pool, Trail(s)
- Services included: Maintenance Structure, Maintenance Grounds, Roof Repair, Roof Replace, Snow Removal, Trash
Other
Other facts
- Listing terms: Cash,Conventional,FHA,VA Loan
- Ownership: Private
Price history
| Date | Event | Price |
|---|---|---|
| 4/30/2025 | Sold | -- |
Source: | ||
| 3/17/2025 | Pending sale | $255,000$126/sqft |
Source: | ||
| 3/14/2025 | Listed for sale | $255,000$126/sqft |
Source: | ||
| 2/16/2018 | Sold | -- |
Source: | ||
| 4/24/2014 | Sold | -- |
Source: | ||
Public tax history
| Year | Property taxes | Tax assessment |
|---|---|---|
| 2024 | $2,478 +0.7% | $34,312 |
| 2023 | $2,460 -7.8% | $34,312 +3.8% |
| 2022 | $2,669 -2% | $33,060 |
Find assessor info on the county website
Neighborhood: 64082
Nearby schools
GreatSchools rating
- 7/10Hawthorn Hill Elementary SchoolGrades: K-5Distance: 0.9 mi
- 6/10Summit Lakes Middle SchoolGrades: 6-8Distance: 2.4 mi
- 9/10Lee's Summit West High SchoolGrades: 9-12Distance: 1.1 mi
Schools provided by the listing agent
- Elementary: Hawthorn Hills
- Middle: Summit Lakes
- High: Lee's Summit West
Source: Heartland MLS as distributed by MLS GRID. This data may not be complete. We recommend contacting the local school district to confirm school assignments for this home.
Get a cash offer in 3 minutes
Find out how much your home could sell for in as little as 3 minutes with a no-obligation cash offer.
Estimated market value$260,900
Get a cash offer in 3 minutes
Find out how much your home could sell for in as little as 3 minutes with a no-obligation cash offer.
Estimated market value
$260,900
