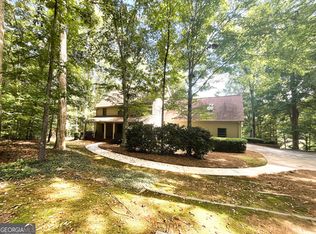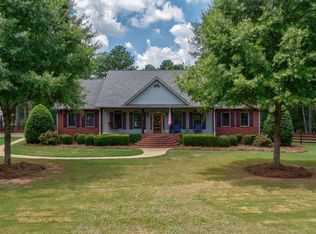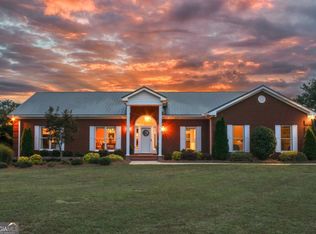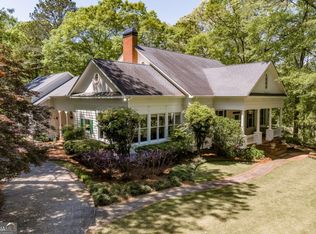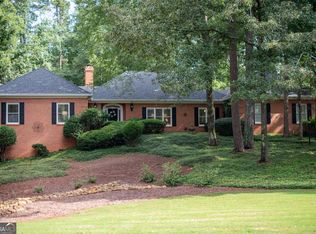Listed UNDER APPRAISED Price! BRING AN OFFER!!! Priced to SELL! OCONEE COUNTY! A very unique custom built southwestern style home with 10 acres of fenced pasture in beautiful Oconee County. This 12.2 acre farm has a winding flowing creek year round. This property can be subdivided in 2 parcels with a minimum of 5 acres each. Meticulously maintained landscaped yards with multiple patios outside making this a truly indoor/outdoor oasis. The covered front porch greets you when you come down the long driveway from Salem Rd. Large rear patio and fenced in back yard is perfect for quiet evenings at home. Spacious rooms with 4 bedrooms and an office/5th bedroom. House has so many extras including additional insulation in walls, 2 fireplaces, tile and hardwood floors, custom cabinetry, huge great room with vaulted and beamed ceiling. Natural light is abundant in all rooms and living areas with access to the back yard by French doors. It also includes separate 40x30 block building (work shop or barn) with full power and water with fencing for three separate areas for your four legged friends. This includes a large riding arena for all the equestrians looking for a new home. The house is constructed with real stucco and has a high-end metal roof that looks like clay tie. Roof has a 50 year warranty on material and is built to last. One new AC unit and septic was just pumped makes this home ready for its next adventure.
Active
Price cut: $21K (9/29)
$899,000
2223 Salem Rd, Watkinsville, GA 30677
5beds
3,144sqft
Est.:
Single Family Residence
Built in 2004
12.23 Acres Lot
$872,400 Zestimate®
$286/sqft
$-- HOA
What's special
- 313 days |
- 572 |
- 25 |
Zillow last checked: 8 hours ago
Listing updated: October 11, 2025 at 10:06pm
Listed by:
Stephen J. Smith 706-248-8175,
Coldwell Banker Upchurch Realty
Source: GAMLS,MLS#: 10450677
Tour with a local agent
Facts & features
Interior
Bedrooms & bathrooms
- Bedrooms: 5
- Bathrooms: 5
- Full bathrooms: 3
- 1/2 bathrooms: 2
- Main level bathrooms: 3
- Main level bedrooms: 5
Rooms
- Room types: Great Room, Keeping Room
Heating
- Electric
Cooling
- Electric
Appliances
- Included: Dishwasher, Microwave, Other
- Laundry: None
Features
- Other, Tray Ceiling(s), Vaulted Ceiling(s)
- Flooring: Hardwood, Tile
- Basement: None
- Number of fireplaces: 1
- Fireplace features: Other
Interior area
- Total structure area: 3,144
- Total interior livable area: 3,144 sqft
- Finished area above ground: 3,144
- Finished area below ground: 0
Property
Parking
- Total spaces: 6
- Parking features: None
Features
- Levels: One
- Stories: 1
- Patio & porch: Porch
- Exterior features: Other
- Fencing: Fenced
- On waterfront: Yes
- Waterfront features: Creek
Lot
- Size: 12.23 Acres
- Features: Other
Details
- Additional structures: Barn(s), Other
- Parcel number: B 10 013AB
Construction
Type & style
- Home type: SingleFamily
- Architectural style: Other
- Property subtype: Single Family Residence
Materials
- Stucco
- Roof: Metal
Condition
- Resale
- New construction: No
- Year built: 2004
Utilities & green energy
- Sewer: Septic Tank
- Water: Well
- Utilities for property: Other
Community & HOA
Community
- Features: None
- Subdivision: None
HOA
- Has HOA: No
- Services included: None
Location
- Region: Watkinsville
Financial & listing details
- Price per square foot: $286/sqft
- Tax assessed value: $825,576
- Annual tax amount: $6,047
- Date on market: 1/31/2025
- Cumulative days on market: 303 days
- Listing agreement: Exclusive Right To Sell
Estimated market value
$872,400
$829,000 - $916,000
$2,979/mo
Price history
Price history
| Date | Event | Price |
|---|---|---|
| 9/29/2025 | Price change | $899,000-2.3%$286/sqft |
Source: | ||
| 9/19/2025 | Price change | $920,000-2.6%$293/sqft |
Source: | ||
| 8/25/2025 | Price change | $945,000-2.1%$301/sqft |
Source: | ||
| 7/12/2025 | Price change | $965,000-1.5%$307/sqft |
Source: | ||
| 5/30/2025 | Price change | $980,000-1%$312/sqft |
Source: Hive MLS #1023501 Report a problem | ||
Public tax history
Public tax history
| Year | Property taxes | Tax assessment |
|---|---|---|
| 2024 | $6,546 +0% | $330,230 +8.3% |
| 2023 | $6,545 +6.9% | $305,056 +14.4% |
| 2022 | $6,125 +24.5% | $266,565 +24.5% |
Find assessor info on the county website
BuyAbility℠ payment
Est. payment
$5,198/mo
Principal & interest
$4344
Property taxes
$539
Home insurance
$315
Climate risks
Neighborhood: 30677
Nearby schools
GreatSchools rating
- 8/10High Shoals Elementary SchoolGrades: PK-5Distance: 7.6 mi
- 8/10Oconee County Middle SchoolGrades: 6-8Distance: 8.8 mi
- 10/10Oconee County High SchoolGrades: 9-12Distance: 8.1 mi
Schools provided by the listing agent
- Elementary: High Shoals
- Middle: Oconee County
- High: Oconee County
Source: GAMLS. This data may not be complete. We recommend contacting the local school district to confirm school assignments for this home.
- Loading
- Loading
