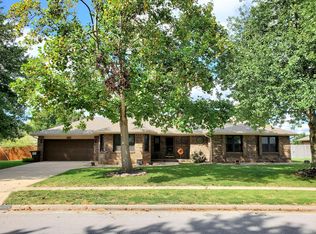Redesigned near Wanda Gray! A beautiful blend of Mid-century modern with the desired amenities of today, featuring open concept living at its finest! Completely new gourmet kitchen with stainless appliances, slab granite, new lighting, natural hickory hardwood flooring, tile, carpet, fixtures...An all brick, 3 car (tandem)garage located on a professionally landscaped corner lot. If you are looking for a fresh, move in ready home, you need to see this stunning gem!
This property is off market, which means it's not currently listed for sale or rent on Zillow. This may be different from what's available on other websites or public sources.

