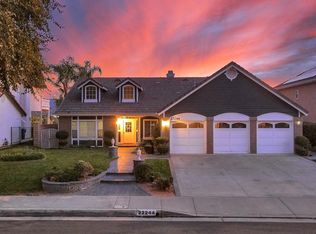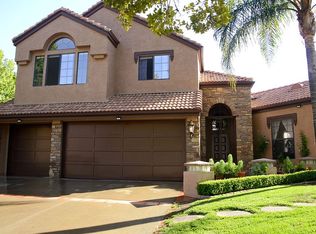Picture Perfect Circle J Ranch VIEW HOME with 4 bedrooms and 4 baths boasting Panoramic Views! Pride of ownership emanates throughout with the prestigious curb appeal, meticulous landscaping and tastefully designed interior! FULL DOWNSTAIRS secondary master suite with full bath plus powder room ideal for in laws or long term guests to have plenty of privacy and enjoy private access to the jacuzzi and stunning sunsets! The luxurious formal entry with marble floors, sweeping staircase and Formal Dining Room views makes quite a statement as you enter this beautiful home. The entertainer's kitchen features updated Cabinetry, center island with 2nd Sink, Double Ovens, Built-In Desk, Walk-In Pantry and opens to the family room, cozy fireplace and wet bar! The expansive Master Suite is truly a retreat in itself boasting Marble Fireplace, Sliding Glass Doors leading to the Balcony with panoramic views and TWO Walk-In Closets! The Master Bath is incredibly unique with walk in shower on one side and luxurious soaking tub on the other! The 2 additional Bedrooms upstairs share the hall bath with Dual Vanities and tub shower combo! The picturesque backyard overlooks mountain and neighborhood views with Wrap-Around patio, spa and plenty of grass for pets and children to play! The indoor laundry room is complete with Sink and Cabinets adjacent to the 3 Car Garage, Whole House Water Filtration System! Nearby excellent schools, minutes to the 5 & 14 freeways and Downtown Newhall!
This property is off market, which means it's not currently listed for sale or rent on Zillow. This may be different from what's available on other websites or public sources.

