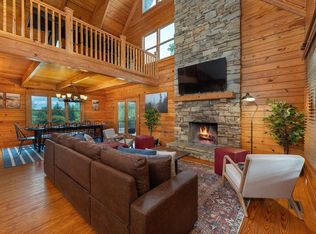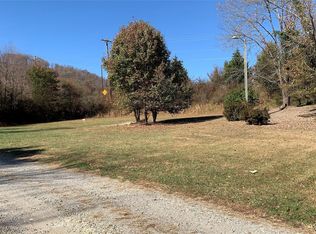Closed
$925,000
2224 Brevard Rd, Arden, NC 28704
3beds
3,551sqft
Single Family Residence
Built in 1998
1.77 Acres Lot
$1,029,300 Zestimate®
$260/sqft
$5,465 Estimated rent
Home value
$1,029,300
$916,000 - $1.17M
$5,465/mo
Zestimate® history
Loading...
Owner options
Explore your selling options
What's special
This exceptional log home is a perfect blend of charm and luxury, offering a unique retreat. With natural finishes and a stone fireplace in the great room, this home exudes warmth and character, creating an inviting atmosphere for you family or guests. The expansive outdoor space is a highlight, featuring a large private swimming pool and a hot tub, perfect for year-round enjoyment. Whether you’re hosting a family gathering, entertaining friends, or simply relaxing under the stars the outdoor areas are designed for fun and relaxation. Expansive decks off the lower terrace offer additional space to unwind enjoy the serene surroundings and soak in the peaceful mountain air. The home is thoughtfully furnished with natural finishes and modern amenities, providing comfort and style in equal measure. The spacious 3 bedroom 3 bonus room and 4.5 bath layout offers plenty of space for families and groups.
Zillow last checked: 8 hours ago
Listing updated: December 23, 2024 at 09:26am
Listing Provided by:
Tyler Coon tyler@savvy.realty,
EXP Realty LLC
Bought with:
Tyler Coon
EXP Realty LLC
Source: Canopy MLS as distributed by MLS GRID,MLS#: 4168491
Facts & features
Interior
Bedrooms & bathrooms
- Bedrooms: 3
- Bathrooms: 5
- Full bathrooms: 4
- 1/2 bathrooms: 1
- Main level bedrooms: 1
Primary bedroom
- Level: Main
- Area: 189.87 Square Feet
- Dimensions: 14' 4" X 13' 3"
Primary bedroom
- Level: Main
Bedroom s
- Level: Upper
- Area: 128.12 Square Feet
- Dimensions: 10' 10" X 11' 10"
Bedroom s
- Level: Upper
- Area: 139.49 Square Feet
- Dimensions: 9' 3" X 15' 1"
Bedroom s
- Level: Upper
Bedroom s
- Level: Upper
Bathroom full
- Level: Main
- Area: 76.45 Square Feet
- Dimensions: 9' 1" X 8' 5"
Bathroom full
- Level: Main
- Area: 83.25 Square Feet
- Dimensions: 9' 3" X 9' 0"
Bathroom half
- Level: Main
- Area: 22.7 Square Feet
- Dimensions: 9' 1" X 2' 6"
Bathroom full
- Level: Upper
- Area: 78.45 Square Feet
- Dimensions: 11' 1" X 7' 1"
Bathroom full
- Level: Upper
- Area: 74.09 Square Feet
- Dimensions: 9' 2" X 8' 1"
Bathroom full
- Level: Main
Bathroom full
- Level: Main
Bathroom half
- Level: Main
Bathroom full
- Level: Upper
Bathroom full
- Level: Upper
Other
- Level: Main
- Area: 162.31 Square Feet
- Dimensions: 13' 3" X 12' 3"
Other
- Level: Main
- Area: 131.08 Square Feet
- Dimensions: 11' 1" X 11' 10"
Other
- Level: Upper
- Area: 415.14 Square Feet
- Dimensions: 15' 4" X 27' 1"
Other
- Level: Main
Other
- Level: Main
Other
- Level: Upper
Breakfast
- Level: Main
- Area: 110.94 Square Feet
- Dimensions: 11' 7" X 9' 7"
Breakfast
- Level: Main
Dining room
- Level: Main
- Area: 226.84 Square Feet
- Dimensions: 15' 10" X 14' 4"
Dining room
- Level: Main
Family room
- Level: Main
- Area: 293.82 Square Feet
- Dimensions: 23' 10" X 12' 4"
Family room
- Level: Main
Kitchen
- Level: Main
- Area: 200.61 Square Feet
- Dimensions: 19' 5" X 10' 4"
Kitchen
- Level: Main
Living room
- Level: Main
- Area: 296.52 Square Feet
- Dimensions: 22' 8" X 13' 1"
Living room
- Level: Main
Other
- Level: Upper
- Area: 306.38 Square Feet
- Dimensions: 22' 10" X 13' 5"
Other
- Level: Upper
Heating
- Heat Pump
Cooling
- Heat Pump
Appliances
- Included: Dishwasher, Dryer, Electric Oven, Microwave, Oven, Refrigerator, Washer
- Laundry: In Hall
Features
- Has basement: No
Interior area
- Total structure area: 3,551
- Total interior livable area: 3,551 sqft
- Finished area above ground: 3,551
- Finished area below ground: 0
Property
Parking
- Total spaces: 2
- Parking features: Driveway, Detached Garage, Garage on Main Level
- Garage spaces: 2
- Has uncovered spaces: Yes
Features
- Levels: Two
- Stories: 2
- Fencing: Fenced
- Waterfront features: None
Lot
- Size: 1.77 Acres
Details
- Parcel number: 963354999800000
- Zoning: NS
- Special conditions: Standard
Construction
Type & style
- Home type: SingleFamily
- Property subtype: Single Family Residence
Materials
- Log
- Foundation: Slab
- Roof: Metal
Condition
- New construction: No
- Year built: 1998
Utilities & green energy
- Sewer: Septic Installed
- Water: Well
Community & neighborhood
Location
- Region: Arden
- Subdivision: The Village At Averys Creek
Other
Other facts
- Listing terms: Cash,Conventional,FHA
- Road surface type: Asphalt, Concrete
Price history
| Date | Event | Price |
|---|---|---|
| 12/19/2024 | Sold | $925,000+2.8%$260/sqft |
Source: | ||
| 8/29/2024 | Listed for sale | $900,000+168.7%$253/sqft |
Source: | ||
| 2/7/2015 | Sold | $335,000-2.9%$94/sqft |
Source: | ||
| 2/7/2015 | Pending sale | $345,000$97/sqft |
Source: Kraft Professional Realty #558618 Report a problem | ||
| 2/7/2015 | Listed for sale | $345,000$97/sqft |
Source: Kraft Professional Realty #558618 Report a problem | ||
Public tax history
| Year | Property taxes | Tax assessment |
|---|---|---|
| 2025 | $3,109 +1.1% | $482,300 |
| 2024 | $3,076 +7% | $482,300 |
| 2023 | $2,875 +1.7% | $482,300 |
Find assessor info on the county website
Neighborhood: 28704
Nearby schools
GreatSchools rating
- 8/10Avery's Creek ElementaryGrades: PK-4Distance: 2.5 mi
- 9/10Valley Springs MiddleGrades: 5-8Distance: 3.5 mi
- 7/10T C Roberson HighGrades: PK,9-12Distance: 3.7 mi
Schools provided by the listing agent
- Elementary: Avery's Creek/Koontz
- Middle: Valley Springs
- High: T.C. Roberson
Source: Canopy MLS as distributed by MLS GRID. This data may not be complete. We recommend contacting the local school district to confirm school assignments for this home.
Get a cash offer in 3 minutes
Find out how much your home could sell for in as little as 3 minutes with a no-obligation cash offer.
Estimated market value
$1,029,300

