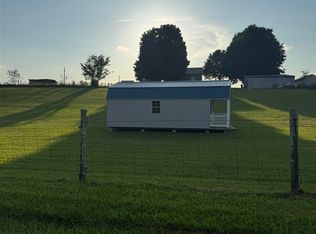Sold for $299,950
$299,950
2224 Defries Rd, Canmer, KY 42722
3beds
1,691sqft
Residential Farm
Built in 1960
4.6 Acres Lot
$324,700 Zestimate®
$177/sqft
$1,315 Estimated rent
Home value
$324,700
$302,000 - $347,000
$1,315/mo
Zestimate® history
Loading...
Owner options
Explore your selling options
What's special
Welcome to your dream home in the heart of the tranquil Kentucky countryside. This stunning property, located at 2224 Defries Rd, Canmer, KY 42722, offers the perfect blend of modern comfort and a serene, spacious setting. With 3 bedrooms, 2 full baths, and 4.6 sprawling acres of land, this home is an ideal retreat for those seeking peace, comfort, and room to roam. This home provides ample space for you and your family. The three bedrooms offer comfort and privacy, the two full baths are tastefully updated, and the spacious bonus room on the upper level ensures that you'll have all the modern conveniences you need. You won't have to compromise on modern living in this beautiful countryside setting. The interior of the house is thoughtfully updated with contemporary fixtures and finishes, creating a welcoming and stylish atmosphere for you to enjoy. Relax and unwind in the screened-in porch, perfect for enjoying the fresh country air without the nuisance of bugs. The outdoor fireplace makes this space usable year-round, creating a cozy ambiance for gatherings with family and friends. With 4.6 acres of land, you'll have plenty of room for outdoor activities, gardening, or simply enjoying the beauty of nature. This property offers endless possibilities for customization and expansion. This property goes above and beyond with a spacious 50' x 40' shop that's not only heated and cooled but also features its own full bath. Whether you're a hobbyist or need additional space for work or storage, this shop is the perfect addition to your new home. Nestled in Canmer, KY, this home provides the tranquility of country living while being within a reasonable drive of essential amenities, schools, and services. Enjoy the best of both worlds with this idyllic location. Don't miss out on the opportunity to make this exquisite property your own. Whether you're looking for a year-round residence or a peaceful weekend getaway, 2224 Defries Rd offers the perfect blend of modern living in a picturesque countryside setting. Contact us today to schedule a viewing and experience the serenity and luxury this property has to offer. Your dream home awaits!
Zillow last checked: 8 hours ago
Listing updated: November 09, 2024 at 09:53pm
Listed by:
Keith Corum 270-590-8642,
RE/MAX Highland Realty
Bought with:
Keith Corum, 223434
RE/MAX Highland Realty
Source: RASK,MLS#: RA20235032
Facts & features
Interior
Bedrooms & bathrooms
- Bedrooms: 3
- Bathrooms: 2
- Full bathrooms: 2
- Main level bathrooms: 2
- Main level bedrooms: 3
Primary bedroom
- Level: Main
- Area: 209.08
- Dimensions: 13.42 x 15.58
Bedroom 2
- Level: Main
- Area: 118.73
- Dimensions: 10.25 x 11.58
Bedroom 3
- Level: Main
- Area: 146.85
- Dimensions: 13.25 x 11.08
Primary bathroom
- Level: Main
- Area: 41.76
- Dimensions: 5.17 x 8.08
Bathroom
- Features: Tub/Shower Combo
Dining room
- Level: Main
- Area: 339.94
- Dimensions: 15.75 x 21.58
Kitchen
- Level: Main
- Area: 125.94
- Dimensions: 12.92 x 9.75
Heating
- Ductless, Heat Pump, Electric
Cooling
- Central Air, Ductless
Appliances
- Included: Freezer, Microwave, Gas Range, Refrigerator, Dryer, Washer, Tankless Water Heater
- Laundry: Laundry Room
Features
- Walls (Dry Wall), Walls (Paneling), Kitchen/Dining Combo
- Flooring: Hardwood, Laminate, Tile
- Windows: Vinyl Frame, Blinds
- Basement: None,Crawl Space
- Attic: Storage
- Has fireplace: Yes
- Fireplace features: Propane
Interior area
- Total structure area: 1,691
- Total interior livable area: 1,691 sqft
Property
Parking
- Total spaces: 3
- Parking features: Detached
- Garage spaces: 3
Accessibility
- Accessibility features: None
Features
- Levels: One and One Half
- Patio & porch: Covered Front Porch, Covered Deck, Covered Patio, Deck, Enclosed Patio, Patio, Screened Porch
- Exterior features: Concrete Walks, Lighting, Garden, Landscaping, Mature Trees, Outdoor Lighting
- Fencing: None
Lot
- Size: 4.60 Acres
- Features: Rural Property, County, Farm
Details
- Additional structures: Outbuilding, Workshop, Storage
- Parcel number: 1030000022.00
Construction
Type & style
- Home type: SingleFamily
- Property subtype: Residential Farm
Materials
- Vinyl Siding
- Roof: Metal
Condition
- Year built: 1960
Utilities & green energy
- Sewer: Septic System
- Water: County
Community & neighborhood
Location
- Region: Canmer
- Subdivision: N/A
Other
Other facts
- Price range: $300K - $300K
- Road surface type: Gravel
Price history
| Date | Event | Price |
|---|---|---|
| 11/10/2023 | Sold | $299,950$177/sqft |
Source: | ||
| 10/30/2023 | Pending sale | $299,950$177/sqft |
Source: | ||
| 10/29/2023 | Listed for sale | $299,950+837.3%$177/sqft |
Source: | ||
| 10/29/2004 | Sold | $32,000$19/sqft |
Source: Agent Provided Report a problem | ||
Public tax history
| Year | Property taxes | Tax assessment |
|---|---|---|
| 2023 | $2,983 +159.2% | $310,000 +167.2% |
| 2022 | $1,151 -3.5% | $116,000 |
| 2021 | $1,193 +103.7% | $116,000 +110.9% |
Find assessor info on the county website
Neighborhood: 42722
Nearby schools
GreatSchools rating
- 5/10Memorial Elementary SchoolGrades: PK-8Distance: 2.8 mi
- 6/10Hart County High SchoolGrades: 9-12Distance: 8.7 mi
Schools provided by the listing agent
- Elementary: Memorial
- Middle: Hart County
- High: Hart County
Source: RASK. This data may not be complete. We recommend contacting the local school district to confirm school assignments for this home.
Get pre-qualified for a loan
At Zillow Home Loans, we can pre-qualify you in as little as 5 minutes with no impact to your credit score.An equal housing lender. NMLS #10287.
