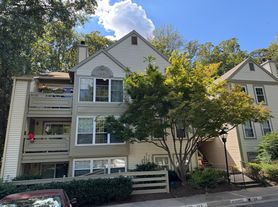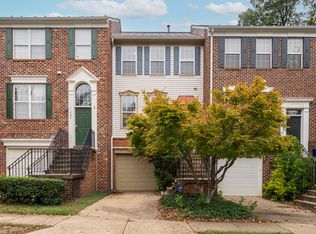Infused with elegance and modern charm, 2224 Glencourse Lane in Reston, VA, offers a unique and spacious living experience. This remarkable 2400 sq ft townhouse boasts three luxurious full baths and three convenient half baths. The gleaming hardwood floors guide you through an open-concept layout, seamlessly connecting each thoughtfully designed space. Culinary enthusiasts will adore the gourmet kitchen, complete with beautiful granite countertops that provide ample space for cooking and entertaining. Retreat to the finished basement, a versatile area perfect for a home office, gym, or media room. Cozy up by the inviting fireplace, creating a warm ambiance ideal for relaxing evenings. The townhouse is a masterpiece of functionality, offering abundant storage and space to suit your every need. Located in the heart of Reston, this home provides easy access to vibrant community amenities and serene natural surroundings. Discover the perfect blend of style and convenience at this exceptional address. More details and options provided upon application.
Townhouse for rent
$3,550/mo
2224 Glencourse Ln, Reston, VA 20191
3beds
2,400sqft
Price may not include required fees and charges.
Townhouse
Available now
No pets
Central air, ceiling fan
In unit laundry
2 Parking spaces parking
Forced air, fireplace
What's special
- 49 days
- on Zillow |
- -- |
- -- |
Travel times
Renting now? Get $1,000 closer to owning
Unlock a $400 renter bonus, plus up to a $600 savings match when you open a Foyer+ account.
Offers by Foyer; terms for both apply. Details on landing page.
Facts & features
Interior
Bedrooms & bathrooms
- Bedrooms: 3
- Bathrooms: 4
- Full bathrooms: 2
- 1/2 bathrooms: 2
Rooms
- Room types: Breakfast Nook, Dining Room, Family Room, Laundry Room, Library, Master Bath, Pantry, Walk In Closet, Workshop
Heating
- Forced Air, Fireplace
Cooling
- Central Air, Ceiling Fan
Appliances
- Included: Dishwasher, Disposal, Dryer, Freezer, Microwave, Range Oven, Refrigerator, Washer
- Laundry: In Unit
Features
- Ceiling Fan(s), Large Closets, Walk-In Closet(s)
- Flooring: Carpet, Hardwood, Tile
- Has basement: Yes
- Has fireplace: Yes
Interior area
- Total interior livable area: 2,400 sqft
Property
Parking
- Total spaces: 2
- Parking features: On Street
- Details: Contact manager
Features
- Patio & porch: Deck
- Exterior features: , Balcony, DoublePaneWindows, Garbage included in rent, Heating system: Forced Air, Tennis Court(s)
Details
- Parcel number: 0262021C0001
Construction
Type & style
- Home type: Townhouse
- Property subtype: Townhouse
Condition
- Year built: 1975
Utilities & green energy
- Utilities for property: Garbage
Building
Management
- Pets allowed: No
Community & HOA
Community
- Features: Playground, Pool, Tennis Court(s)
HOA
- Amenities included: Pool, Tennis Court(s)
Location
- Region: Reston
Financial & listing details
- Lease term: Lease: 12 months Deposit: 1 month's rent.
Price history
| Date | Event | Price |
|---|---|---|
| 8/16/2025 | Listed for rent | $3,550+47.9%$1/sqft |
Source: Zillow Rentals | ||
| 8/25/2017 | Listing removed | $2,400$1/sqft |
Source: Richey Property Management | ||
| 8/8/2017 | Price change | $2,400-4%$1/sqft |
Source: Metro West Realty | ||
| 6/9/2017 | Listed for rent | $2,500$1/sqft |
Source: Metro West Realty #FX9973203 | ||
| 7/23/2015 | Sold | $470,000+84.3%$196/sqft |
Source: Public Record | ||

