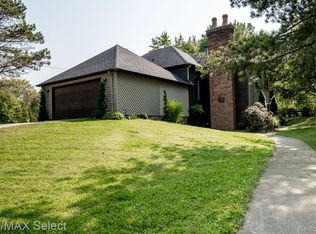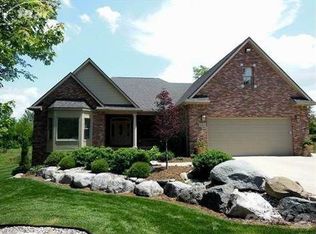Sold for $335,000 on 10/09/24
$335,000
2224 N McKinley Rd, Flushing, MI 48433
4beds
3,134sqft
Single Family Residence
Built in 2000
0.81 Acres Lot
$360,100 Zestimate®
$107/sqft
$3,032 Estimated rent
Home value
$360,100
$320,000 - $407,000
$3,032/mo
Zestimate® history
Loading...
Owner options
Explore your selling options
What's special
Welcome to your dream home in Flushing Schools! This stunning ranch offers an open floor plan with soaring 11' ceilings. Anderson windows and skylights flood the space with natural light. The heart of the home is the Great Room, featuring a cozy fireplace and overlooking the spacious yard seamlessly connecting the indoors with the massive 3-level deck outside. Enjoy the chef's kitchen with large picture window over the sink, quartz countertops, gorgeous stainless steel appliances, comfortable kitchen island and a convenient layout. The walk-out basement is perfect for entertaining, complete with a cozy bar, game room and an additional fireplace. The primary suite boasts tray ceilings, an ensuite bathroom with a jetted tub, walk-in closet and double sinks. Outside the expansive deck features a shaded pergola and a covered grilling area, ideal for gatherings. Surrounded by nature, you'll enjoy daily visits from local wildlife, including deer. This home blends luxury with comfort and natural beauty making it the perfect retreat!
Zillow last checked: 8 hours ago
Listing updated: October 09, 2024 at 10:44am
Listed by:
Quinton Bartlett 810-287-1535,
REMAX Town & Country
Bought with:
Jaime Vasquez, 6501376674
Century 21 Metro Brokers
Source: MiRealSource,MLS#: 50152607 Originating MLS: East Central Association of REALTORS
Originating MLS: East Central Association of REALTORS
Facts & features
Interior
Bedrooms & bathrooms
- Bedrooms: 4
- Bathrooms: 3
- Full bathrooms: 3
Primary bedroom
- Level: First
Bedroom 1
- Features: Carpet
- Level: Entry
- Area: 132
- Dimensions: 12 x 11
Bedroom 2
- Features: Carpet
- Level: Entry
- Area: 100
- Dimensions: 10 x 10
Bedroom 3
- Features: Carpet
- Level: Basement
- Area: 100
- Dimensions: 10 x 10
Bedroom 4
- Features: Carpet
- Level: Entry
- Area: 234
- Dimensions: 18 x 13
Bathroom 1
- Features: Ceramic
- Level: Entry
- Area: 112
- Dimensions: 16 x 7
Bathroom 2
- Features: Ceramic
- Level: Entry
- Area: 54
- Dimensions: 9 x 6
Bathroom 3
- Features: Ceramic
- Level: Basement
- Area: 72
- Dimensions: 9 x 8
Family room
- Features: Carpet
- Level: Basement
- Area: 312
- Dimensions: 24 x 13
Great room
- Level: Entry
- Area: 400
- Dimensions: 20 x 20
Kitchen
- Level: Entry
- Area: 468
- Dimensions: 26 x 18
Heating
- Forced Air, Propane
Cooling
- Ceiling Fan(s), Central Air
Appliances
- Included: Bar Fridge, Dishwasher, Dryer, Microwave, Range/Oven, Refrigerator, Washer, Water Heater
- Laundry: Laundry Room, In Basement
Features
- Sump Pump, Walk-In Closet(s), Eat-in Kitchen
- Flooring: Ceramic Tile, Hardwood, Carpet, Wood, Linoleum
- Basement: Finished,Full,Walk-Out Access,Concrete
- Number of fireplaces: 3
- Fireplace features: Basement, Family Room, Great Room
Interior area
- Total structure area: 3,134
- Total interior livable area: 3,134 sqft
- Finished area above ground: 1,567
- Finished area below ground: 1,567
Property
Parking
- Total spaces: 3
- Parking features: Garage, Attached
- Attached garage spaces: 3
Features
- Levels: One
- Stories: 1
- Patio & porch: Deck, Porch
- Exterior features: Balcony
- Has spa: Yes
- Spa features: Spa/Jetted Tub
- Frontage type: Road
- Frontage length: 180
Lot
- Size: 0.81 Acres
- Dimensions: 180 x 161 x 179 x 161
- Features: Rural, Graded, Sloped
Details
- Parcel number: 0402300004
- Zoning description: Residential
- Special conditions: Private
Construction
Type & style
- Home type: SingleFamily
- Architectural style: Ranch
- Property subtype: Single Family Residence
Materials
- Vinyl Siding
- Foundation: Basement, Concrete Perimeter
Condition
- New construction: No
- Year built: 2000
Utilities & green energy
- Sewer: Septic Tank
- Water: Private Well
- Utilities for property: Cable/Internet Avail.
Community & neighborhood
Location
- Region: Flushing
- Subdivision: None
Other
Other facts
- Listing agreement: Exclusive Right To Sell
- Listing terms: Cash,Conventional,FHA,VA Loan
- Road surface type: Gravel
Price history
| Date | Event | Price |
|---|---|---|
| 10/9/2024 | Sold | $335,000+1.5%$107/sqft |
Source: | ||
| 9/16/2024 | Pending sale | $330,000$105/sqft |
Source: | ||
| 9/12/2024 | Listed for sale | $330,000$105/sqft |
Source: | ||
| 9/3/2024 | Pending sale | $330,000$105/sqft |
Source: | ||
| 8/19/2024 | Listed for sale | $330,000+53.5%$105/sqft |
Source: | ||
Public tax history
| Year | Property taxes | Tax assessment |
|---|---|---|
| 2024 | $3,183 | $149,100 +3% |
| 2023 | -- | $144,800 +13% |
| 2022 | -- | $128,100 +10.4% |
Find assessor info on the county website
Neighborhood: 48433
Nearby schools
GreatSchools rating
- 8/10Seymour Elementary SchoolGrades: PK,1-6Distance: 1 mi
- 8/10Flushing High SchoolGrades: 8-12Distance: 2.7 mi
- NAFlushing Early Childhood CenterGrades: PK-KDistance: 2.1 mi
Schools provided by the listing agent
- District: Flushing Community Schools
Source: MiRealSource. This data may not be complete. We recommend contacting the local school district to confirm school assignments for this home.

Get pre-qualified for a loan
At Zillow Home Loans, we can pre-qualify you in as little as 5 minutes with no impact to your credit score.An equal housing lender. NMLS #10287.
Sell for more on Zillow
Get a free Zillow Showcase℠ listing and you could sell for .
$360,100
2% more+ $7,202
With Zillow Showcase(estimated)
$367,302
