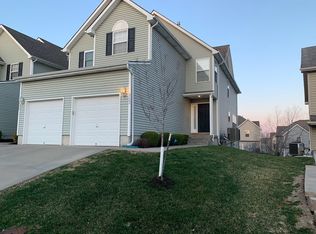Sold
Price Unknown
2224 SW Suncatcher Rd, Lees Summit, MO 64082
2beds
1,380sqft
Townhouse
Built in 2007
1,420 Square Feet Lot
$243,700 Zestimate®
$--/sqft
$1,646 Estimated rent
Home value
$243,700
$232,000 - $256,000
$1,646/mo
Zestimate® history
Loading...
Owner options
Explore your selling options
What's special
Beautiful 2 bedroom, 2.5 bathroom townhome is ready for you in Eagle Creek. Located in Lee's Summit, Missouri this community has the convenience of two swimming pools and offers a maintenanace free lifestyle. Interior boast a refresh with updated designer paint colors and LVT flooring on the main floor as well as the primary and secondary baths and the laundry room. Enjoy the convenience of having your laundry on the same level as your bedrooms, making laundry day a breeze. Two large bedrooms, each with its own full bath and walk-in closet, provide ample space and privacy for everyone in the household. From the main floor step out onto the backyard deck and soak in the peaceful surroundings. It's a perfect spot for outdoor dining, relaxation, and entertaining. There’s low maintenance living here with your HOA dues covering trash pick-up, snow removal, landscaping, and exterior maintenance, ensuring you have more time to enjoy your home.
Home has a newer HVAC. newer energy efficient windows and all appliances will remain with the property.
Buyers and agents, please verify taxes, HOA details, and measurements.
Zillow last checked: 8 hours ago
Listing updated: March 04, 2024 at 06:38am
Listing Provided by:
Ronda White 913-486-4470,
EXP Realty LLC
Bought with:
Sydney West, SP00045881
BHG Kansas City Homes
Source: Heartland MLS as distributed by MLS GRID,MLS#: 2456293
Facts & features
Interior
Bedrooms & bathrooms
- Bedrooms: 2
- Bathrooms: 3
- Full bathrooms: 2
- 1/2 bathrooms: 1
Primary bedroom
- Features: Ceiling Fan(s), Walk-In Closet(s)
- Level: Second
- Area: 224 Square Feet
- Dimensions: 16 x 14
Bedroom 2
- Features: Carpet, Walk-In Closet(s)
- Level: Second
- Area: 132 Square Feet
- Dimensions: 12 x 11
Breakfast room
- Level: First
- Area: 42 Square Feet
- Dimensions: 6 x 7
Great room
- Features: Luxury Vinyl
- Level: First
- Area: 240 Square Feet
- Dimensions: 16 x 15
Kitchen
- Features: Luxury Vinyl, Pantry, Vinyl
- Level: First
- Area: 176 Square Feet
- Dimensions: 16 x 11
Laundry
- Features: Luxury Vinyl, Vinyl
- Level: Second
- Area: 30 Square Feet
- Dimensions: 5 x 6
Heating
- Heatpump/Gas
Cooling
- Electric, Heat Pump
Appliances
- Included: Dishwasher, Disposal, Dryer, Exhaust Fan, Microwave, Refrigerator, Built-In Electric Oven, Washer
- Laundry: Bedroom Level, Laundry Room
Features
- Ceiling Fan(s), Vaulted Ceiling(s), Walk-In Closet(s)
- Flooring: Carpet
- Basement: Concrete,Full,Walk-Out Access
- Number of fireplaces: 1
- Fireplace features: Gas, Great Room
Interior area
- Total structure area: 1,380
- Total interior livable area: 1,380 sqft
- Finished area above ground: 1,380
- Finished area below ground: 0
Property
Parking
- Total spaces: 1
- Parking features: Attached, Garage Faces Front
- Attached garage spaces: 1
Lot
- Size: 1,420 sqft
- Features: City Lot, Zero Lot Line
Details
- Parcel number: 999999
Construction
Type & style
- Home type: Townhouse
- Architectural style: Traditional
- Property subtype: Townhouse
Materials
- Frame, Vinyl Siding
- Roof: Composition
Condition
- Year built: 2007
Utilities & green energy
- Sewer: Public Sewer
- Water: Public
Community & neighborhood
Security
- Security features: Smoke Detector(s)
Location
- Region: Lees Summit
- Subdivision: Eagle Creek
HOA & financial
HOA
- Has HOA: Yes
- HOA fee: $148 monthly
- Amenities included: Play Area, Pool, Trail(s)
- Services included: Maintenance Structure, Maintenance Grounds, Maintenance Free, Insurance, Snow Removal
- Association name: Eagle Creek
Other
Other facts
- Listing terms: Cash,Conventional,FHA,VA Loan
- Ownership: Estate/Trust
Price history
| Date | Event | Price |
|---|---|---|
| 3/1/2024 | Sold | -- |
Source: | ||
| 2/6/2024 | Contingent | $247,500$179/sqft |
Source: | ||
| 11/22/2023 | Price change | $247,500-6.6%$179/sqft |
Source: | ||
| 9/29/2023 | Listed for sale | $265,000$192/sqft |
Source: | ||
Public tax history
| Year | Property taxes | Tax assessment |
|---|---|---|
| 2024 | $2,441 +0.7% | $33,813 |
| 2023 | $2,424 -7.6% | $33,813 +4.1% |
| 2022 | $2,623 -2% | $32,490 |
Find assessor info on the county website
Neighborhood: 64082
Nearby schools
GreatSchools rating
- 7/10Hawthorn Hill Elementary SchoolGrades: K-5Distance: 0.9 mi
- 6/10Summit Lakes Middle SchoolGrades: 6-8Distance: 2.5 mi
- 9/10Lee's Summit West High SchoolGrades: 9-12Distance: 1.1 mi
Schools provided by the listing agent
- Elementary: Hawthorn Hills
- Middle: Summit Lakes
- High: Lee's Summit West
Source: Heartland MLS as distributed by MLS GRID. This data may not be complete. We recommend contacting the local school district to confirm school assignments for this home.
Get a cash offer in 3 minutes
Find out how much your home could sell for in as little as 3 minutes with a no-obligation cash offer.
Estimated market value$243,700
Get a cash offer in 3 minutes
Find out how much your home could sell for in as little as 3 minutes with a no-obligation cash offer.
Estimated market value
$243,700
