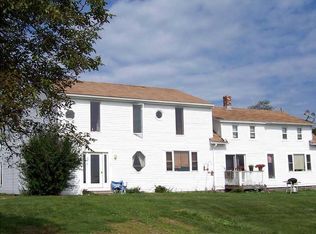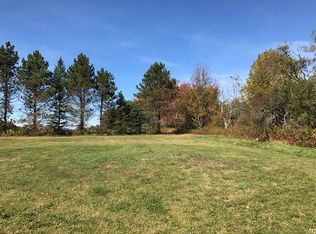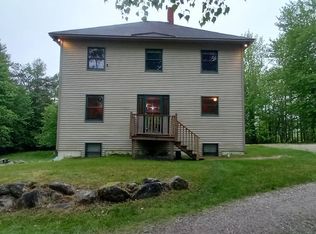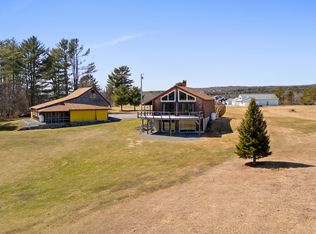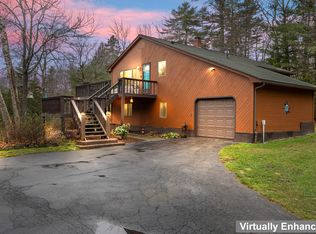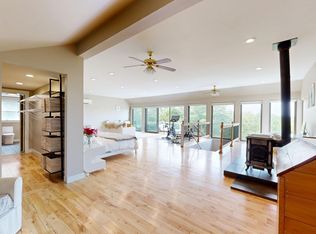Discover your ideal retreat in the enchanting Midcoast Maine! Nestled on 21.5 acres of lush fields and wooded serenity, this stunning property harmoniously combines rural charm with contemporary comfort. Constructed in 1990, this timeless Maine farmhouse boasts 3 bedrooms, 2 full baths, and a newly upgraded eat-in kitchen featuring butcher block countertops—perfect for daily living and entertaining. The cozy and welcoming living room serves as the home's centerpiece, adorned with lovely built-ins that enhance both character and utility. Whether you're curling up with a good book or enjoying family gatherings, this space exudes timeless allure. A separate guest cottage (or in-law apartment) of approximately 700 sq ft offers versatile living options, complete with its own full kitchen and bath—ideal for hosting visitors, accommodating multi-generational families, or generating rental income. Outside, immerse yourself in Maine's natural beauty with multiple mature fruit trees and vibrant perennial flowers that add seasonal color. Seize this rare chance to own your own piece of Maine!
Active
$709,000
2224&2226 Appleton Ridge Road, Appleton, ME 04862
4beds
2,267sqft
Est.:
Single Family Residence
Built in 1990
21.5 Acres Lot
$-- Zestimate®
$313/sqft
$-- HOA
What's special
Lovely built-insTimeless maine farmhouseNewly upgraded eat-in kitchenMultiple mature fruit treesButcher block countertops
- 26 days |
- 2,938 |
- 241 |
Likely to sell faster than
Zillow last checked: 8 hours ago
Listing updated: January 01, 2026 at 08:21am
Listed by:
The MidcoastHome Real Estate Co.
Source: Maine Listings,MLS#: 1647467
Tour with a local agent
Facts & features
Interior
Bedrooms & bathrooms
- Bedrooms: 4
- Bathrooms: 3
- Full bathrooms: 3
Bedroom 1
- Features: Built-in Features, Closet, Skylight
- Level: Second
Bedroom 2
- Features: Built-in Features, Skylight
- Level: Second
Bedroom 3
- Level: Second
Dining room
- Level: First
Other
- Features: Full Bath, Gas Fireplace, Laundry/Laundry Hook-up, Four-Season, Sleeping
- Level: First
Kitchen
- Features: Kitchen Island, Eat-in Kitchen, Heat Stove
- Level: First
Laundry
- Level: First
Living room
- Features: Built-in Features
- Level: First
Heating
- Direct Vent Heater, Wood Stove
Cooling
- None
Features
- Flooring: Tile, Wood
- Basement: Bulkhead,Interior Entry
- Number of fireplaces: 1
Interior area
- Total structure area: 2,267
- Total interior livable area: 2,267 sqft
- Finished area above ground: 2,267
- Finished area below ground: 0
Property
Features
- Levels: Multi/Split
- Patio & porch: Deck
- Has view: Yes
- View description: Fields, Mountain(s), Trees/Woods
Lot
- Size: 21.5 Acres
Details
- Additional structures: Shed(s)
- Zoning: Residential
Construction
Type & style
- Home type: SingleFamily
- Architectural style: Farmhouse
- Property subtype: Single Family Residence
Materials
- Roof: Shingle
Condition
- Year built: 1990
Utilities & green energy
- Electric: Circuit Breakers
- Sewer: Private Sewer, Septic Tank
- Water: Private, Well
Community & HOA
Location
- Region: Union
Financial & listing details
- Price per square foot: $313/sqft
- Annual tax amount: $6,029
- Date on market: 1/1/2026
Estimated market value
Not available
Estimated sales range
Not available
Not available
Price history
Price history
| Date | Event | Price |
|---|---|---|
| 1/1/2026 | Listed for sale | $709,000$313/sqft |
Source: | ||
| 11/12/2025 | Pending sale | $709,000$313/sqft |
Source: | ||
| 10/27/2025 | Contingent | $709,000$313/sqft |
Source: | ||
| 7/26/2025 | Price change | $709,000-1.5%$313/sqft |
Source: | ||
| 6/23/2025 | Price change | $719,999-2.6%$318/sqft |
Source: | ||
Public tax history
Public tax history
Tax history is unavailable.BuyAbility℠ payment
Est. payment
$4,353/mo
Principal & interest
$3366
Property taxes
$739
Home insurance
$248
Climate risks
Neighborhood: 04862
Nearby schools
GreatSchools rating
- 8/10Appleton Village SchoolGrades: PK-8Distance: 3.2 mi
- 9/10Camden Hills Regional High SchoolGrades: 9-12Distance: 11 mi
- Loading
- Loading
