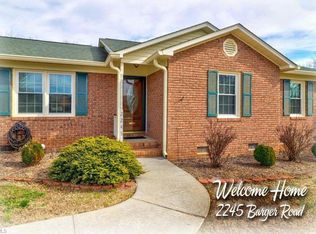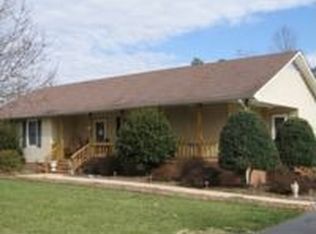Closed
$387,500
2225 Barger Rd, Salisbury, NC 28146
3beds
1,713sqft
Single Family Residence
Built in 1991
0.8 Acres Lot
$387,800 Zestimate®
$226/sqft
$1,905 Estimated rent
Home value
$387,800
$365,000 - $411,000
$1,905/mo
Zestimate® history
Loading...
Owner options
Explore your selling options
What's special
AMAZING BACKYARD RETREAT!! BEAUTIFULLY UPDATED/WELL MAINTAINED 3BR/2BA Home in Eastern Rowan County. INCREDIBLE IN GROUND POOL/ OUTDOOR SHOWER/Charming GAZEBO, DETACHED GARAGE and LUSH LANDSCAPING !! This home features REFURBISHED HARDWOOD FLOORING, NEW CARPET, UPDATED PRIMARY BATHROOM & FRESH PAINT! The kitchen features custom cabinetry and granite countertops with a Double Oven Range and microwave (2024). While too numerous to list individually, the updates showcase meticulous attention to detail and modern sensibilities.The backyard is a TRUE PRIVATE OASIS that you have to see for yourself!—ideal for entertaining or unwinding. A combination of 8-ft privacy fencing and elegant black steel fencing ensures both security and style. EXTRA DEEP-2 BAY GARAGE, provides ample space for vehicles and storage. For added organization, the home includes an OUTBUILDING W/ ELECTRICITY to house pool supplies!! The WHOLE HOUSE GENERAC GENERATOR INSTALLED (2024) provide added peace of mind.
Zillow last checked: 8 hours ago
Listing updated: October 22, 2025 at 02:34am
Listing Provided by:
Deona Bell deonadoby.realestate@yahoo.com,
Bestway Realty
Bought with:
Jayne Helms
RE/MAX Leading Edge
Source: Canopy MLS as distributed by MLS GRID,MLS#: 4288090
Facts & features
Interior
Bedrooms & bathrooms
- Bedrooms: 3
- Bathrooms: 2
- Full bathrooms: 2
- Main level bedrooms: 3
Primary bedroom
- Level: Main
Bedroom s
- Features: Ceiling Fan(s)
- Level: Main
Bedroom s
- Features: Ceiling Fan(s)
- Level: Main
Bathroom full
- Level: Main
Bathroom full
- Features: Ceiling Fan(s)
- Level: Main
Dining area
- Level: Main
Family room
- Level: Main
Kitchen
- Level: Main
Living room
- Level: Main
Heating
- Central
Cooling
- Attic Fan, Ceiling Fan(s), Central Air
Appliances
- Included: Dishwasher, Disposal, Double Oven, Electric Range, Electric Water Heater, Microwave, Refrigerator, Washer/Dryer
- Laundry: Laundry Closet, Main Level
Features
- Flooring: Carpet, Tile, Wood
- Doors: Storm Door(s)
- Windows: Insulated Windows
- Has basement: No
Interior area
- Total structure area: 1,713
- Total interior livable area: 1,713 sqft
- Finished area above ground: 1,713
- Finished area below ground: 0
Property
Parking
- Total spaces: 2
- Parking features: Detached Garage
- Garage spaces: 2
- Details: Large Detached Deep 2 Car Garage, Parking on Driveway for 2+ cars
Features
- Levels: One
- Stories: 1
- Patio & porch: Covered, Deck, Front Porch
- Exterior features: Outdoor Shower, Other - See Remarks
- Fencing: Back Yard
Lot
- Size: 0.80 Acres
- Features: Level
Details
- Additional structures: Outbuilding
- Parcel number: 625091
- Zoning: RA
- Special conditions: Standard
- Other equipment: Generator
Construction
Type & style
- Home type: SingleFamily
- Property subtype: Single Family Residence
Materials
- Vinyl
- Foundation: Crawl Space
Condition
- New construction: No
- Year built: 1991
Utilities & green energy
- Sewer: Septic Installed
- Water: Well
Community & neighborhood
Location
- Region: Salisbury
- Subdivision: None
Other
Other facts
- Road surface type: Concrete, Paved
Price history
| Date | Event | Price |
|---|---|---|
| 10/21/2025 | Sold | $387,500-3%$226/sqft |
Source: | ||
| 10/4/2025 | Price change | $399,500-7.6%$233/sqft |
Source: | ||
| 9/17/2025 | Price change | $432,500-1.1%$252/sqft |
Source: | ||
| 9/4/2025 | Price change | $437,500-2.2%$255/sqft |
Source: | ||
| 8/4/2025 | Listed for sale | $447,500$261/sqft |
Source: | ||
Public tax history
| Year | Property taxes | Tax assessment |
|---|---|---|
| 2025 | $1,385 | $218,090 |
| 2024 | $1,385 | $218,090 |
| 2023 | $1,385 +26.6% | $218,090 +42.1% |
Find assessor info on the county website
Neighborhood: 28146
Nearby schools
GreatSchools rating
- 6/10Granite Quarry Elementary SchoolGrades: PK-5Distance: 3.4 mi
- 1/10Charles C Erwin Middle SchoolGrades: 6-8Distance: 2.4 mi
- 4/10East Rowan High SchoolGrades: 9-12Distance: 2.4 mi
Get pre-qualified for a loan
At Zillow Home Loans, we can pre-qualify you in as little as 5 minutes with no impact to your credit score.An equal housing lender. NMLS #10287.
Sell with ease on Zillow
Get a Zillow Showcase℠ listing at no additional cost and you could sell for —faster.
$387,800
2% more+$7,756
With Zillow Showcase(estimated)$395,556

