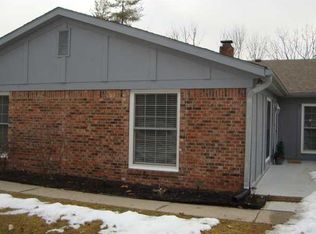Sold
$1,940,000
2225 E Maple Turn Rd, Martinsville, IN 46151
4beds
8,231sqft
Residential, Single Family Residence
Built in 1988
73 Acres Lot
$1,727,200 Zestimate®
$236/sqft
$4,012 Estimated rent
Home value
$1,727,200
$1.31M - $2.21M
$4,012/mo
Zestimate® history
Loading...
Owner options
Explore your selling options
What's special
This exquisite equestrian property, on 73 scenic acres, is located less than 30 minutes from both downtown Indianapolis & Bloomington/Indiana University. The centerpiece of the property is a custom-built 8,200 square foot home overlooking a tranquil 6-acre pond. With 4-bedroom suites, a finished walkout lower level, in-ground pool & beautifully manicured gardens the home provides a perfect blend of comfort and elegance. Surrounded by rolling pastures and woods, this property is a haven for horse enthusiasts. The 16-stall horse barn includes a caretaker's apartment, observation room and a 72 x 120 indoor arena. Separate equipment barn. Property provides a deal location, luxurious amenities, and comprehensive equestrian facilities.
Zillow last checked: 8 hours ago
Listing updated: April 11, 2024 at 06:02am
Listing Provided by:
Michael Johnson 317-590-3454,
Encore Sotheby's International
Bought with:
Michelle Chandler
Keller Williams Indy Metro S
Source: MIBOR as distributed by MLS GRID,MLS#: 21759185
Facts & features
Interior
Bedrooms & bathrooms
- Bedrooms: 4
- Bathrooms: 7
- Full bathrooms: 5
- 1/2 bathrooms: 2
- Main level bathrooms: 4
- Main level bedrooms: 2
Primary bedroom
- Features: Carpet
- Level: Main
- Area: 462 Square Feet
- Dimensions: 22x21
Bedroom 2
- Features: Carpet
- Level: Main
- Area: 320 Square Feet
- Dimensions: 20x16
Bedroom 3
- Features: Carpet
- Level: Upper
- Area: 352 Square Feet
- Dimensions: 22x16
Bedroom 4
- Features: Carpet
- Level: Upper
- Area: 528 Square Feet
- Dimensions: 24x22
Other
- Features: Hardwood
- Level: Main
- Area: 196 Square Feet
- Dimensions: 14x14
Bonus room
- Features: Carpet
- Level: Basement
- Area: 299 Square Feet
- Dimensions: 23x13
Breakfast room
- Features: Hardwood
- Level: Main
- Area: 110 Square Feet
- Dimensions: 11x10
Dining room
- Features: Hardwood
- Level: Main
- Area: 320 Square Feet
- Dimensions: 20x16
Family room
- Features: Carpet
- Level: Basement
- Area: 1100 Square Feet
- Dimensions: 50x22
Great room
- Features: Hardwood
- Level: Main
- Area: 680 Square Feet
- Dimensions: 34x20
Kitchen
- Features: Hardwood
- Level: Main
- Area: 238 Square Feet
- Dimensions: 17x14
Living room
- Features: Hardwood
- Level: Main
- Area: 323 Square Feet
- Dimensions: 19x17
Office
- Features: Hardwood
- Level: Main
- Area: 238 Square Feet
- Dimensions: 17x14
Sun room
- Features: Tile-Ceramic
- Level: Main
- Area: 280 Square Feet
- Dimensions: 20x14
Heating
- Dual, Forced Air, Geothermal
Cooling
- Geothermal
Appliances
- Included: Gas Cooktop, Dishwasher, Disposal, Double Oven, Refrigerator, Trash Compactor, Gas Water Heater, Water Softener Owned
- Laundry: Main Level
Features
- Bookcases, Vaulted Ceiling(s), Walk-In Closet(s), Hardwood Floors, Breakfast Bar, Ceiling Fan(s), Entrance Foyer, Pantry, Wet Bar
- Flooring: Hardwood
- Windows: Skylight(s), Wood Work Stained
- Basement: Finished
- Number of fireplaces: 4
- Fireplace features: Basement, Primary Bedroom, Great Room, Hearth Room
Interior area
- Total structure area: 8,231
- Total interior livable area: 8,231 sqft
- Finished area below ground: 1,388
Property
Parking
- Total spaces: 3
- Parking features: Attached, Garage Door Opener, Gravel
- Attached garage spaces: 3
Features
- Levels: Two
- Stories: 2
- Patio & porch: Patio
- Pool features: In Ground
Lot
- Size: 73 Acres
- Features: Not In Subdivision, Mature Trees, Wooded
Details
- Additional structures: Barn Pole, Outbuilding
- Has additional parcels: Yes
- Parcel number: 550914400001000020
Construction
Type & style
- Home type: SingleFamily
- Architectural style: Traditional
- Property subtype: Residential, Single Family Residence
Materials
- Brick, Wood
- Foundation: Concrete Perimeter
Condition
- New construction: No
- Year built: 1988
Utilities & green energy
- Water: Municipal/City
Community & neighborhood
Security
- Security features: Security Alarm Paid
Location
- Region: Martinsville
- Subdivision: No Subdivision
Other
Other facts
- Listing terms: Conventional
Price history
| Date | Event | Price |
|---|---|---|
| 4/9/2024 | Sold | $1,940,000+7.8%$236/sqft |
Source: | ||
| 9/27/2023 | Pending sale | $1,800,000$219/sqft |
Source: | ||
| 8/2/2023 | Listed for sale | $1,800,000$219/sqft |
Source: | ||
| 7/20/2023 | Pending sale | $1,800,000$219/sqft |
Source: | ||
| 6/23/2023 | Price change | $1,800,000-5.3%$219/sqft |
Source: | ||
Public tax history
| Year | Property taxes | Tax assessment |
|---|---|---|
| 2024 | $8,995 +8.5% | $1,353,500 -1.5% |
| 2023 | $8,288 +27.3% | $1,374,100 +2.5% |
| 2022 | $6,512 +6.8% | $1,340,800 +17.6% |
Find assessor info on the county website
Neighborhood: Foxcliff Estates
Nearby schools
GreatSchools rating
- 8/10Centerton Elementary SchoolGrades: PK-4Distance: 2.8 mi
- 7/10John R. Wooden Middle SchoolGrades: 6-8Distance: 4.3 mi
- 4/10Martinsville High SchoolGrades: 9-12Distance: 4 mi
Get a cash offer in 3 minutes
Find out how much your home could sell for in as little as 3 minutes with a no-obligation cash offer.
Estimated market value$1,727,200
Get a cash offer in 3 minutes
Find out how much your home could sell for in as little as 3 minutes with a no-obligation cash offer.
Estimated market value
$1,727,200
