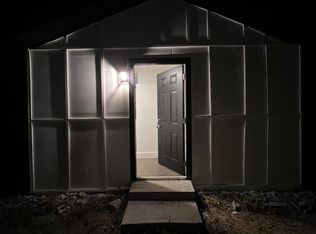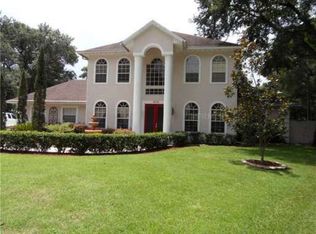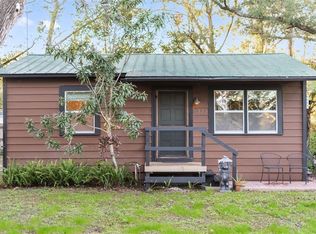Sold for $430,000
$430,000
2225 E Welch Rd, Apopka, FL 32712
5beds
1,960sqft
Single Family Residence
Built in 1967
0.3 Acres Lot
$426,900 Zestimate®
$219/sqft
$2,820 Estimated rent
Home value
$426,900
$388,000 - $465,000
$2,820/mo
Zestimate® history
Loading...
Owner options
Explore your selling options
What's special
Endless Possibilities in Apopka! Welcome to 2225 E Welch Rd—a truly unique multi-unit property designed with style, functionality, and flexibility in mind. Thoughtfully appointed with a cohesive design throughout, this one-of-a-kind property features a spacious main residence along with a private mother-in-law suite located in the detached garage—ideal for multi-generational living. The main home offers 3 bedrooms and 2 bathrooms, highlighted by a stunning kitchen with a large waterfall island, brand new stainless steel appliances, and sleek wood-look vinyl flooring. The bathrooms showcase modern ceramic tile, a spacious walk-in shower, and the entire home has been freshly painted inside and out. Comfort is key with a central HVAC system serving the main unit. A stylish mother-in-law suite has been added to the detached garage, featuring its own kitchenette with stone countertops, stainless steel appliances, and matching flooring and tile for a consistent, upscale look. Whether you're looking to house extended family, or create a next-gen living setup, this property offers the flexibility to make it happen. A rare find with incredible potential—don’t miss your chance to explore all that this gem has to offer!
Zillow last checked: 8 hours ago
Listing updated: November 24, 2025 at 04:18pm
Listing Provided by:
Samuel Maduro 407-346-0724,
LEGENDS REAL ESTATE PROFESSIONALS, INC 407-801-9131
Bought with:
Trisha Deokinandan, 3460474
ALORA REALTY GROUP INC
Source: Stellar MLS,MLS#: O6296612 Originating MLS: Orlando Regional
Originating MLS: Orlando Regional

Facts & features
Interior
Bedrooms & bathrooms
- Bedrooms: 5
- Bathrooms: 3
- Full bathrooms: 3
Primary bedroom
- Features: Built-in Closet
- Level: First
- Area: 132 Square Feet
- Dimensions: 12x11
Kitchen
- Level: First
- Area: 120 Square Feet
- Dimensions: 12x10
Living room
- Level: First
- Area: 140 Square Feet
- Dimensions: 10x14
Heating
- Central, Wall Units / Window Unit
Cooling
- Central Air, Ductless
Appliances
- Included: Dishwasher, Microwave, Range, Refrigerator
- Laundry: Laundry Room
Features
- Stone Counters, Thermostat
- Flooring: Vinyl
- Has fireplace: No
Interior area
- Total structure area: 2,561
- Total interior livable area: 1,960 sqft
Property
Features
- Levels: One
- Stories: 1
- Exterior features: Other
Lot
- Size: 0.30 Acres
Details
- Additional structures: Guest House
- Parcel number: 362028000000039
- Zoning: R-1AA
- Special conditions: None
Construction
Type & style
- Home type: SingleFamily
- Property subtype: Single Family Residence
Materials
- Block, Concrete
- Foundation: Slab
- Roof: Shingle
Condition
- New construction: No
- Year built: 1967
Utilities & green energy
- Sewer: Septic Tank
- Water: Well
- Utilities for property: Cable Available, Electricity Available
Community & neighborhood
Location
- Region: Apopka
- Subdivision: ACREAGE AND UNREC
HOA & financial
HOA
- Has HOA: No
Other fees
- Pet fee: $0 monthly
Other financial information
- Total actual rent: 0
Other
Other facts
- Listing terms: Cash,Conventional
- Ownership: Fee Simple
- Road surface type: Asphalt, Dirt, Gravel
Price history
| Date | Event | Price |
|---|---|---|
| 11/24/2025 | Sold | $430,000-6.5%$219/sqft |
Source: | ||
| 10/22/2025 | Pending sale | $459,999$235/sqft |
Source: | ||
| 10/21/2025 | Listed for sale | $459,999$235/sqft |
Source: | ||
| 10/1/2025 | Listing removed | $459,999$235/sqft |
Source: | ||
| 9/22/2025 | Listing removed | $1,790$1/sqft |
Source: Zillow Rentals Report a problem | ||
Public tax history
| Year | Property taxes | Tax assessment |
|---|---|---|
| 2024 | $3,288 +14.7% | $171,574 +10% |
| 2023 | $2,866 +10.9% | $155,976 +10% |
| 2022 | $2,583 +7.1% | $141,796 +10% |
Find assessor info on the county website
Neighborhood: 32712
Nearby schools
GreatSchools rating
- 3/10Rock Springs Elementary SchoolGrades: PK-5Distance: 2.6 mi
- 5/10Apopka Middle SchoolGrades: 6-8Distance: 2.8 mi
- 3/10Apopka High SchoolGrades: 9-12Distance: 3.3 mi
Schools provided by the listing agent
- Elementary: Rock Springs Elem
- Middle: Apopka Middle
- High: Apopka High
Source: Stellar MLS. This data may not be complete. We recommend contacting the local school district to confirm school assignments for this home.
Get a cash offer in 3 minutes
Find out how much your home could sell for in as little as 3 minutes with a no-obligation cash offer.
Estimated market value$426,900
Get a cash offer in 3 minutes
Find out how much your home could sell for in as little as 3 minutes with a no-obligation cash offer.
Estimated market value
$426,900


