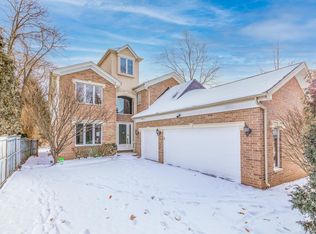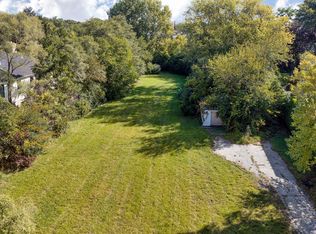Closed
$2,832,000
2225 Greenview Rd, Northbrook, IL 60062
5beds
10,179sqft
Single Family Residence
Built in 2000
1.03 Acres Lot
$2,858,700 Zestimate®
$278/sqft
$6,730 Estimated rent
Home value
$2,858,700
$2.57M - $3.17M
$6,730/mo
Zestimate® history
Loading...
Owner options
Explore your selling options
What's special
Welcome to the North Shore's most spectacular ranch. This 10,000 square foot masterpiece sits on over 1 acre with the most serene backyard that's peaceful for great relaxation and large enough for the best entertainment. This home is a perfect blend of contemporary mixed with transitional finishes for a unique design that sets it apart from any cookie cutter home in the area. It also has defined rooms yet maintains an open floor plan flow with the main living area ceiling heights being 12-16 feet and bedrooms at 10 feet. As you enter the home you'll be greeted by a large formal living room with a layered tray ceiling. From there it has a smooth flow to the luxurious kitchen with a double-island, built in 10-person table and a built in desk. The kitchen features heated floors, fireplace, 2 Subzero freezers, Subzero fridge, Wolf double oven, Wolf cook top and 2 Miele dishwashers. A heated floor hallway leads you to the master suite with an office, sitting room, spacious bathroom, 2 walk-in closets and a gym. Master bathroom features heated floors, a large walk in shower with 2 separate shower systems, body sprays and steam shower as well as built in soaking tub with jets for ultimate relaxation. In between the kitchen and master suite is where the wow factor of this home sits. Step into an indoor 1,800 square foot pool room where heated floors surround the 34x20 pool with swim machine, fiber optic lighting and hot tub. You'll never know there's a pool in this home with the Barrington no chlorine odor system. In the summer open up the sliding doors that surround the entire room to give it the indoor/outdoor feel. On the other side of the home is where you'll find the guest suite consisting of a sitting room, bedroom and full bathroom as well as an additional bedroom with en-suite bathroom and 2 bedrooms that have a jack and jill bathroom. Smart features include Crestron lighting and thermostats, Sonos music, and security cameras. Recent updates include kitchen cabinets, 4" white oak flooring, bathroom vanities, Pella windows and doors. A Kohler backup generator ensures that you will always have power, the HEATED DRIVEWAY ensures you never have to shovel or plow your driveway again and recirculating hot water ensures there's always hot water ready to come out immediately of every faucet and shower. 800 amp electric service. Oversized 1,000 SF 4 car heated garage with Floorguard epoxy coating and built in cabinets. Enjoy the open layout 3,500 SF basement with a 40x20 sports arena, full kitchen, bathroom and additional 4,000 SF of unfinished storage space. Exterior features include landscape lighting, in ground sprinklers, pond with double waterfall, stamped concrete patio with built in grill and it backs up to a protected Illinois Prairie. Perfectly located close to Wescott , Maple and Glenbrook North schools as well as easy access to both 94 and 294. This home is truly spectacular.
Zillow last checked: 8 hours ago
Listing updated: August 14, 2025 at 11:39am
Listing courtesy of:
Darin Marcus 224-221-7170,
Marcus Real Estate Group
Bought with:
Connie Dornan, SFR
@properties Christie's International Real Estate
Source: MRED as distributed by MLS GRID,MLS#: 12412009
Facts & features
Interior
Bedrooms & bathrooms
- Bedrooms: 5
- Bathrooms: 7
- Full bathrooms: 5
- 1/2 bathrooms: 2
Primary bedroom
- Features: Flooring (Carpet), Bathroom (Full, Double Sink, Whirlpool & Sep Shwr)
- Level: Main
- Area: 528 Square Feet
- Dimensions: 24X22
Bedroom 2
- Features: Flooring (Carpet)
- Level: Main
- Area: 288 Square Feet
- Dimensions: 18X16
Bedroom 3
- Features: Flooring (Carpet)
- Level: Main
- Area: 224 Square Feet
- Dimensions: 16X14
Bedroom 4
- Features: Flooring (Carpet)
- Level: Main
- Area: 252 Square Feet
- Dimensions: 18X14
Bedroom 5
- Features: Flooring (Carpet)
- Level: Main
- Area: 256 Square Feet
- Dimensions: 16X16
Bonus room
- Features: Flooring (Other)
- Level: Basement
- Area: 819 Square Feet
- Dimensions: 39X21
Den
- Features: Flooring (Hardwood)
- Level: Main
- Area: 224 Square Feet
- Dimensions: 16X14
Dining room
- Features: Flooring (Hardwood)
- Level: Main
- Area: 360 Square Feet
- Dimensions: 20X18
Exercise room
- Features: Flooring (Carpet)
- Level: Main
- Area: 204 Square Feet
- Dimensions: 17X12
Family room
- Features: Flooring (Carpet)
- Level: Main
- Area: 567 Square Feet
- Dimensions: 27X21
Game room
- Level: Basement
- Area: 2494 Square Feet
- Dimensions: 58X43
Kitchen
- Features: Kitchen (Eating Area-Table Space, Island, Pantry-Closet, Custom Cabinetry, Updated Kitchen), Flooring (Other)
- Level: Main
- Area: 780 Square Feet
- Dimensions: 30X26
Laundry
- Features: Flooring (Other)
- Level: Main
- Area: 80 Square Feet
- Dimensions: 10X8
Living room
- Features: Flooring (Carpet)
- Level: Main
- Area: 780 Square Feet
- Dimensions: 30X26
Office
- Features: Flooring (Hardwood)
- Level: Main
- Area: 272 Square Feet
- Dimensions: 17X16
Sitting room
- Features: Flooring (Hardwood)
- Level: Main
- Area: 228 Square Feet
- Dimensions: 19X12
Study
- Features: Flooring (Hardwood)
- Level: Main
- Area: 168 Square Feet
- Dimensions: 14X12
Other
- Features: Flooring (Carpet)
- Level: Main
- Area: 150 Square Feet
- Dimensions: 15X10
Heating
- Natural Gas, Forced Air, Sep Heating Systems - 2+, Zoned, Radiant Floor
Cooling
- Central Air, Zoned
Appliances
- Included: Double Oven, Microwave, Dishwasher, High End Refrigerator, Freezer, Washer, Dryer, Disposal, Wine Refrigerator, Cooktop, Range Hood, Gas Cooktop, Humidifier, Multiple Water Heaters
- Laundry: Main Level, Gas Dryer Hookup, In Unit, Sink
Features
- Wet Bar, 1st Floor Bedroom, In-Law Floorplan, 1st Floor Full Bath, Built-in Features, Walk-In Closet(s), Bookcases, High Ceilings, Open Floorplan, Separate Dining Room
- Flooring: Hardwood
- Windows: Screens
- Basement: Finished,Full
- Number of fireplaces: 2
- Fireplace features: Double Sided, Gas Log, Living Room, Master Bedroom, Kitchen
Interior area
- Total structure area: 0
- Total interior livable area: 10,179 sqft
Property
Parking
- Total spaces: 4
- Parking features: Heated Driveway, Other, Garage Door Opener, Heated Garage, Garage, On Site, Garage Owned, Attached
- Attached garage spaces: 4
- Has uncovered spaces: Yes
Accessibility
- Accessibility features: No Disability Access
Features
- Stories: 1
- Patio & porch: Patio
- Exterior features: Outdoor Grill, Lighting
- Pool features: Indoor
- Has spa: Yes
- Spa features: Indoor Hot Tub
- Fencing: Fenced
- Waterfront features: Pond
Lot
- Size: 1.03 Acres
- Dimensions: 150X300
- Features: Nature Preserve Adjacent, Landscaped, Mature Trees
Details
- Parcel number: 04163030620000
- Special conditions: None
- Other equipment: Ceiling Fan(s), Sump Pump, Sprinkler-Lawn, Generator
Construction
Type & style
- Home type: SingleFamily
- Architectural style: Ranch
- Property subtype: Single Family Residence
Materials
- Stucco
- Foundation: Concrete Perimeter
- Roof: Other
Condition
- New construction: No
- Year built: 2000
- Major remodel year: 2017
Utilities & green energy
- Electric: Circuit Breakers, Service - 400 Amp or Greater
- Sewer: Public Sewer
- Water: Lake Michigan, Public
Community & neighborhood
Security
- Security features: Security System, Carbon Monoxide Detector(s)
Community
- Community features: Park, Tennis Court(s), Curbs, Sidewalks, Street Lights, Street Paved
Location
- Region: Northbrook
Other
Other facts
- Listing terms: Cash
- Ownership: Fee Simple
Price history
| Date | Event | Price |
|---|---|---|
| 8/14/2025 | Sold | $2,832,000-5.4%$278/sqft |
Source: | ||
| 7/26/2025 | Pending sale | $2,995,000$294/sqft |
Source: | ||
| 7/10/2025 | Contingent | $2,995,000$294/sqft |
Source: | ||
| 7/7/2025 | Listed for sale | $2,995,000+8.9%$294/sqft |
Source: | ||
| 8/18/2022 | Listing removed | -- |
Source: | ||
Public tax history
| Year | Property taxes | Tax assessment |
|---|---|---|
| 2023 | $43,866 +2.9% | $191,561 |
| 2022 | $42,628 +5.3% | $191,561 +18.3% |
| 2021 | $40,498 +0.7% | $161,933 |
Find assessor info on the county website
Neighborhood: 60062
Nearby schools
GreatSchools rating
- 9/10Wescott Elementary SchoolGrades: K-5Distance: 0.5 mi
- 10/10Maple SchoolGrades: 6-8Distance: 0.5 mi
- 10/10Glenbrook North High SchoolGrades: 9-12Distance: 0.3 mi
Schools provided by the listing agent
- Elementary: Wescott Elementary School
- Middle: Maple School
- High: Glenbrook North High School
- District: 30
Source: MRED as distributed by MLS GRID. This data may not be complete. We recommend contacting the local school district to confirm school assignments for this home.
Get a cash offer in 3 minutes
Find out how much your home could sell for in as little as 3 minutes with a no-obligation cash offer.
Estimated market value$2,858,700
Get a cash offer in 3 minutes
Find out how much your home could sell for in as little as 3 minutes with a no-obligation cash offer.
Estimated market value
$2,858,700

