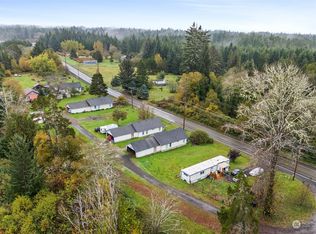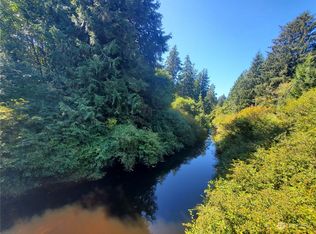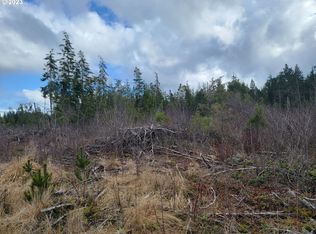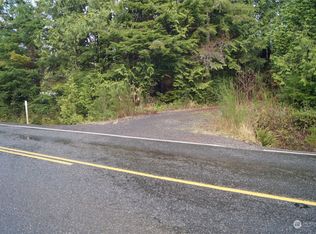Sold
Listed by:
Kristi Norberg,
First Harbor Real Estate, Inc.
Bought with: First Harbor Real Estate, Inc.
$380,000
2225 Ocean Beach Road, Copalis Crossing, WA 98536
3beds
2,461sqft
Single Family Residence
Built in 1918
11.1 Acres Lot
$375,500 Zestimate®
$154/sqft
$2,237 Estimated rent
Home value
$375,500
$300,000 - $473,000
$2,237/mo
Zestimate® history
Loading...
Owner options
Explore your selling options
What's special
Coastal charm meets opportunity on 11.1 +/- acres! This property features 2 PARCELS, 2 HOME + single wide manufactured home, main home a 3 bd, 2 bth, 1,518 sq ft 1918 traditional home with a freestanding wood stove, newer roof and plenty of potential. Included:1916 (2233 Ocean Beach Rd) guest house is down to the studs but boasts a new roof, windows, electrical, and more on it's own parcel—ready for your vision! With 600+ blueberry bushes (approx. $900/week in season), fruit trees (plums, cherries, apples etc.), a 1,008 sq ft 2-story metal shop, and a single-wide with restoration potential (?), this farm is full of possibilities. Just minutes from Seabrook, ocean beaches, and coastal fun, it’s a unique property awaiting your personal touch!
Zillow last checked: 8 hours ago
Listing updated: November 14, 2025 at 04:01am
Listed by:
Kristi Norberg,
First Harbor Real Estate, Inc.
Bought with:
Barb Ford, 41843
First Harbor Real Estate, Inc.
Source: NWMLS,MLS#: 2323611
Facts & features
Interior
Bedrooms & bathrooms
- Bedrooms: 3
- Bathrooms: 2
- Full bathrooms: 2
- Main level bathrooms: 1
- Main level bedrooms: 1
Bedroom
- Level: Main
Bathroom full
- Level: Main
Dining room
- Level: Main
Entry hall
- Level: Main
Kitchen without eating space
- Level: Main
Living room
- Level: Main
Utility room
- Level: Main
Heating
- Fireplace, Stove/Free Standing, Wall Unit(s), Electric, Wood
Cooling
- None
Appliances
- Included: Refrigerator(s), Stove(s)/Range(s)
Features
- Dining Room
- Flooring: Laminate, Softwood, Vinyl, Carpet
- Windows: Double Pane/Storm Window
- Basement: None
- Number of fireplaces: 1
- Fireplace features: Wood Burning, Main Level: 1, Fireplace
Interior area
- Total structure area: 2,461
- Total interior livable area: 2,461 sqft
Property
Parking
- Total spaces: 2
- Parking features: Driveway, Detached Garage, Off Street, RV Parking
- Garage spaces: 2
Features
- Levels: One and One Half
- Stories: 1
- Entry location: Main
- Patio & porch: Double Pane/Storm Window, Dining Room, Fireplace
- Has view: Yes
- View description: Territorial
Lot
- Size: 11.10 Acres
- Features: Paved, Outbuildings, RV Parking, Shop
- Topography: Level
- Residential vegetation: Brush, Fruit Trees, Garden Space, Pasture, Wooded
Details
- Parcel number: 191107210010
- Zoning description: Jurisdiction: County
- Special conditions: Standard
Construction
Type & style
- Home type: SingleFamily
- Architectural style: Traditional
- Property subtype: Single Family Residence
Materials
- Cement Planked, Metal/Vinyl, Wood Siding, Cement Plank
- Roof: Composition
Condition
- Year built: 1918
- Major remodel year: 1918
Utilities & green energy
- Electric: Company: Grays Harbor County
- Sewer: Septic Tank, Company: Septic
- Water: Individual Well, Company: Well
Community & neighborhood
Location
- Region: Copalis Crossing
- Subdivision: Carlisle
Other
Other facts
- Listing terms: Cash Out,Conventional,Rehab Loan
- Cumulative days on market: 212 days
Price history
| Date | Event | Price |
|---|---|---|
| 10/14/2025 | Sold | $380,000+0%$154/sqft |
Source: | ||
| 8/16/2025 | Pending sale | $379,900$154/sqft |
Source: | ||
| 8/4/2025 | Price change | $379,900-2.6%$154/sqft |
Source: | ||
| 6/18/2025 | Price change | $389,900-2.5%$158/sqft |
Source: | ||
| 1/17/2025 | Listed for sale | $400,000+192%$163/sqft |
Source: | ||
Public tax history
| Year | Property taxes | Tax assessment |
|---|---|---|
| 2024 | $2,035 +18.9% | $248,219 +3.4% |
| 2023 | $1,712 -1% | $240,019 |
| 2022 | $1,729 +14.5% | $240,019 +46.6% |
Find assessor info on the county website
Neighborhood: 98536
Nearby schools
GreatSchools rating
- 4/10Pacific Beach Elementary SchoolGrades: PK-5Distance: 5.9 mi
- 4/10North Beach Middle SchoolGrades: 6-8Distance: 9.9 mi
- 4/10North Beach High SchoolGrades: 9-12Distance: 9.9 mi

Get pre-qualified for a loan
At Zillow Home Loans, we can pre-qualify you in as little as 5 minutes with no impact to your credit score.An equal housing lender. NMLS #10287.



