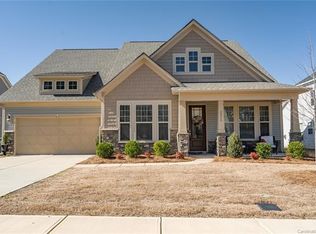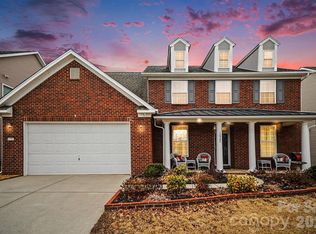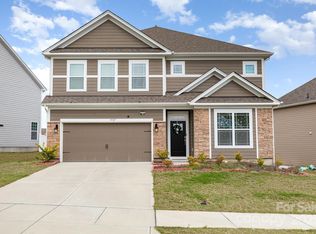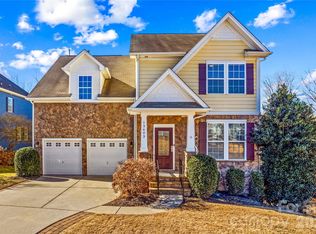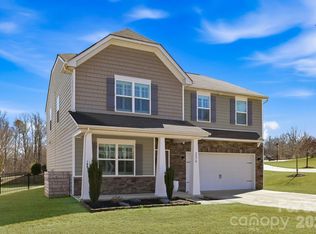Welcome to this well maintained home. Step inside this 3-bedroom, 3-bathroom treasure to discover a meticulously crafted split bedroom floor plan, with the primary suite thoughtfully located on the main level for ease and convenience. The primary suite is a true retreat, complete with an extended shower and all the comforts one could desire.
Entertaining is a delight in this home, as the loft comes prewired for surround sound—perfect for creating an immersive home theater experience. The kitchen is a chef's dream, featuring exquisite glass cabinetry and window treatments that allow an abundance of natural light to highlight the space.
Tall ceilings throughout the home enhance the open and airy feeling. For those who enjoy the outdoors, the screened porch provides a serene setting to relax and unwind, while the epoxy-coated garage floor adds a touch of class and durability to your home workspace.
The home's aesthetic is fresh and inviting, thanks to the recent application of fresh paint. Adding to the allure, lawn maintenance and landscaping are included in the monthly HOA fee, ensuring your property remains pristine with minimal effort.
A bonus flex space allows for endless possibilities, from a home office to a craft room.
Don't miss the chance to make this house your home, where elegance and convenience harmoniously blend to create the perfect setting for family living.
Active
$589,000
2225 Prairie Rd, Concord, NC 28027
3beds
2,552sqft
Est.:
Single Family Residence
Built in 2017
0.19 Acres Lot
$577,700 Zestimate®
$231/sqft
$173/mo HOA
What's special
Exquisite glass cabinetry
- 35 days |
- 611 |
- 13 |
Zillow last checked: 8 hours ago
Listing updated: January 23, 2026 at 02:52pm
Listing Provided by:
Shonda Newsome shondasellsCLT@gmail.com,
Lantern Realty & Development, LLC
Source: Canopy MLS as distributed by MLS GRID,MLS#: 4337375
Tour with a local agent
Facts & features
Interior
Bedrooms & bathrooms
- Bedrooms: 3
- Bathrooms: 3
- Full bathrooms: 3
- Main level bedrooms: 2
Primary bedroom
- Features: Ceiling Fan(s), En Suite Bathroom, Split BR Plan, Tray Ceiling(s), Walk-In Closet(s)
- Level: Main
Bedroom s
- Level: Main
Bedroom s
- Level: Upper
Bathroom full
- Level: Main
Bathroom full
- Level: Main
Bathroom full
- Level: Upper
Dining area
- Level: Main
Dining room
- Level: Main
Family room
- Features: Ceiling Fan(s)
- Level: Main
Kitchen
- Features: Kitchen Island, Walk-In Pantry
- Level: Main
Laundry
- Level: Main
Loft
- Features: Attic Walk In
- Level: Upper
Office
- Level: Main
Heating
- Forced Air, Natural Gas
Cooling
- Central Air
Appliances
- Included: Dishwasher, Disposal, Electric Oven, Electric Water Heater, Gas Cooktop, Microwave, Refrigerator, Wall Oven
- Laundry: Laundry Room, Main Level
Features
- Has basement: No
- Fireplace features: Family Room
Interior area
- Total structure area: 2,552
- Total interior livable area: 2,552 sqft
- Finished area above ground: 2,552
- Finished area below ground: 0
Property
Parking
- Total spaces: 2
- Parking features: Driveway, Electric Vehicle Charging Station(s), Attached Garage, Garage Door Opener, Garage Faces Front, Keypad Entry, Garage on Main Level
- Attached garage spaces: 2
- Has uncovered spaces: Yes
Features
- Levels: One and One Half
- Stories: 1.5
- Patio & porch: Covered, Front Porch, Rear Porch, Screened
- Exterior features: Lawn Maintenance
- Pool features: Community
Lot
- Size: 0.19 Acres
Details
- Parcel number: 46823172680000
- Zoning: R8
- Special conditions: Standard
Construction
Type & style
- Home type: SingleFamily
- Property subtype: Single Family Residence
Materials
- Stone, Vinyl
- Foundation: Slab
Condition
- New construction: No
- Year built: 2017
Details
- Builder name: Taylor Morrison
Utilities & green energy
- Sewer: Public Sewer
- Water: City
Community & HOA
Community
- Features: Clubhouse, Playground, Sidewalks, Street Lights, Tennis Court(s)
- Subdivision: Wellington Chase
HOA
- Has HOA: Yes
- HOA fee: $388 semi-annually
- HOA name: Real Manage
- Second HOA fee: $108 monthly
- Second HOA name: Real Manage
Location
- Region: Concord
Financial & listing details
- Price per square foot: $231/sqft
- Tax assessed value: $509,720
- Annual tax amount: $5,788
- Date on market: 1/20/2026
- Cumulative days on market: 36 days
- Listing terms: Cash,Conventional
- Road surface type: Concrete, Paved
Estimated market value
$577,700
$549,000 - $607,000
$2,621/mo
Price history
Price history
| Date | Event | Price |
|---|---|---|
| 1/20/2026 | Listed for sale | $589,000+13.3%$231/sqft |
Source: | ||
| 10/16/2023 | Sold | $520,000-3.7%$204/sqft |
Source: | ||
| 9/14/2023 | Pending sale | $540,000$212/sqft |
Source: | ||
| 8/25/2023 | Listed for sale | $540,000+80.6%$212/sqft |
Source: | ||
| 11/3/2017 | Sold | $299,000$117/sqft |
Source: Public Record Report a problem | ||
Public tax history
Public tax history
| Year | Property taxes | Tax assessment |
|---|---|---|
| 2024 | $5,788 +30.2% | $509,720 +57.1% |
| 2023 | $4,446 | $324,530 |
| 2022 | $4,446 | $324,530 |
| 2021 | $4,446 +14.2% | $324,530 +14.2% |
| 2019 | $3,893 +5265% | $284,150 |
| 2018 | $73 | $284,150 +344% |
| 2017 | $73 | $64,000 |
Find assessor info on the county website
BuyAbility℠ payment
Est. payment
$3,255/mo
Principal & interest
$2724
Property taxes
$358
HOA Fees
$173
Climate risks
Neighborhood: 28027
Nearby schools
GreatSchools rating
- 10/10W R Odell ElementaryGrades: 3-5Distance: 0.5 mi
- 10/10Harris Road MiddleGrades: 6-8Distance: 1.1 mi
- 6/10Northwest Cabarrus HighGrades: 9-12Distance: 3.9 mi
Schools provided by the listing agent
- Elementary: W.R. Odell
- Middle: Northwest Cabarrus
- High: Northwest Cabarrus
Source: Canopy MLS as distributed by MLS GRID. This data may not be complete. We recommend contacting the local school district to confirm school assignments for this home.
