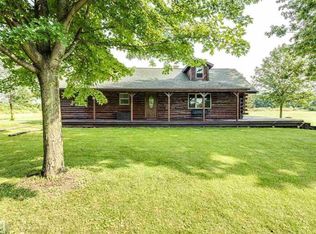Sold for $450,000
$450,000
22255 Pratt Rd, Armada, MI 48005
4beds
2,664sqft
Single Family Residence
Built in 1976
6.19 Acres Lot
$469,900 Zestimate®
$169/sqft
$2,707 Estimated rent
Home value
$469,900
$437,000 - $503,000
$2,707/mo
Zestimate® history
Loading...
Owner options
Explore your selling options
What's special
Elegant, pleasantly updated colonial on a beautiful 6.19acres! What a relaxing view from a large raised paver patio! Very private w/fantastic landscaping & a large pond! Large 46X24 pole barn with cement floor, electric & water! Many features like first floor den, laundry & formal dining room! Beautifully updated gourmet kit w/granite counters, ceramic back splash, wood cabinets & stainless sink! All appliances stay! Large nook w/open view to family room for easy family entertainment! Large new door wall to raised patio! Fam room has raised ceramic hearth, wood mantle, natural f/p with gas logs & large window for the view! Hardwood floors throughout first level! All bathrooms including full master suite bath beautifully updated! All bedrooms large w/spacious closets! Many decorating delights like custom wanes coating, crown moldings & light fixtures! Vinyl "Weather guard" windows w/30 yr warranty! Roof on home & barn 2015!Newer gas forced air furnace & a/c 2020! Lrg2.5 car attached gar w/large countertop & cabinets! Garage floor & front porch have epoxy like floor covering by Motor City Floors!" Generac" whole house generator! This home is lovingly cared for & spotlessly clean!!
Zillow last checked: 11 hours ago
Listing updated: June 06, 2024 at 10:33am
Listed by:
John C. Gambino 586-801-1002,
RE/MAX First
Bought with:
Jonathan Garshott, 6501426523
KW Platinum
Source: MiRealSource,MLS#: 50141796 Originating MLS: MiRealSource
Originating MLS: MiRealSource
Facts & features
Interior
Bedrooms & bathrooms
- Bedrooms: 4
- Bathrooms: 3
- Full bathrooms: 2
- 1/2 bathrooms: 1
Bedroom 1
- Features: Carpet
- Level: Upper
- Area: 208
- Dimensions: 16 x 13
Bedroom 2
- Features: Carpet
- Level: Upper
- Area: 182
- Dimensions: 14 x 13
Bedroom 3
- Features: Carpet
- Level: Upper
- Area: 143
- Dimensions: 13 x 11
Bedroom 4
- Features: Carpet
- Level: Upper
- Area: 144
- Dimensions: 12 x 12
Bathroom 1
- Features: Ceramic
- Level: Upper
- Area: 45
- Dimensions: 9 x 5
Bathroom 2
- Features: Ceramic
- Level: Upper
- Area: 80
- Dimensions: 10 x 8
Dining room
- Features: Wood
- Level: Entry
- Area: 143
- Dimensions: 13 x 11
Family room
- Features: Carpet
- Level: Entry
- Area: 286
- Dimensions: 22 x 13
Kitchen
- Features: Wood
- Level: Entry
- Area: 120
- Dimensions: 12 x 10
Living room
- Features: Wood
- Level: Entry
- Area: 208
- Dimensions: 16 x 13
Heating
- Forced Air, Air Cleaner, Humidity Control, Natural Gas
Cooling
- Ceiling Fan(s), Central Air
Appliances
- Included: Dishwasher, Dryer, Humidifier, Microwave, Range/Oven, Refrigerator, Washer, Water Softener Owned, Gas Water Heater
- Laundry: First Floor Laundry, Entry
Features
- Sump Pump, Walk-In Closet(s), Pantry, Eat-in Kitchen
- Flooring: Hardwood, Wood, Carpet, Vinyl, Ceramic Tile
- Windows: Bay Window(s), Window Treatments
- Basement: Block,Full,Interior Entry,Sump Pump,Unfinished
- Number of fireplaces: 1
- Fireplace features: Family Room, Gas, Natural Fireplace
Interior area
- Total structure area: 4,248
- Total interior livable area: 2,664 sqft
- Finished area above ground: 2,664
- Finished area below ground: 0
Property
Parking
- Total spaces: 3
- Parking features: 3 or More Spaces, Attached, Electric in Garage, Garage Door Opener, Garage Faces Side, Direct Access
- Attached garage spaces: 2.5
Features
- Levels: Two
- Stories: 2
- Patio & porch: Patio, Porch
- Waterfront features: Pond
- Body of water: Large Pond
- Frontage type: Road
- Frontage length: 225
Lot
- Size: 6.19 Acres
- Dimensions: 225 x 1199 x 233 x 1125
- Features: Deep Lot - 150+ Ft., Large Lot - 65+ Ft., Rural, Cleared
Details
- Additional structures: Pole Barn
- Parcel number: 130202100010
- Zoning description: Residential
- Special conditions: Private
- Other equipment: Air Cleaner
Construction
Type & style
- Home type: SingleFamily
- Architectural style: Colonial
- Property subtype: Single Family Residence
Materials
- Aluminum Siding, Brick
- Foundation: Basement
Condition
- New construction: No
- Year built: 1976
Details
- Warranty included: Yes
Utilities & green energy
- Sewer: Septic Tank
- Water: Private Well
- Utilities for property: Cable/Internet Avail., Cable Available, Cable Connected, Electricity Available, Electricity Connected, Natural Gas Available, Natural Gas Connected, Phone Available, Sewer Not Available, Internet DSL Available
Community & neighborhood
Location
- Region: Armada
- Subdivision: Meets And Bounds
Other
Other facts
- Listing agreement: Exclusive Right to Sell/VR
- Listing terms: Cash,Conventional
- Road surface type: Gravel
Price history
| Date | Event | Price |
|---|---|---|
| 6/4/2024 | Sold | $450,000+4.7%$169/sqft |
Source: | ||
| 5/14/2024 | Pending sale | $429,900$161/sqft |
Source: | ||
| 5/13/2024 | Listed for sale | $429,900-2.3%$161/sqft |
Source: | ||
| 6/25/2022 | Listing removed | $439,900$165/sqft |
Source: | ||
| 6/22/2022 | Listed for sale | $439,900$165/sqft |
Source: | ||
Public tax history
| Year | Property taxes | Tax assessment |
|---|---|---|
| 2025 | $3,892 +7.5% | $199,200 +4% |
| 2024 | $3,621 +5.3% | $191,600 +13.4% |
| 2023 | $3,440 +2.8% | $168,900 +10% |
Find assessor info on the county website
Neighborhood: 48005
Nearby schools
GreatSchools rating
- 7/10Orville C. Krause Later Elementary SchoolGrades: PK-5Distance: 2.9 mi
- 7/10Armada Middle SchoolGrades: 6-8Distance: 2.8 mi
- 9/10Armada High SchoolGrades: 9-12Distance: 2.7 mi
Schools provided by the listing agent
- District: Armada Area Schools
Source: MiRealSource. This data may not be complete. We recommend contacting the local school district to confirm school assignments for this home.

Get pre-qualified for a loan
At Zillow Home Loans, we can pre-qualify you in as little as 5 minutes with no impact to your credit score.An equal housing lender. NMLS #10287.
