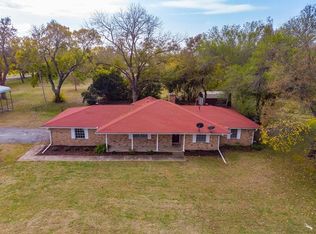Sold
Price Unknown
2226 Bethany Rd, Sherman, TX 75090
2beds
1,410sqft
Single Family Residence
Built in 2005
3 Acres Lot
$343,300 Zestimate®
$--/sqft
$1,627 Estimated rent
Home value
$343,300
$299,000 - $395,000
$1,627/mo
Zestimate® history
Loading...
Owner options
Explore your selling options
What's special
Escape to your own slice of country paradise! This beautifully manicured 3-acre property offers the quintessential rural lifestyle with all the modern comforts. Enjoy stunning views from your screened porch, or cultivate your green thumb in the greenhouse and raised garden beds, complemented by 8 fruit trees, 3 established oak trees, and 16 vibrant Crape Myrtles. The unique barndominium features a garage conversion constructed for easy removal, providing incredibly flexible living spaces that can adapt to your needs, while a dedicated barn offers additional utility. The original structure, built in 2005, was thoughtfully extended in 2018 to add a spacious master bath and expanded living area. Even better, a foundation has already been placed for further expansion, with plans readily available, making future growth a breeze. You'll have peace of mind with a 20-person storm shelter (added in 2017), a newer HVAC system (2018), and a hot water heater replaced in 2022. A new roof with a 30-year warranty and gutters installed in Spring 2025. The property is further enhanced with Colorado River rock for efficient drainage and a welcoming gravel road access with a picturesque circle tree-lined drive. Schedule your showing today!
Zillow last checked: 8 hours ago
Listing updated: October 15, 2025 at 02:13pm
Listed by:
Cindy J Long 0593605 972-562-8883,
Keller Williams NO. Collin Cty 972-562-8883
Bought with:
Victoria Stozhka
Monument Realty
Source: NTREIS,MLS#: 20947595
Facts & features
Interior
Bedrooms & bathrooms
- Bedrooms: 2
- Bathrooms: 2
- Full bathrooms: 2
Primary bedroom
- Features: Ceiling Fan(s)
- Level: First
- Dimensions: 12 x 9
Bedroom
- Features: Built-in Features, Closet Cabinetry, Ceiling Fan(s)
- Level: First
- Dimensions: 12 x 14
Primary bathroom
- Features: Double Vanity, Solid Surface Counters, Separate Shower
- Level: First
- Dimensions: 12 x 8
Den
- Features: Built-in Features, Ceiling Fan(s)
- Level: First
- Dimensions: 13 x 15
Other
- Features: Built-in Features, Linen Closet, Separate Shower
- Level: First
- Dimensions: 10 x 5
Kitchen
- Features: Breakfast Bar, Built-in Features, Eat-in Kitchen, Pantry, Solid Surface Counters
- Level: First
- Dimensions: 12 x 12
Living room
- Features: Ceiling Fan(s)
- Level: First
- Dimensions: 12 x 10
Storage room
- Level: First
- Dimensions: 23 x 9
Heating
- Central, Electric
Cooling
- Central Air, Ceiling Fan(s), Electric
Appliances
- Included: Electric Cooktop, Electric Oven, Electric Water Heater, Ice Maker, Microwave, Refrigerator
- Laundry: Washer Hookup, Electric Dryer Hookup, In Garage
Features
- Eat-in Kitchen, Granite Counters, High Speed Internet, Pantry, Natural Woodwork
- Flooring: Combination, Laminate, Vinyl
- Windows: Window Coverings
- Has basement: No
- Has fireplace: No
Interior area
- Total interior livable area: 1,410 sqft
Property
Parking
- Total spaces: 2
- Parking features: Carport
- Carport spaces: 2
Accessibility
- Accessibility features: Accessible Full Bath, Grip-Accessible Features, Accessible Approach with Ramp, Accessible Entrance
Features
- Levels: One
- Stories: 1
- Patio & porch: Enclosed, Covered
- Exterior features: Garden, Lighting
- Pool features: None
- Fencing: Barbed Wire
Lot
- Size: 3 Acres
- Features: Acreage, Cleared, Native Plants, Many Trees, Wooded
- Residential vegetation: Grassed, Wooded
Details
- Parcel number: 203765
- Other equipment: Satellite Dish, TV Antenna
Construction
Type & style
- Home type: SingleFamily
- Architectural style: Barndominium,Detached
- Property subtype: Single Family Residence
Materials
- Foundation: Brick/Mortar, Combination, Pillar/Post/Pier, Slab
- Roof: Asphalt,Shingle
Condition
- Year built: 2005
Utilities & green energy
- Sewer: Septic Tank
- Water: Community/Coop
- Utilities for property: Electricity Available, Electricity Connected, Phone Available, Septic Available, Water Available
Community & neighborhood
Security
- Security features: Security System, Carbon Monoxide Detector(s), Fire Alarm, Smoke Detector(s), Wireless
Location
- Region: Sherman
- Subdivision: Sherman SE Rural
Other
Other facts
- Listing terms: Conventional,FHA,VA Loan
- Road surface type: Gravel
Price history
| Date | Event | Price |
|---|---|---|
| 10/15/2025 | Sold | -- |
Source: NTREIS #20947595 Report a problem | ||
| 9/29/2025 | Pending sale | $375,000$266/sqft |
Source: NTREIS #20947595 Report a problem | ||
| 9/19/2025 | Contingent | $375,000$266/sqft |
Source: NTREIS #20947595 Report a problem | ||
| 5/25/2025 | Listed for sale | $375,000$266/sqft |
Source: NTREIS #20947595 Report a problem | ||
Public tax history
| Year | Property taxes | Tax assessment |
|---|---|---|
| 2025 | -- | $140,276 +10% |
| 2024 | $784 +30.6% | $127,524 +10% |
| 2023 | $600 -54.1% | $115,931 +10% |
Find assessor info on the county website
Neighborhood: 75090
Nearby schools
GreatSchools rating
- 3/10Dillingham Elementary SchoolGrades: PK-5Distance: 3.3 mi
- 3/10Sherman MiddleGrades: 6-8Distance: 2.1 mi
- 4/10Sherman High SchoolGrades: 9-12Distance: 6.1 mi
Schools provided by the listing agent
- Elementary: Percy W Neblett
- Middle: Piner
- High: Sherman
- District: Sherman ISD
Source: NTREIS. This data may not be complete. We recommend contacting the local school district to confirm school assignments for this home.
Sell for more on Zillow
Get a Zillow Showcase℠ listing at no additional cost and you could sell for .
$343,300
2% more+$6,866
With Zillow Showcase(estimated)$350,166
