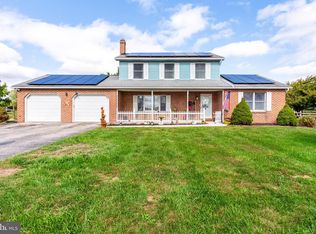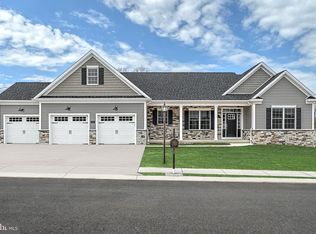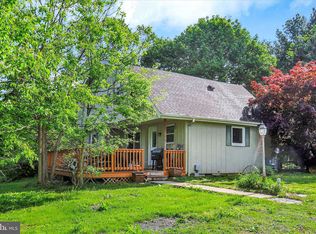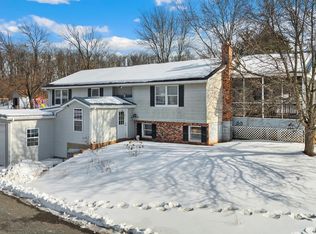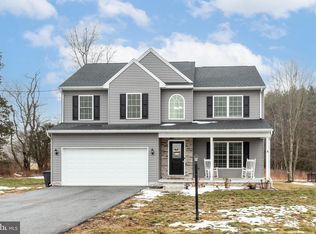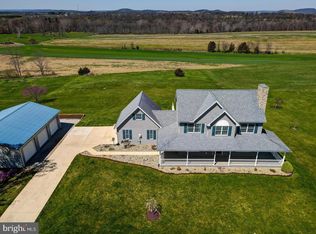Welcome to 2225 Harney Road, Littlestown, PA – Your Ideal Farm/Homestead Awaits Set on 4.77 acres of open, picturesque countryside, this all-brick 4-bedroom, 2.5-bath rancher offers the perfect blend of peaceful rural living and a fully functional farm setup. Ideal for equestrians, hobby farmers, or anyone seeking privacy and space, this property is ready to accommodate your dreams. The home features a warm and welcoming layout with hardwood floors throughout, a country-style kitchen complete with stainless steel appliances, and spacious living areas filled with natural light. The main level includes a generous primary suite along with three additional bedrooms, offering plenty of room for family, guests, or home office needs. A finished walkout basement provides additional living space with a large family room, laundry area, and an extra room that was previously used as a fifth bedroom. Step outside to take in stunning views of open pastures and scenic vistas from the three-season sunroom or the peaceful back porch. The property is fully fenced and ready for animals, featuring a large barn with hay storage, horse stalls, paddock, and run-in sheds. Two additional outbuildings offer flexible space for equipment storage, workshops, or additional agricultural use and hay storage. Practical features like a whole-house generator, high-speed internet availability. Ensure comfortable and reliable country living. Whether you're looking to start a small farm, raise horses, or simply enjoy the tranquility of a rural setting, 2225 Harney Road is the perfect place to call home. Don't miss this unique opportunity to own a move-in-ready farmette with everything you need to live your countryside dream. Schedule your private tour today!
For sale
$594,900
2226 Harney Rd, Littlestown, PA 17340
4beds
2,212sqft
Est.:
Farm
Built in 1975
4.77 Acres Lot
$-- Zestimate®
$269/sqft
$-- HOA
What's special
Three-season sunroomHorse stallsFinished walkout basementLaundry areaLarge family roomGenerous primary suitePeaceful back porch
- 298 days |
- 1,311 |
- 40 |
Zillow last checked: 8 hours ago
Listing updated: February 10, 2026 at 12:20pm
Listed by:
Timothy B Dulany 410-984-8411,
RE/MAX Advantage Realty 410-740-1200
Source: Bright MLS,MLS#: PAAD2016884
Tour with a local agent
Facts & features
Interior
Bedrooms & bathrooms
- Bedrooms: 4
- Bathrooms: 3
- Full bathrooms: 2
- 1/2 bathrooms: 1
- Main level bathrooms: 2
- Main level bedrooms: 3
Rooms
- Room types: Living Room, Primary Bedroom, Sitting Room, Bedroom 2, Bedroom 3, Bedroom 4, Kitchen, Family Room, Sun/Florida Room, Laundry, Utility Room, Bathroom 2, Primary Bathroom, Half Bath
Primary bedroom
- Level: Main
- Area: 196 Square Feet
- Dimensions: 14 X 14
Bedroom 2
- Level: Main
- Area: 120 Square Feet
- Dimensions: 10 X 12
Bedroom 3
- Level: Main
Bedroom 4
- Level: Lower
Primary bathroom
- Level: Main
Bathroom 2
- Level: Main
Family room
- Level: Lower
Half bath
- Level: Lower
Kitchen
- Level: Main
- Area: 273 Square Feet
- Dimensions: 13 X 21
Laundry
- Level: Lower
Living room
- Level: Main
- Area: 264 Square Feet
- Dimensions: 12 X 22
Sitting room
- Level: Main
Other
- Level: Main
- Area: 336 Square Feet
- Dimensions: 12 X 28
Utility room
- Level: Lower
Heating
- Baseboard, Wood Stove, Electric, Wood, Other
Cooling
- Central Air, Ceiling Fan(s), Whole House Fan, Electric
Appliances
- Included: Dishwasher, Washer, Dryer, Refrigerator, Ice Maker, Range Hood, Stainless Steel Appliance(s), Oven/Range - Gas, Exhaust Fan, Electric Water Heater
- Laundry: Washer/Dryer Hookups Only, Laundry Room
Features
- Combination Kitchen/Dining, Primary Bath(s), Dining Area, Floor Plan - Traditional, Kitchen - Country, Eat-in Kitchen, Kitchen - Table Space, Attic, Attic/House Fan, Bathroom - Walk-In Shower, Bathroom - Tub Shower, Built-in Features, Breakfast Area, Ceiling Fan(s), Crown Molding, Entry Level Bedroom, Kitchen - Gourmet, Recessed Lighting, Dry Wall, Wood Walls
- Flooring: Hardwood, Ceramic Tile, Wood, Laminate
- Doors: Atrium, Insulated
- Windows: Casement, Double Hung, Double Pane Windows, Insulated Windows, Vinyl Clad, Screens, Replacement, Window Treatments
- Basement: Full,Heated,Improved,Interior Entry,Exterior Entry,Partially Finished,Rear Entrance,Sump Pump,Walk-Out Access,Other,Windows
- Number of fireplaces: 2
- Fireplace features: Other, Brick, Insert, Mantel(s), Wood Burning, Flue for Stove, Pellet Stove
Interior area
- Total structure area: 3,668
- Total interior livable area: 2,212 sqft
- Finished area above ground: 1,456
- Finished area below ground: 756
Property
Parking
- Total spaces: 3
- Parking features: Crushed Stone, Driveway, Off Street, Other
- Uncovered spaces: 3
Accessibility
- Accessibility features: None
Features
- Levels: Two
- Stories: 2
- Patio & porch: Patio
- Exterior features: Lighting
- Pool features: None
- Fencing: Partial
Lot
- Size: 4.77 Acres
- Features: Backs to Trees, Front Yard, Level, Open Lot, Private, Rural, Secluded
Details
- Additional structures: Above Grade, Below Grade, Outbuilding, Corral(s)
- Parcel number: 15I180026M000
- Zoning: RESIDENTIAL
- Special conditions: Standard
- Horses can be raised: Yes
- Horse amenities: Horses Allowed, Paddocks, Stable(s)
Construction
Type & style
- Home type: SingleFamily
- Architectural style: Ranch/Rambler
- Property subtype: Farm
Materials
- Brick
- Foundation: Block, Brick/Mortar
- Roof: Asphalt
Condition
- New construction: No
- Year built: 1975
Utilities & green energy
- Electric: 200+ Amp Service
- Sewer: On Site Septic, Grinder Pump, Septic Pump
- Water: Well
- Utilities for property: Phone, Cable Connected, Phone Available, Underground Utilities, Cable, Satellite Internet Service
Community & HOA
Community
- Security: Smoke Detector(s), Carbon Monoxide Detector(s)
- Subdivision: Harney Road
HOA
- Has HOA: No
Location
- Region: Littlestown
- Municipality: GERMANY TWP
Financial & listing details
- Price per square foot: $269/sqft
- Tax assessed value: $282,500
- Annual tax amount: $5,347
- Date on market: 4/30/2025
- Listing agreement: Exclusive Right To Sell
- Listing terms: Cash,Conventional,FHA,VA Loan,1031 Exchange,Farm Credit Service,FHA 203(b),Negotiable,Other
- Exclusions: Kitchen Island Does Not Convey
- Ownership: Fee Simple
Estimated market value
Not available
Estimated sales range
Not available
$2,370/mo
Price history
Price history
| Date | Event | Price |
|---|---|---|
| 2/8/2026 | Listed for sale | $594,900-1.7%$269/sqft |
Source: | ||
| 1/18/2026 | Listing removed | $604,900$273/sqft |
Source: | ||
| 12/27/2025 | Price change | $604,900-0.8%$273/sqft |
Source: | ||
| 4/30/2025 | Listed for sale | $610,000$276/sqft |
Source: | ||
| 3/12/2025 | Listing removed | $610,000$276/sqft |
Source: | ||
| 1/7/2025 | Price change | $610,000-6.2%$276/sqft |
Source: | ||
| 11/7/2024 | Price change | $650,000-3%$294/sqft |
Source: | ||
| 9/18/2024 | Listed for sale | $670,000+135.1%$303/sqft |
Source: | ||
| 8/28/2018 | Sold | $285,000+1.8%$129/sqft |
Source: Public Record Report a problem | ||
| 5/25/2018 | Listing removed | $280,000$127/sqft |
Source: Haines Realty #1001534168 Report a problem | ||
| 5/21/2018 | Listed for sale | $280,000$127/sqft |
Source: Haines Realty #1001534168 Report a problem | ||
Public tax history
Public tax history
| Year | Property taxes | Tax assessment |
|---|---|---|
| 2025 | $5,347 +3.3% | $282,500 |
| 2024 | $5,178 +0.7% | $282,500 |
| 2023 | $5,140 +7.3% | $282,500 |
| 2022 | $4,792 -0.7% | $282,500 |
| 2021 | $4,825 +1.5% | $282,500 |
| 2020 | $4,756 +270.8% | $282,500 |
| 2019 | $1,282 -73% | $282,500 -4.8% |
| 2018 | $4,742 | $296,600 |
| 2017 | -- | $296,600 |
| 2016 | -- | $296,600 |
| 2015 | -- | $296,600 |
| 2014 | -- | $296,600 |
| 2013 | -- | -- |
| 2012 | -- | -- |
| 2011 | -- | -- |
| 2010 | -- | $49,917 |
| 2009 | -- | $49,917 |
| 2008 | -- | $49,917 |
| 2007 | -- | $49,917 |
| 2006 | -- | $49,917 +0% |
| 2005 | -- | $49,916 |
| 2004 | -- | $49,916 |
| 2003 | -- | $49,916 |
| 2002 | -- | $49,916 |
| 2000 | -- | $49,916 |
Find assessor info on the county website
BuyAbility℠ payment
Est. payment
$3,368/mo
Principal & interest
$2773
Property taxes
$595
Climate risks
Neighborhood: 17340
Nearby schools
GreatSchools rating
- NARolling Acres El SchoolGrades: K-4Distance: 2.4 mi
- 4/10Maple Avenue Middle SchoolGrades: 6-8Distance: 2.3 mi
- 8/10Littlestown Senior High SchoolGrades: 9-12Distance: 2.5 mi
Schools provided by the listing agent
- High: Littlestown
- District: Littlestown Area
Source: Bright MLS. This data may not be complete. We recommend contacting the local school district to confirm school assignments for this home.
