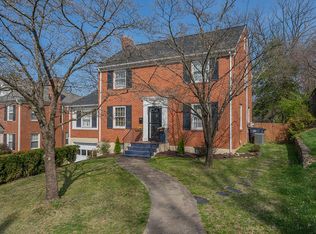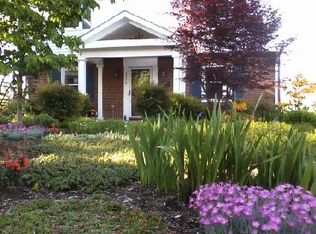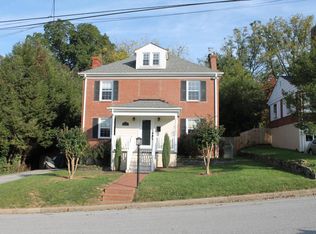Sold for $385,000 on 02/18/25
$385,000
2226 Hunters Rd SW, Roanoke, VA 24015
3beds
2,038sqft
Single Family Residence
Built in 1947
10,454.4 Square Feet Lot
$405,500 Zestimate®
$189/sqft
$2,280 Estimated rent
Home value
$405,500
$337,000 - $487,000
$2,280/mo
Zestimate® history
Loading...
Owner options
Explore your selling options
What's special
Beautifully updated home in a great neighborhood! If you're looking for modern conveniences with classic charm & style, this home is one you'll want to see. Numerous recent updates inc: upgrading a half bath to a full, adding a spacious screened porch, upgrading the electrical panel, adding upstairs central a/c, & more. Other features inc: beautiful HW floors, replacement windows, updated kitchen, 1st floor playroom, & walk-up attic. The level, fenced yard offers terrific outdoor space, where, in addition to the screened porch, you'll find a large patio with b'ball goal. Downstairs, there's a spacious den, extra storage, & a one-car garage which opens to a double-car driveway for ample off-street parking. Make this house your next home!
Zillow last checked: 8 hours ago
Listing updated: February 19, 2025 at 01:56am
Listed by:
BRIAN R SMITH 540-556-9901,
RE/MAX ALL POINTS
Bought with:
DAVID SPANGLER, 0225250577
KELLER WILLIAMS REALTY ROANOKE
Source: RVAR,MLS#: 913945
Facts & features
Interior
Bedrooms & bathrooms
- Bedrooms: 3
- Bathrooms: 2
- Full bathrooms: 2
Bedroom 1
- Level: U
Bedroom 2
- Level: U
Bedroom 3
- Level: U
Other
- Description: Walk-up attic provides extra storage space
- Level: O
Dining room
- Level: E
Family room
- Level: E
Foyer
- Level: E
Kitchen
- Level: E
Laundry
- Level: L
Living room
- Level: E
Recreation room
- Level: L
Heating
- Other - See Remarks
Cooling
- Heat Pump Electric
Appliances
- Included: Dryer, Washer, Dishwasher, Disposal, Microwave, Electric Range, Refrigerator
Features
- Storage
- Flooring: Ceramic Tile, Wood
- Doors: Metal, Wood
- Windows: Insulated Windows, Tilt-In
- Has basement: Yes
- Number of fireplaces: 1
- Fireplace features: Living Room
Interior area
- Total structure area: 2,398
- Total interior livable area: 2,038 sqft
- Finished area above ground: 1,678
- Finished area below ground: 360
Property
Parking
- Total spaces: 1
- Parking features: Garage Under, Paved, Garage Door Opener
- Has attached garage: Yes
- Covered spaces: 1
Features
- Levels: Two
- Stories: 2
- Patio & porch: Rear Porch
- Fencing: Fenced
Lot
- Size: 10,454 sqft
- Dimensions: 63x169x60x169
Details
- Parcel number: 1350412
Construction
Type & style
- Home type: SingleFamily
- Architectural style: Colonial
- Property subtype: Single Family Residence
Materials
- Brick
Condition
- Completed
- Year built: 1947
Utilities & green energy
- Electric: 0 Phase
- Sewer: Public Sewer
- Utilities for property: Cable Connected, Cable
Community & neighborhood
Location
- Region: Roanoke
- Subdivision: Hunters Home
Price history
| Date | Event | Price |
|---|---|---|
| 2/18/2025 | Sold | $385,000$189/sqft |
Source: | ||
| 2/3/2025 | Pending sale | $385,000$189/sqft |
Source: | ||
| 1/31/2025 | Listed for sale | $385,000+75.8%$189/sqft |
Source: | ||
| 6/20/2018 | Sold | $219,000-2.4%$107/sqft |
Source: | ||
| 4/20/2018 | Listed for sale | $224,500$110/sqft |
Source: MKB, REALTORS #847424 Report a problem | ||
Public tax history
| Year | Property taxes | Tax assessment |
|---|---|---|
| 2025 | $3,975 +14.5% | $325,800 +14.5% |
| 2024 | $3,471 +10.1% | $284,500 +10.1% |
| 2023 | $3,152 +9.7% | $258,400 +9.7% |
Find assessor info on the county website
Neighborhood: Raleigh Court
Nearby schools
GreatSchools rating
- 3/10Fishburn Park Elementary SchoolGrades: PK-5Distance: 0.5 mi
- 2/10James Madison Middle SchoolGrades: 6-8Distance: 0.4 mi
- 3/10Patrick Henry High SchoolGrades: 9-12Distance: 0.3 mi
Schools provided by the listing agent
- Elementary: Fishburn Park
- Middle: James Madison
- High: Patrick Henry
Source: RVAR. This data may not be complete. We recommend contacting the local school district to confirm school assignments for this home.

Get pre-qualified for a loan
At Zillow Home Loans, we can pre-qualify you in as little as 5 minutes with no impact to your credit score.An equal housing lender. NMLS #10287.
Sell for more on Zillow
Get a free Zillow Showcase℠ listing and you could sell for .
$405,500
2% more+ $8,110
With Zillow Showcase(estimated)
$413,610

