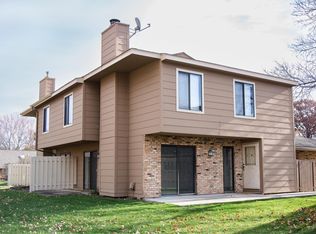Closed
$229,000
2226 Mayfair Rd, Golden Valley, MN 55427
2beds
1,161sqft
Townhouse Side x Side
Built in 1974
3,049.2 Square Feet Lot
$227,600 Zestimate®
$197/sqft
$1,853 Estimated rent
Home value
$227,600
$209,000 - $246,000
$1,853/mo
Zestimate® history
Loading...
Owner options
Explore your selling options
What's special
Multiple offers received, highest and best deadline 11 am Tuesday, July 8th. Don't miss this charming Golden Valley townhome with vaulted ceilings and a smart semi-open-concept layout! The main floor features a spacious primary suite with a large walk-in closet, plus a newer washer/dryer, fridge, furnace, A/C, and roof for peace of mind. Upstairs, the loft offers the perfect dedicated work-from-home space and nice separation with bedrooms on two levels. The 2-car attached garage adds convenience, and the no-stair entry is a major bonus. Step out to your private patio, surrounded by a privacy fence - ideal for morning coffee or evening unwinding. Rentals and pets allowed. Community perks include a heated pool, community gardens, walking trails, parks, and even easy access to Medicine Lake beach. Convenient to highways, shopping, and dining seals the deal!
Zillow last checked: 8 hours ago
Listing updated: August 11, 2025 at 02:56pm
Listed by:
Beth Petersen Randall 612-865-2840,
eXp Realty
Bought with:
Paula M O'Brien
RE/MAX Results
Source: NorthstarMLS as distributed by MLS GRID,MLS#: 6745588
Facts & features
Interior
Bedrooms & bathrooms
- Bedrooms: 2
- Bathrooms: 2
- Full bathrooms: 1
- 1/2 bathrooms: 1
Bedroom 1
- Level: Main
- Area: 165 Square Feet
- Dimensions: 15x11
Bedroom 2
- Level: Upper
- Area: 132 Square Feet
- Dimensions: 12x11
Dining room
- Level: Main
- Area: 64 Square Feet
- Dimensions: 8x8
Kitchen
- Level: Main
- Area: 96 Square Feet
- Dimensions: 12x8
Living room
- Level: Main
- Area: 240 Square Feet
- Dimensions: 16x15
Loft
- Level: Upper
- Area: 204 Square Feet
- Dimensions: 17x12
Patio
- Level: Main
- Area: 108 Square Feet
- Dimensions: 12x9
Heating
- Forced Air
Cooling
- Central Air
Appliances
- Included: Chandelier, Dishwasher, Dryer, Exhaust Fan, Range, Refrigerator, Washer
Features
- Basement: None
- Has fireplace: No
Interior area
- Total structure area: 1,161
- Total interior livable area: 1,161 sqft
- Finished area above ground: 1,161
- Finished area below ground: 0
Property
Parking
- Total spaces: 2
- Parking features: Attached, Asphalt, Electric, Garage Door Opener
- Attached garage spaces: 2
- Has uncovered spaces: Yes
- Details: Garage Dimensions (21x19)
Accessibility
- Accessibility features: No Stairs External
Features
- Levels: Two
- Stories: 2
- Patio & porch: Patio
- Has private pool: Yes
- Pool features: Heated, Outdoor Pool, Shared
- Fencing: Full,Privacy,Wood
Lot
- Size: 3,049 sqft
- Features: Many Trees
Details
- Foundation area: 774
- Parcel number: 3011821220038
- Zoning description: Residential-Single Family
Construction
Type & style
- Home type: Townhouse
- Property subtype: Townhouse Side x Side
- Attached to another structure: Yes
Materials
- Fiber Cement, Metal Siding, Wood Siding
- Roof: Age 8 Years or Less
Condition
- Age of Property: 51
- New construction: No
- Year built: 1974
Utilities & green energy
- Electric: Circuit Breakers, Power Company: Xcel Energy
- Gas: Natural Gas
- Sewer: City Sewer/Connected
- Water: City Water/Connected
Community & neighborhood
Location
- Region: Golden Valley
- Subdivision: Kings Valley
HOA & financial
HOA
- Has HOA: Yes
- HOA fee: $428 monthly
- Amenities included: Common Garden
- Services included: Maintenance Structure, Lawn Care, Maintenance Grounds, Professional Mgmt, Trash, Shared Amenities, Snow Removal
- Association name: RowCal
- Association phone: 651-233-1307
Other
Other facts
- Road surface type: Paved
Price history
| Date | Event | Price |
|---|---|---|
| 8/11/2025 | Sold | $229,000$197/sqft |
Source: | ||
| 7/18/2025 | Pending sale | $229,000$197/sqft |
Source: | ||
| 7/1/2025 | Listed for sale | $229,000+6.5%$197/sqft |
Source: | ||
| 3/19/2021 | Sold | $215,000-2.2%$185/sqft |
Source: | ||
| 2/22/2021 | Pending sale | $219,900$189/sqft |
Source: Kris Lindahl Real Estate Report a problem | ||
Public tax history
| Year | Property taxes | Tax assessment |
|---|---|---|
| 2025 | $3,328 +10.5% | $242,600 -0.9% |
| 2024 | $3,012 +4.9% | $244,800 +9% |
| 2023 | $2,872 -29.9% | $224,600 +3.5% |
Find assessor info on the county website
Neighborhood: 55427
Nearby schools
GreatSchools rating
- 5/10Neill Elementary SchoolGrades: PK-5Distance: 1.7 mi
- 2/10Sandburg Middle SchoolGrades: 6-8Distance: 1.6 mi
- 7/10Robbinsdale Armstrong Senior High SchoolGrades: 9-12Distance: 1.4 mi
Get a cash offer in 3 minutes
Find out how much your home could sell for in as little as 3 minutes with a no-obligation cash offer.
Estimated market value
$227,600
Get a cash offer in 3 minutes
Find out how much your home could sell for in as little as 3 minutes with a no-obligation cash offer.
Estimated market value
$227,600
