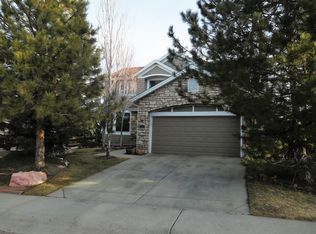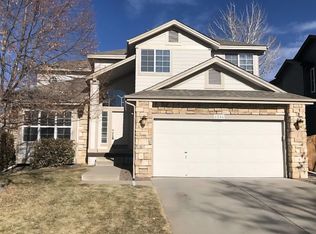Sold for $847,000
$847,000
2226 Weatherstone Circle, Highlands Ranch, CO 80126
5beds
3,255sqft
Single Family Residence
Built in 1992
7,797 Square Feet Lot
$843,300 Zestimate®
$260/sqft
$3,828 Estimated rent
Home value
$843,300
$801,000 - $885,000
$3,828/mo
Zestimate® history
Loading...
Owner options
Explore your selling options
What's special
Welcome Home!
Immaculate Highlands Ranch Home Backing to Open Space – Fully Remodeled!
This stunning 5-bedroom, 3.5-bath home is a rare find, offering breathtaking open space views and a meticulously maintained interior. Owned by the original owner, no detail has been overlooked in this thoughtfully updated residence.
Designed for the most discerning buyer, this home has been completely remodeled with modern elegance and functionality in mind. The heart of the home—a beautifully remodeled kitchen (2024)—features high-end finishes, custom cabinetry, and top-tier appliances. The luxurious primary suite boasts a fully renovated spa-like bath (2024), while the powder and secondary baths were also updated to perfection.
Recent upgrades include a new roof and gutters, exterior paint (2024), interior paint, and brand-new carpet (2025). A radon mitigation system and whole-home humidifier were added in 2024 for enhanced comfort and air quality.
With a 2-car PLUS garage, this home offers ample space for storage, hobbies. Nestled in a highly sought-after neighborhood, enjoy the serenity of backing to open space while still being minutes from top-rated schools, shopping, dining, and recreational trails.
This home is truly turn-key and move-in ready! Don’t miss your chance to own this Highlands Ranch gem—schedule your private tour today!
Zillow last checked: 8 hours ago
Listing updated: April 02, 2025 at 05:01pm
Listed by:
Pam Cameron 720-939-3123 pamcamco@gmail.com,
HomeSmart Realty
Bought with:
Elizabeth DeGraffenried, 100056697
The Block Inc
Source: REcolorado,MLS#: 6615442
Facts & features
Interior
Bedrooms & bathrooms
- Bedrooms: 5
- Bathrooms: 4
- Full bathrooms: 1
- 3/4 bathrooms: 2
- 1/2 bathrooms: 1
- Main level bathrooms: 1
Primary bedroom
- Level: Upper
Bedroom
- Level: Basement
Bedroom
- Level: Upper
Bedroom
- Level: Upper
Bedroom
- Level: Upper
Primary bathroom
- Level: Upper
Bathroom
- Level: Main
Bathroom
- Level: Basement
Bathroom
- Level: Upper
Dining room
- Level: Main
Family room
- Level: Main
Great room
- Level: Basement
Kitchen
- Level: Main
Laundry
- Level: Main
Living room
- Level: Main
Workshop
- Level: Basement
Heating
- Forced Air
Cooling
- Central Air
Appliances
- Included: Convection Oven, Dishwasher, Disposal, Double Oven, Gas Water Heater, Humidifier, Microwave, Range, Range Hood, Refrigerator, Self Cleaning Oven
Features
- Ceiling Fan(s), Eat-in Kitchen, Entrance Foyer, Five Piece Bath, High Ceilings, High Speed Internet, Kitchen Island, Primary Suite, Quartz Counters, Radon Mitigation System, Smoke Free, Solid Surface Counters, Vaulted Ceiling(s), Walk-In Closet(s)
- Flooring: Carpet, Tile, Wood
- Windows: Double Pane Windows, Window Coverings, Window Treatments
- Basement: Daylight,Finished,Sump Pump
- Number of fireplaces: 1
- Fireplace features: Family Room
Interior area
- Total structure area: 3,255
- Total interior livable area: 3,255 sqft
- Finished area above ground: 2,137
- Finished area below ground: 1,118
Property
Parking
- Total spaces: 2
- Parking features: Concrete, Exterior Access Door, Lighted, Oversized, Storage
- Attached garage spaces: 2
Features
- Levels: Two
- Stories: 2
- Entry location: Exterior Access
- Patio & porch: Deck, Front Porch, Patio
- Exterior features: Balcony, Private Yard, Rain Gutters
- Fencing: Full
Lot
- Size: 7,797 sqft
- Features: Greenbelt, Irrigated, Landscaped, Level, Many Trees, Master Planned, Near Public Transit, Open Space, Sprinklers In Front, Sprinklers In Rear
Details
- Parcel number: R0362027
- Special conditions: Standard
Construction
Type & style
- Home type: SingleFamily
- Architectural style: Contemporary
- Property subtype: Single Family Residence
Materials
- Brick, Cement Siding, Frame
- Roof: Composition
Condition
- Updated/Remodeled
- Year built: 1992
Utilities & green energy
- Electric: 110V, 220 Volts
- Sewer: Public Sewer
- Water: Public
- Utilities for property: Cable Available, Electricity Connected, Internet Access (Wired), Natural Gas Available, Natural Gas Connected, Phone Available, Phone Connected
Green energy
- Energy efficient items: HVAC, Roof, Water Heater, Windows
Community & neighborhood
Security
- Security features: Carbon Monoxide Detector(s), Security System, Smoke Detector(s), Video Doorbell
Location
- Region: Highlands Ranch
- Subdivision: Northridge
HOA & financial
HOA
- Has HOA: Yes
- HOA fee: $171 quarterly
- Amenities included: Elevator(s), Fitness Center, Park, Parking, Playground, Pool, Tennis Court(s), Trail(s)
- Association name: Highlands Ranch Community Association
- Association phone: 303-791-2500
Other
Other facts
- Listing terms: 1031 Exchange,Cash,Conventional,FHA,Jumbo,VA Loan
- Ownership: Individual
- Road surface type: Paved
Price history
| Date | Event | Price |
|---|---|---|
| 4/1/2025 | Sold | $847,000+3.5%$260/sqft |
Source: | ||
| 3/5/2025 | Pending sale | $818,000$251/sqft |
Source: | ||
| 3/3/2025 | Listed for sale | $818,000$251/sqft |
Source: | ||
Public tax history
| Year | Property taxes | Tax assessment |
|---|---|---|
| 2025 | $4,804 +0.2% | $48,500 -11.3% |
| 2024 | $4,795 +37.3% | $54,650 -0.9% |
| 2023 | $3,492 -3.9% | $55,170 +44.3% |
Find assessor info on the county website
Neighborhood: 80126
Nearby schools
GreatSchools rating
- 7/10Sand Creek Elementary SchoolGrades: PK-6Distance: 0.8 mi
- 5/10Mountain Ridge Middle SchoolGrades: 7-8Distance: 0.3 mi
- 9/10Mountain Vista High SchoolGrades: 9-12Distance: 1.9 mi
Schools provided by the listing agent
- Elementary: Sand Creek
- Middle: Mountain Ridge
- High: Mountain Vista
- District: Douglas RE-1
Source: REcolorado. This data may not be complete. We recommend contacting the local school district to confirm school assignments for this home.
Get a cash offer in 3 minutes
Find out how much your home could sell for in as little as 3 minutes with a no-obligation cash offer.
Estimated market value$843,300
Get a cash offer in 3 minutes
Find out how much your home could sell for in as little as 3 minutes with a no-obligation cash offer.
Estimated market value
$843,300

