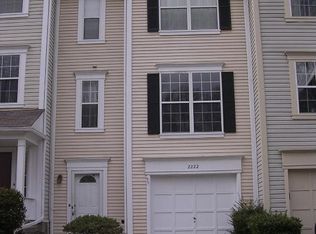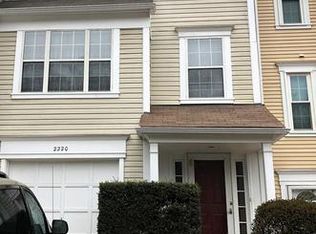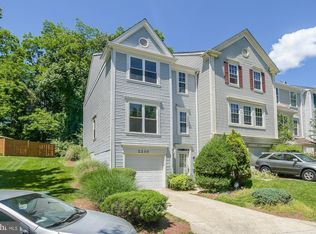Sold for $460,000 on 11/30/23
$460,000
2226 Wimbledon Cir, Silver Spring, MD 20906
3beds
1,704sqft
Townhouse
Built in 1987
2,109 Square Feet Lot
$486,800 Zestimate®
$270/sqft
$2,979 Estimated rent
Home value
$486,800
$462,000 - $511,000
$2,979/mo
Zestimate® history
Loading...
Owner options
Explore your selling options
What's special
End Unit Garage Townhome. Turn-key 3-level townhome located in the middle of a quiet street. Backyard backs up to a wooded area. This fully remodeled home has it all. Roof has been replaced, new HVAC, kitchen and all bathrooms (two full bathrooms and two half bathrooms) have been tastefully done. Community amenities include a clubhouse, multiple swimming pools, wading pools, tennis courts, playgrounds, multipurpose fields, and are very close to walking and biking paths. LOCATION is a key factor here. This community is only minutes away from the ICC, 270, major commuter routes, and has Glenmont metro and transit access. Restaurants, shopping centers, LA Fitness, Golds gym, Argyle & Manor Country Club, and Northwest golf course are all in close proximity to Longmead Crossing. The community is only minutes from Olney Town Center which has OneLife Fitness gym, HomeGoods, more Restaurants and Grocery Stores.
Zillow last checked: 8 hours ago
Listing updated: November 30, 2023 at 04:09pm
Listed by:
Katherine E Fleskes 301-461-3478,
Long & Foster Real Estate, Inc.
Bought with:
Anita Mohamed, 605342
Keller Williams Lucido Agency
Source: Bright MLS,MLS#: MDMC2110688
Facts & features
Interior
Bedrooms & bathrooms
- Bedrooms: 3
- Bathrooms: 4
- Full bathrooms: 2
- 1/2 bathrooms: 2
- Main level bathrooms: 1
Basement
- Area: 704
Heating
- Heat Pump, Electric
Cooling
- Heat Pump, Central Air, Electric
Appliances
- Included: Disposal, Dishwasher, Dryer, ENERGY STAR Qualified Dishwasher, Exhaust Fan, Self Cleaning Oven, Oven/Range - Electric, Water Heater, Electric Water Heater
Features
- Attic, Chair Railings, Dining Area, Floor Plan - Traditional, Kitchen - Country, Pantry, Primary Bath(s), Recessed Lighting
- Flooring: Carpet, Wood
- Basement: Partial
- Number of fireplaces: 1
- Fireplace features: Other
Interior area
- Total structure area: 2,088
- Total interior livable area: 1,704 sqft
- Finished area above ground: 1,384
- Finished area below ground: 320
Property
Parking
- Total spaces: 2
- Parking features: Garage Door Opener, Storage, Driveway, Attached
- Attached garage spaces: 1
- Uncovered spaces: 1
Accessibility
- Accessibility features: None
Features
- Levels: Three
- Stories: 3
- Pool features: Community
Lot
- Size: 2,109 sqft
Details
- Additional structures: Above Grade, Below Grade
- Parcel number: 161302636752
- Zoning: PRC
- Special conditions: Standard
Construction
Type & style
- Home type: Townhouse
- Architectural style: Traditional
- Property subtype: Townhouse
Materials
- Frame
- Foundation: Permanent
Condition
- New construction: No
- Year built: 1987
Utilities & green energy
- Sewer: Public Sewer
- Water: Public
Community & neighborhood
Location
- Region: Silver Spring
- Subdivision: Longmead
HOA & financial
HOA
- Has HOA: Yes
- HOA fee: $74 monthly
- Services included: Management, Road Maintenance, Reserve Funds, Recreation Facility, Pool(s), Snow Removal, Trash
- Association name: MANAGEMENT GROUP ASSOCIATES (LONGMEAD CROSSING)
Other
Other facts
- Listing agreement: Exclusive Right To Sell
- Ownership: Fee Simple
Price history
| Date | Event | Price |
|---|---|---|
| 5/23/2025 | Listing removed | $3,200$2/sqft |
Source: Bright MLS #MDMC2173524 | ||
| 5/15/2025 | Listed for rent | $3,200$2/sqft |
Source: Bright MLS #MDMC2173524 | ||
| 5/14/2025 | Listing removed | $3,200$2/sqft |
Source: Zillow Rentals | ||
| 3/25/2025 | Listed for rent | $3,200$2/sqft |
Source: Zillow Rentals | ||
| 11/30/2023 | Sold | $460,000+9.5%$270/sqft |
Source: | ||
Public tax history
| Year | Property taxes | Tax assessment |
|---|---|---|
| 2025 | $5,087 +17.6% | $404,000 +7.6% |
| 2024 | $4,324 +8.1% | $375,633 +8.2% |
| 2023 | $4,001 +13.7% | $347,267 +8.9% |
Find assessor info on the county website
Neighborhood: 20906
Nearby schools
GreatSchools rating
- NABel Pre Elementary SchoolGrades: PK-2Distance: 1.3 mi
- 4/10Argyle Middle SchoolGrades: 6-8Distance: 0.7 mi
- 4/10John F. Kennedy High SchoolGrades: 9-12Distance: 2.4 mi
Schools provided by the listing agent
- District: Montgomery County Public Schools
Source: Bright MLS. This data may not be complete. We recommend contacting the local school district to confirm school assignments for this home.

Get pre-qualified for a loan
At Zillow Home Loans, we can pre-qualify you in as little as 5 minutes with no impact to your credit score.An equal housing lender. NMLS #10287.
Sell for more on Zillow
Get a free Zillow Showcase℠ listing and you could sell for .
$486,800
2% more+ $9,736
With Zillow Showcase(estimated)
$496,536

