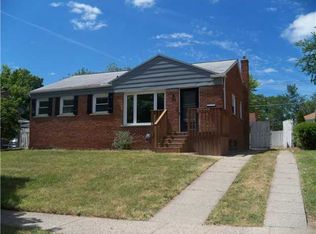Sold for $200,000 on 08/13/24
$200,000
2227 Barstow Rd, Lansing, MI 48906
4beds
1,658sqft
Single Family Residence
Built in 1955
6,534 Square Feet Lot
$209,900 Zestimate®
$121/sqft
$1,732 Estimated rent
Home value
$209,900
$187,000 - $235,000
$1,732/mo
Zestimate® history
Loading...
Owner options
Explore your selling options
What's special
Standing proud on a corner lot in the charming Delta River Drive area, this brick ranch home exudes classic appeal and modern comfort. The new owner will appreciate that the roof, furnace and A/C are just a few upgrades completed in recent years.
A bright orange door welcomes you inside where you'll find beautiful hardwood floors that flow seamlessly throughout the main living areas. Natural light pours in from the large front picture window which is showcased by a trendy accent wall.
The convenient kitchen is a chef's delight, equipped with all essential appliances including a new fridge and dishwasher, so whether it's a quick breakfast or a gourmet dinner, this kitchen provides both the space and functionality to be the heart of the home.
The fully remodeled bathroom features contemporary design and tasteful tile work, creating a serene and stylish retreat.
Step down to the lower level to discover an expansive space - mostly finished but still plenty of room for storage. And a BONUS egress window that allows for the addition of a fourth bedroom, enhancing the home's versatility.
Outside the list of amenities continue, from the fenced yard, landscaping and herb gardens to the covered porch area and 2-car garage that has overhead storage with walk-up access...this home has it all. Combine style with comfort in a convenient location, and you'll find 2227 Barstow in Lansing. Showings start Tuesday, July 16th!
Zillow last checked: 8 hours ago
Listing updated: January 05, 2026 at 08:18am
Listed by:
Kara Grossman 517-230-5151,
Keller Williams Realty Lansing
Bought with:
Erica Nedziwe, 6501447972
Real Broker LLC
Source: Greater Lansing AOR,MLS#: 282029
Facts & features
Interior
Bedrooms & bathrooms
- Bedrooms: 4
- Bathrooms: 1
- Full bathrooms: 1
Primary bedroom
- Level: First
- Area: 158.72 Square Feet
- Dimensions: 12.4 x 12.8
Bedroom 2
- Level: First
- Area: 129.32 Square Feet
- Dimensions: 10.6 x 12.2
Bedroom 3
- Level: First
- Area: 112.64 Square Feet
- Dimensions: 12.8 x 8.8
Bedroom 4
- Level: Basement
- Area: 123.12 Square Feet
- Dimensions: 10.8 x 11.4
Dining room
- Level: First
- Area: 82.82 Square Feet
- Dimensions: 8.2 x 10.1
Family room
- Level: Basement
- Area: 540 Square Feet
- Dimensions: 24 x 22.5
Kitchen
- Level: First
- Area: 141.7 Square Feet
- Dimensions: 10.9 x 13
Living room
- Level: First
- Area: 153.92 Square Feet
- Dimensions: 14.8 x 10.4
Utility room
- Level: Basement
- Area: 312.18 Square Feet
- Dimensions: 12.9 x 24.2
Heating
- Forced Air, Natural Gas
Cooling
- Central Air
Appliances
- Included: Disposal, Water Heater, Washer, Refrigerator, Range, Oven, Dryer, Dishwasher
- Laundry: In Basement, Sink
Features
- Ceiling Fan(s), Entrance Foyer, Storage
- Flooring: Hardwood, Linoleum
- Basement: Egress Windows,Full,Partially Finished
- Has fireplace: No
Interior area
- Total structure area: 2,016
- Total interior livable area: 1,658 sqft
- Finished area above ground: 1,008
- Finished area below ground: 650
Property
Parking
- Total spaces: 2
- Parking features: Detached, Garage, Garage Door Opener
- Garage spaces: 2
Features
- Levels: One
- Stories: 1
- Patio & porch: Front Porch, Patio
- Exterior features: Garden, Lighting, Rain Gutters
- Fencing: Back Yard,Fenced,Full,Gate
- Has view: Yes
- View description: Neighborhood
Lot
- Size: 6,534 sqft
- Dimensions: 65 x 100
- Features: Garden, Corner Lot
Details
- Foundation area: 1008
- Parcel number: 33010106476181
- Zoning description: Zoning
Construction
Type & style
- Home type: SingleFamily
- Architectural style: Ranch
- Property subtype: Single Family Residence
Materials
- Brick, Aluminum Siding
- Roof: Shingle
Condition
- Year built: 1955
Utilities & green energy
- Sewer: Public Sewer
- Water: Public
Community & neighborhood
Community
- Community features: Sidewalks, Street Lights
Location
- Region: Lansing
- Subdivision: Delta Height
Other
Other facts
- Listing terms: Cash,Conventional
Price history
| Date | Event | Price |
|---|---|---|
| 8/13/2024 | Sold | $200,000-4.8%$121/sqft |
Source: | ||
| 8/7/2024 | Pending sale | $210,000$127/sqft |
Source: | ||
| 7/19/2024 | Contingent | $210,000$127/sqft |
Source: | ||
| 7/16/2024 | Listed for sale | $210,000+110%$127/sqft |
Source: | ||
| 1/11/2018 | Sold | $100,000-9.1%$60/sqft |
Source: Public Record Report a problem | ||
Public tax history
| Year | Property taxes | Tax assessment |
|---|---|---|
| 2024 | $3,073 | $62,000 +12.9% |
| 2023 | -- | $54,900 +1.5% |
| 2022 | -- | $54,100 +5.3% |
Find assessor info on the county website
Neighborhood: River Forest
Nearby schools
GreatSchools rating
- 4/10Cumberland SchoolGrades: PK-4Distance: 0.2 mi
- 4/10J.W. Sexton High SchoolGrades: 7-12Distance: 1.8 mi
- 3/10Sheridan RoadGrades: PK,4-7Distance: 2.2 mi
Schools provided by the listing agent
- High: Lansing
Source: Greater Lansing AOR. This data may not be complete. We recommend contacting the local school district to confirm school assignments for this home.

Get pre-qualified for a loan
At Zillow Home Loans, we can pre-qualify you in as little as 5 minutes with no impact to your credit score.An equal housing lender. NMLS #10287.
Sell for more on Zillow
Get a free Zillow Showcase℠ listing and you could sell for .
$209,900
2% more+ $4,198
With Zillow Showcase(estimated)
$214,098