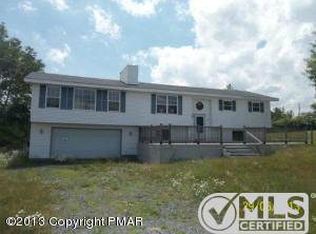Sold for $280,300 on 08/08/25
$280,300
2227 Cheyenne Dr, Blakeslee, PA 18610
4beds
2,136sqft
Single Family Residence
Built in 1989
1.05 Acres Lot
$284,400 Zestimate®
$131/sqft
$2,490 Estimated rent
Home value
$284,400
$233,000 - $347,000
$2,490/mo
Zestimate® history
Loading...
Owner options
Explore your selling options
What's special
OPEN HOUSE Saturday June 21, 11am-1pm Welcome to 2227 Cheyenne Dr – a peaceful retreat nestled on a quiet, private lot in the desirable Sierra View community. This well-maintained bi-level home offers 3 spacious bedrooms with the potential for a 4th bedroom on the lower level, ideal for guests, a home office, or additional living space. The main level features durable laminate flooring throughout the kitchen, living room, and dining area, creating a warm and inviting atmosphere. The lower level boasts a spacious family room complete with a cozy wood stove—perfect for relaxing or entertaining. Refrigerator, washer, dryer and swing set stay
Situated on a full acre, the property offers plenty of outdoor space for privacy and enjoyment. As part of the Sierra View community, residents have access to amenities including a basketball court located just below the pool area, and a playground conveniently adjacent to the clubhouse. Don't miss this opportunity to enjoy peaceful country living with added community perks—just minutes from local conveniences!
Zillow last checked: 8 hours ago
Listing updated: August 11, 2025 at 05:17am
Listed by:
Dee Miller 610-509-4202,
Keller Williams Allentown,
Curt Miller 610-698-1180,
Keller Williams Allentown
Bought with:
JenniferLynn Amantea, AB067681
Amantea Real Estate
Source: GLVR,MLS#: 758600 Originating MLS: Lehigh Valley MLS
Originating MLS: Lehigh Valley MLS
Facts & features
Interior
Bedrooms & bathrooms
- Bedrooms: 4
- Bathrooms: 3
- Full bathrooms: 3
Primary bedroom
- Level: First
- Dimensions: 15.00 x 12.00
Bedroom
- Level: First
- Dimensions: 10.00 x 10.00
Bedroom
- Level: First
- Dimensions: 11.50 x 11.00
Bedroom
- Level: Lower
- Dimensions: 13.00 x 12.00
Primary bathroom
- Level: First
- Dimensions: 6.30 x 5.00
Dining room
- Level: First
- Dimensions: 11.00 x 10.00
Family room
- Level: Lower
- Dimensions: 22.00 x 21.00
Other
- Level: First
- Dimensions: 7.30 x 7.10
Other
- Level: Lower
- Dimensions: 10.50 x 4.10
Kitchen
- Level: First
- Dimensions: 11.00 x 10.00
Living room
- Level: First
- Dimensions: 14.00 x 13.00
Heating
- Electric, Forced Air, Heat Pump, Wood Stove
Cooling
- Central Air, Ceiling Fan(s)
Appliances
- Included: Dishwasher, Electric Oven, Electric Range, Electric Water Heater, Refrigerator, Washer
Features
- Dining Area, Separate/Formal Dining Room
- Flooring: Laminate, Resilient
- Basement: Exterior Entry,Other,Rec/Family Area
Interior area
- Total interior livable area: 2,136 sqft
- Finished area above ground: 1,236
- Finished area below ground: 900
Property
Parking
- Total spaces: 2
- Parking features: Built In, Garage, Garage Door Opener
- Garage spaces: 2
Features
- Patio & porch: Deck
- Exterior features: Deck
- Has view: Yes
- View description: Panoramic
Lot
- Size: 1.05 Acres
Details
- Parcel number: 20633101250950
- Zoning: R 1
- Special conditions: None
Construction
Type & style
- Home type: SingleFamily
- Architectural style: Bi-Level
- Property subtype: Single Family Residence
Materials
- Vinyl Siding
- Roof: Asphalt,Fiberglass
Condition
- Unknown
- Year built: 1989
Utilities & green energy
- Sewer: Septic Tank
- Water: Well
Community & neighborhood
Location
- Region: Blakeslee
- Subdivision: Sierra View
HOA & financial
HOA
- Has HOA: Yes
- HOA fee: $219 annually
Other
Other facts
- Listing terms: Cash,Conventional,FHA,VA Loan
- Ownership type: Fee Simple
Price history
| Date | Event | Price |
|---|---|---|
| 8/8/2025 | Sold | $280,300-9.6%$131/sqft |
Source: | ||
| 7/7/2025 | Pending sale | $309,900$145/sqft |
Source: | ||
| 6/28/2025 | Price change | $309,900-3.1%$145/sqft |
Source: | ||
| 6/16/2025 | Listed for sale | $319,900+82.8%$150/sqft |
Source: PMAR #PM-133186 | ||
| 11/10/2020 | Sold | $175,000+3.6%$82/sqft |
Source: Public Record | ||
Public tax history
| Year | Property taxes | Tax assessment |
|---|---|---|
| 2025 | $3,908 +8.4% | $131,430 |
| 2024 | $3,605 +7.2% | $131,430 |
| 2023 | $3,363 +1.8% | $131,430 |
Find assessor info on the county website
Neighborhood: 18610
Nearby schools
GreatSchools rating
- 7/10Tobyhanna El CenterGrades: K-6Distance: 6.6 mi
- 4/10Pocono Mountain West Junior High SchoolGrades: 7-8Distance: 7.1 mi
- 7/10Pocono Mountain West High SchoolGrades: 9-12Distance: 7 mi
Schools provided by the listing agent
- High: Pocono
- District: Pocono Mountain
Source: GLVR. This data may not be complete. We recommend contacting the local school district to confirm school assignments for this home.

Get pre-qualified for a loan
At Zillow Home Loans, we can pre-qualify you in as little as 5 minutes with no impact to your credit score.An equal housing lender. NMLS #10287.
Sell for more on Zillow
Get a free Zillow Showcase℠ listing and you could sell for .
$284,400
2% more+ $5,688
With Zillow Showcase(estimated)
$290,088