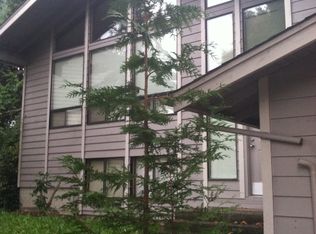Welcome to this spacious and inviting home located at 2227 Jones Pl SE in Renton, WA. This charming property offers 1,820 square feet of comfortable living space, thoughtfully designed to meet a variety of needs. Built in 1978, the home exudes a classic appeal while providing modern conveniences. Step inside to discover a well-laid-out floor plan featuring five generously sized bedrooms and three bathrooms. The bedrooms offer ample space for relaxation and personalization, while the bathrooms are equipped with essential fixtures to ensure comfort and functionality. The living areas are bright and welcoming, perfect for both entertaining and everyday living. The kitchen is equipped with essential appliances and offers plenty of counter space, making meal preparation a breeze. Adjacent to the kitchen, the dining area provides a cozy setting for meals and gatherings. Outside, the property boasts a well-maintained yard, ideal for outdoor activities or simply enjoying the fresh air. The location is convenient, with easy access to local amenities, schools, and parks, making it a desirable choice for those seeking a balance of tranquility and accessibility. This home at 2227 Jones Pl SE presents a wonderful opportunity to enjoy a spacious and comfortable lifestyle in a well-established neighborhood. Don't miss the chance to make this your new address in Renton. Renton School District: Cascade Elementary School Nelsen Middle School Lindbergh Senior High School
This property is off market, which means it's not currently listed for sale or rent on Zillow. This may be different from what's available on other websites or public sources.

