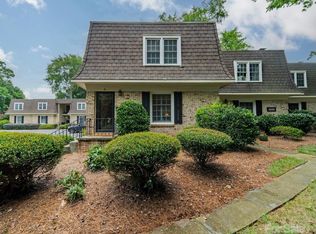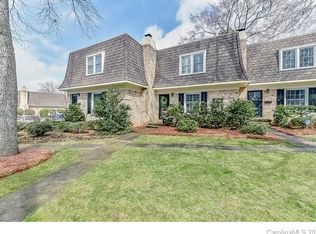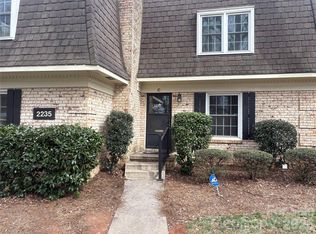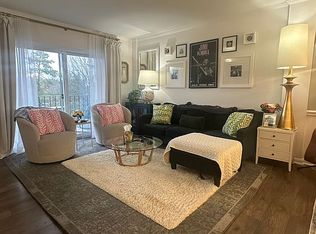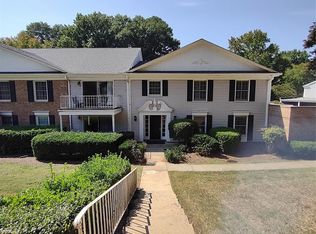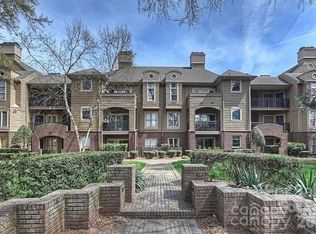Seller will pay first years HOA Dues! Gray wave custom granite countertops highlight the updates to this beautiful unit, which also includes fresh paint throughout and new luxury vinyl plank flooring in all areas except bathrooms which feature ceramic tile flooring. Walk out patio area leads to the nearby large, neighborhood pool and clubhouse complete with bathrooms. This beautiful prime location gives easy access to all the amenities you could ever want or need. Walk to nearby SouthPark Mall, Specialty Shops, Restaurants, and so much more. Don't miss the opportunity to own this beautiful condo in one of SouthPark's most desirable locations! Please note the HOA fee covers water/sewer, and also covers the condo heating and A/C.
Active
$315,000
2227 Rexford Rd, Charlotte, NC 28211
2beds
1,264sqft
Est.:
Condominium
Built in 1969
-- sqft lot
$313,200 Zestimate®
$249/sqft
$601/mo HOA
What's special
Walk out patio areaCeramic tile flooringLarge neighborhood poolCustom granite countertops
- 216 days |
- 384 |
- 12 |
Zillow last checked: 8 hours ago
Listing updated: January 14, 2026 at 04:41pm
Listing Provided by:
Kim Byrd byrdnestrealty@gmail.com,
Byrd Nest Realty
Source: Canopy MLS as distributed by MLS GRID,MLS#: 4285579
Tour with a local agent
Facts & features
Interior
Bedrooms & bathrooms
- Bedrooms: 2
- Bathrooms: 3
- Full bathrooms: 2
- 1/2 bathrooms: 1
Primary bedroom
- Level: Upper
Bedroom s
- Level: Upper
Bathroom half
- Level: Main
Bathroom full
- Level: Upper
Bathroom full
- Level: Upper
Breakfast
- Level: Main
Dining room
- Level: Main
Kitchen
- Level: Main
Laundry
- Level: Main
Living room
- Level: Main
Heating
- Central, Forced Air
Cooling
- Ceiling Fan(s), Central Air, Electric, Gas
Appliances
- Included: Dishwasher, Disposal, Electric Oven, Electric Range, Electric Water Heater, Exhaust Fan, Gas Water Heater
- Laundry: Main Level
Features
- Flooring: Carpet, Vinyl, Wood
- Doors: French Doors, Insulated Door(s)
- Has basement: No
- Fireplace features: Living Room, Wood Burning
Interior area
- Total structure area: 1,264
- Total interior livable area: 1,264 sqft
- Finished area above ground: 1,264
- Finished area below ground: 0
Property
Parking
- Parking features: On Street
- Has uncovered spaces: Yes
- Details: 2 Spaces
Features
- Levels: Two
- Stories: 2
- Entry location: Main
- Patio & porch: Patio
- Pool features: Community
- Fencing: Fenced,Privacy
Details
- Parcel number: 17708181
- Zoning: R17MF
- Special conditions: Standard
Construction
Type & style
- Home type: Condo
- Architectural style: Traditional
- Property subtype: Condominium
Materials
- Brick Full, Stucco
- Foundation: Crawl Space
Condition
- New construction: No
- Year built: 1969
Utilities & green energy
- Sewer: Public Sewer
- Water: City
- Utilities for property: Cable Connected, Electricity Connected
Community & HOA
Community
- Features: Clubhouse, Sidewalks, Street Lights
- Security: Carbon Monoxide Detector(s), Smoke Detector(s)
- Subdivision: Trianon
HOA
- Has HOA: Yes
- HOA fee: $601 monthly
- HOA name: Greenway Realty Management
- HOA phone: 704-940-0847
Location
- Region: Charlotte
Financial & listing details
- Price per square foot: $249/sqft
- Tax assessed value: $292,726
- Date on market: 7/28/2025
- Cumulative days on market: 216 days
- Listing terms: Cash,Conventional
- Electric utility on property: Yes
- Road surface type: Paved
Estimated market value
$313,200
$298,000 - $329,000
$2,327/mo
Price history
Price history
| Date | Event | Price |
|---|---|---|
| 9/18/2025 | Price change | $315,000-3.1%$249/sqft |
Source: | ||
| 7/28/2025 | Listed for sale | $325,000$257/sqft |
Source: | ||
| 10/18/2023 | Listing removed | -- |
Source: Zillow Rentals Report a problem | ||
| 9/28/2023 | Listed for rent | $2,000$2/sqft |
Source: Zillow Rentals Report a problem | ||
Public tax history
Public tax history
Tax history is unavailable.BuyAbility℠ payment
Est. payment
$2,243/mo
Principal & interest
$1463
HOA Fees
$601
Property taxes
$179
Climate risks
Neighborhood: SouthPark
Nearby schools
GreatSchools rating
- 5/10Sharon ElementaryGrades: K-5Distance: 0.7 mi
- 3/10Alexander Graham MiddleGrades: 6-8Distance: 0.6 mi
- 7/10Myers Park HighGrades: 9-12Distance: 0.8 mi
Schools provided by the listing agent
- Elementary: Sharon
- Middle: Alexander Graham
- High: Myers Park
Source: Canopy MLS as distributed by MLS GRID. This data may not be complete. We recommend contacting the local school district to confirm school assignments for this home.
