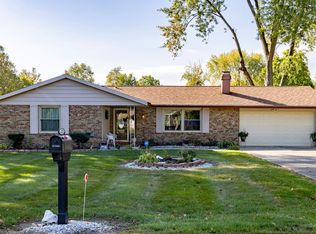Sold
$179,900
2227 Van Buskirk Rd, Anderson, IN 46011
3beds
2,805sqft
Residential, Single Family Residence
Built in 1936
0.28 Acres Lot
$187,200 Zestimate®
$64/sqft
$1,373 Estimated rent
Home value
$187,200
$168,000 - $206,000
$1,373/mo
Zestimate® history
Loading...
Owner options
Explore your selling options
What's special
Beautifully updated 3 Bedroom home on a corner lot in the Grandview neighbored! This turnkey home has a spacious Living Room with new flooring, paint, fixtures, trim, windows, and a cozy wood burning fireplace. Fully updated Kitchen with new granite countertops, tiled backsplash, cabinets, widows, paint, fixtures, and stainless steel appliances. Breakfast Room with new light fixture, flooring, and paint. The main level Primary Bedroom and Bedroom 2 have new flooring, paint, fixtures and windows. A gorgeous remodeled Full Bath with a new tiled surround, bathtub, glass block window, vanity, mirror, and light fixtures. Bedroom 3 is on the second level and has hardwood flooring, exposed beams and a step-out balcony. Loft/Landing on the second level with hardwood flooring. Full unfinished basement. Newly constructed stone paver rear patio. One car attached garage. A park with playgrounds, shelter house, and basketball courts is only steps away!
Zillow last checked: 12 hours ago
Listing updated: June 30, 2024 at 07:38pm
Listing Provided by:
Justin Puckett 765-274-9773,
Keller Williams Indy Metro NE,
Taylor Puckett 765-730-9126,
Keller Williams Indy Metro NE
Bought with:
Matthew Thalmann
F.C. Tucker Company
Source: MIBOR as distributed by MLS GRID,MLS#: 21972446
Facts & features
Interior
Bedrooms & bathrooms
- Bedrooms: 3
- Bathrooms: 1
- Full bathrooms: 1
- Main level bathrooms: 1
- Main level bedrooms: 2
Primary bedroom
- Features: Laminate
- Level: Main
- Area: 132 Square Feet
- Dimensions: 12x11
Bedroom 2
- Features: Laminate
- Level: Main
- Area: 132 Square Feet
- Dimensions: 12x11
Bedroom 3
- Features: Hardwood
- Level: Upper
- Area: 187 Square Feet
- Dimensions: 17x11
Breakfast room
- Features: Laminate
- Level: Main
- Area: 66 Square Feet
- Dimensions: 6x11
Kitchen
- Features: Laminate
- Level: Main
- Area: 96 Square Feet
- Dimensions: 12x8
Living room
- Features: Laminate
- Level: Main
- Area: 238 Square Feet
- Dimensions: 14x17
Loft
- Features: Hardwood
- Level: Upper
- Area: 48 Square Feet
- Dimensions: 12x4
Heating
- Forced Air
Cooling
- Has cooling: Yes
Appliances
- Included: Dryer, Microwave, Gas Oven, Refrigerator, Washer
Features
- Eat-in Kitchen
- Windows: Windows Vinyl
- Basement: Full,Unfinished
- Number of fireplaces: 1
- Fireplace features: Living Room, Wood Burning
Interior area
- Total structure area: 2,805
- Total interior livable area: 2,805 sqft
- Finished area below ground: 0
Property
Parking
- Total spaces: 1
- Parking features: Attached
- Attached garage spaces: 1
Features
- Levels: Two
- Stories: 2
- Patio & porch: Patio
- Exterior features: Balcony
Lot
- Size: 0.28 Acres
- Features: Corner Lot
Details
- Additional parcels included: 481111202137.000003
- Parcel number: 481111202139000003
- Horse amenities: None
Construction
Type & style
- Home type: SingleFamily
- Architectural style: Cape Cod
- Property subtype: Residential, Single Family Residence
Materials
- Vinyl Siding
- Foundation: Block
Condition
- Updated/Remodeled
- New construction: No
- Year built: 1936
Utilities & green energy
- Water: Municipal/City
Community & neighborhood
Location
- Region: Anderson
- Subdivision: Grandview Terrace
Price history
| Date | Event | Price |
|---|---|---|
| 6/28/2024 | Sold | $179,900$64/sqft |
Source: | ||
| 5/19/2024 | Pending sale | $179,900$64/sqft |
Source: | ||
| 5/14/2024 | Price change | $179,900+3.1%$64/sqft |
Source: | ||
| 4/8/2024 | Pending sale | $174,500$62/sqft |
Source: | ||
| 4/5/2024 | Listed for sale | $174,500$62/sqft |
Source: | ||
Public tax history
| Year | Property taxes | Tax assessment |
|---|---|---|
| 2024 | $1,801 0% | $87,800 +9.1% |
| 2023 | $1,801 +7.7% | $80,500 |
| 2022 | $1,672 +7.3% | $80,500 +8.3% |
Find assessor info on the county website
Neighborhood: 46011
Nearby schools
GreatSchools rating
- 4/10Edgewood Elementary SchoolGrades: K-4Distance: 1.6 mi
- 5/10Highland Jr High SchoolGrades: 7-8Distance: 4.3 mi
- 3/10Anderson High SchoolGrades: 9-12Distance: 3.8 mi
Schools provided by the listing agent
- Middle: Highland Middle School
- High: Anderson High School
Source: MIBOR as distributed by MLS GRID. This data may not be complete. We recommend contacting the local school district to confirm school assignments for this home.
Get a cash offer in 3 minutes
Find out how much your home could sell for in as little as 3 minutes with a no-obligation cash offer.
Estimated market value
$187,200
Get a cash offer in 3 minutes
Find out how much your home could sell for in as little as 3 minutes with a no-obligation cash offer.
Estimated market value
$187,200
