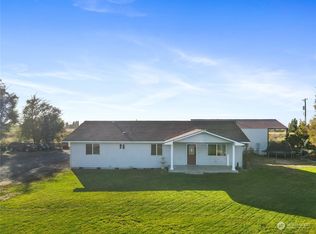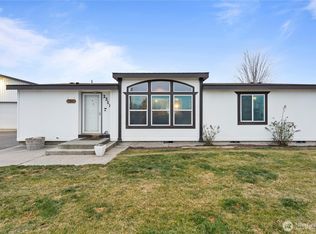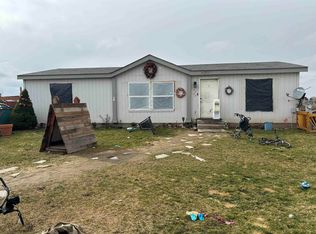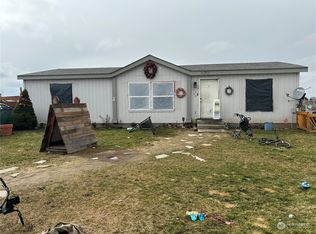Sold
Listed by:
Tyler Voorhies,
RE/MAX Northwest
Bought with: Huskie Realty Services
$210,000
2227 W Cunningham, Othello, WA 99344
3beds
1,444sqft
Manufactured On Land
Built in 1971
1.4 Acres Lot
$209,400 Zestimate®
$145/sqft
$1,574 Estimated rent
Home value
$209,400
Estimated sales range
Not available
$1,574/mo
Zestimate® history
Loading...
Owner options
Explore your selling options
What's special
Welcome to your next opportunity! This double wide manufactured home offers a solid interior and tons of potential to make it truly shine. While it does need some TLC, it’s a great foundation for anyone looking to create their ideal space. Set on a generous 60,000 sq ft lot, the property offers room to breathe, grow. The front of the lot is beautifully shaded by mature trees, creating a peaceful, park-like setting and offering great privacy from the road. It’s the perfect place to relax under the trees or explore the possibilities of such a large, versatile lot. In addition to the home, you’ll find a nice shop—great for hobbies, projects, or storage—as well as two additional outbuildings.
Zillow last checked: 8 hours ago
Listing updated: October 31, 2025 at 04:05am
Listed by:
Tyler Voorhies,
RE/MAX Northwest
Bought with:
Jose A. Medina, 50147
Huskie Realty Services
Source: NWMLS,MLS#: 2427184
Facts & features
Interior
Bedrooms & bathrooms
- Bedrooms: 3
- Bathrooms: 2
- Full bathrooms: 1
- 3/4 bathrooms: 1
- Main level bathrooms: 2
- Main level bedrooms: 3
Bedroom
- Level: Main
Bedroom
- Level: Main
Bedroom
- Level: Main
Bathroom three quarter
- Level: Main
Bathroom full
- Level: Main
Bonus room
- Level: Main
Heating
- Forced Air, Electric, Pellet
Cooling
- Central Air
Appliances
- Included: Dishwasher(s), Refrigerator(s), Stove(s)/Range(s)
Features
- Dining Room
- Flooring: Laminate
- Basement: None
- Has fireplace: No
Interior area
- Total structure area: 1,444
- Total interior livable area: 1,444 sqft
Property
Parking
- Parking features: Driveway
Features
- Levels: One
- Stories: 1
- Patio & porch: Dining Room
- Has view: Yes
- View description: Territorial
Lot
- Size: 1.40 Acres
- Features: Fenced-Partially, Irrigation, Outbuildings, Shop
- Topography: Level
- Residential vegetation: Brush, Fruit Trees
Details
- Parcel number: 1529030780001
- Zoning description: Jurisdiction: County
- Special conditions: Standard
Construction
Type & style
- Home type: MobileManufactured
- Property subtype: Manufactured On Land
Materials
- Wood Products
- Foundation: Block
- Roof: Composition
Condition
- Year built: 1971
- Major remodel year: 1971
Details
- Builder model: 152905
Utilities & green energy
- Sewer: Septic Tank
- Water: Shared Well
Community & neighborhood
Location
- Region: Othello
- Subdivision: Othello
Other
Other facts
- Body type: Double Wide
- Listing terms: Cash Out,Conventional
- Cumulative days on market: 6 days
Price history
| Date | Event | Price |
|---|---|---|
| 9/30/2025 | Sold | $210,000-4.5%$145/sqft |
Source: | ||
| 9/3/2025 | Pending sale | $220,000$152/sqft |
Source: | ||
| 8/29/2025 | Listed for sale | $220,000+46.7%$152/sqft |
Source: | ||
| 5/12/2020 | Listing removed | $150,000$104/sqft |
Source: Othello Realty Group, LLC #1549813 Report a problem | ||
| 4/27/2020 | Price change | $150,000-9.1%$104/sqft |
Source: Othello Realty Group, LLC #1549813 Report a problem | ||
Public tax history
| Year | Property taxes | Tax assessment |
|---|---|---|
| 2024 | $2,207 +24.8% | $217,900 +31.2% |
| 2023 | $1,768 +10% | $166,100 +22.1% |
| 2022 | $1,607 -2.7% | $136,000 +9.6% |
Find assessor info on the county website
Neighborhood: 99344
Nearby schools
GreatSchools rating
- 5/10Hiawatha Elementary SchoolGrades: K-6Distance: 1.9 mi
- 2/10Mcfarland JuniorGrades: 6-8Distance: 2.2 mi
- 3/10Othello High SchoolGrades: 9-12Distance: 1.8 mi



