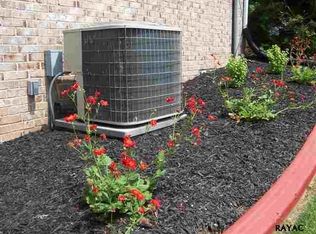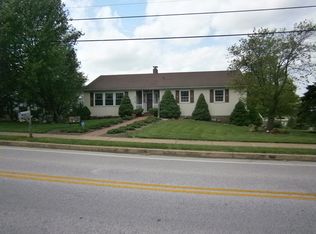Sold for $235,000 on 10/18/24
$235,000
2227 Walnut Bottom Rd #14, York, PA 17408
3beds
1,520sqft
Townhouse
Built in 2006
-- sqft lot
$250,100 Zestimate®
$155/sqft
$1,856 Estimated rent
Home value
$250,100
$230,000 - $270,000
$1,856/mo
Zestimate® history
Loading...
Owner options
Explore your selling options
What's special
Welcome to the townhouse you've been waiting for! Nestled in the highly sought-after Iron Bridge Landing community within West York Schools, this meticulously maintained home offers 3 bedrooms, 2.5 baths, and an inviting open floor plan filled with recent upgrades. Step into a kitchen adorned with luxury vinyl flooring and stainless steel appliances, while the entryway welcomes you with the same durable and stylish flooring. The living and dining areas, along with the upstairs office/bedroom, boast beautiful hardwood floors. The remaining two bedrooms and stairs feature wall-to-wall carpeting, complete with a lifetime stain warranty. Enjoy peace of mind with recent updates including a new roof in 2019, HVAC system with in 2020, and all-new windows installed in 2019. Entertain or relax on the expansive deck off the kitchen, with steps leading down to a patio that can also be accessed from the finished basement. This versatile space is perfect for an office, extra family room, or exercise area. Come see why this townhouse is the perfect place to call home!
Zillow last checked: 8 hours ago
Listing updated: October 18, 2024 at 05:01pm
Listed by:
John Schuchman 610-568-4651,
EXP Realty, LLC
Bought with:
Carrie Wilburn, RS358691
Core Partners Realty LLC
Source: Bright MLS,MLS#: PAYK2066668
Facts & features
Interior
Bedrooms & bathrooms
- Bedrooms: 3
- Bathrooms: 3
- Full bathrooms: 2
- 1/2 bathrooms: 1
Basement
- Area: 0
Heating
- Forced Air, Natural Gas
Cooling
- Central Air, Electric
Appliances
- Included: Microwave, Dishwasher, Disposal, Dryer, Oven/Range - Electric, Stainless Steel Appliance(s), Washer, Electric Water Heater
Features
- Ceiling Fan(s), Combination Kitchen/Dining, Combination Kitchen/Living, Family Room Off Kitchen, Open Floorplan, Pantry, Bathroom - Stall Shower, Bathroom - Tub Shower, Walk-In Closet(s)
- Flooring: Carpet, Luxury Vinyl
- Windows: Window Treatments
- Basement: Partially Finished,Garage Access,Walk-Out Access
- Has fireplace: No
Interior area
- Total structure area: 1,520
- Total interior livable area: 1,520 sqft
- Finished area above ground: 1,520
- Finished area below ground: 0
Property
Parking
- Total spaces: 1
- Parking features: Garage Faces Front, Garage Door Opener, Inside Entrance, Attached, Driveway, On Street
- Attached garage spaces: 1
- Has uncovered spaces: Yes
Accessibility
- Accessibility features: None
Features
- Levels: Two and One Half
- Stories: 2
- Patio & porch: Deck, Patio
- Pool features: None
Details
- Additional structures: Above Grade, Below Grade
- Parcel number: 51000320138C0C0014
- Zoning: RESIDENTIAL
- Special conditions: Standard
Construction
Type & style
- Home type: Townhouse
- Architectural style: Traditional
- Property subtype: Townhouse
Materials
- Block
- Foundation: Block
Condition
- Excellent
- New construction: No
- Year built: 2006
Utilities & green energy
- Sewer: Public Sewer
- Water: Public
Community & neighborhood
Location
- Region: York
- Subdivision: Iron Bridge Landing
- Municipality: WEST MANCHESTER TWP
HOA & financial
HOA
- Has HOA: No
- Amenities included: None
- Services included: Maintenance Grounds, Common Area Maintenance, Snow Removal
- Association name: Inch & Co Property Management Group
Other fees
- Condo and coop fee: $85 monthly
Other
Other facts
- Listing agreement: Exclusive Right To Sell
- Listing terms: Cash,Conventional,VA Loan,FHA
- Ownership: Fee Simple
Price history
| Date | Event | Price |
|---|---|---|
| 10/18/2024 | Sold | $235,000$155/sqft |
Source: | ||
| 8/19/2024 | Pending sale | $235,000$155/sqft |
Source: | ||
| 8/19/2024 | Price change | $235,000+4.4%$155/sqft |
Source: | ||
| 8/16/2024 | Listed for sale | $225,000+12.5%$148/sqft |
Source: | ||
| 8/5/2022 | Sold | $200,000+8.1%$132/sqft |
Source: | ||
Public tax history
Tax history is unavailable.
Neighborhood: Shiloh
Nearby schools
GreatSchools rating
- 7/10Trimmer El SchoolGrades: 2,4-5Distance: 0.9 mi
- 4/10West York Area Middle SchoolGrades: 6-8Distance: 2.8 mi
- 6/10West York Area High SchoolGrades: 9-12Distance: 2.5 mi
Schools provided by the listing agent
- District: West York Area
Source: Bright MLS. This data may not be complete. We recommend contacting the local school district to confirm school assignments for this home.

Get pre-qualified for a loan
At Zillow Home Loans, we can pre-qualify you in as little as 5 minutes with no impact to your credit score.An equal housing lender. NMLS #10287.
Sell for more on Zillow
Get a free Zillow Showcase℠ listing and you could sell for .
$250,100
2% more+ $5,002
With Zillow Showcase(estimated)
$255,102
