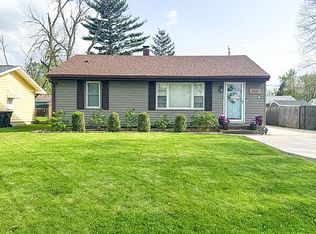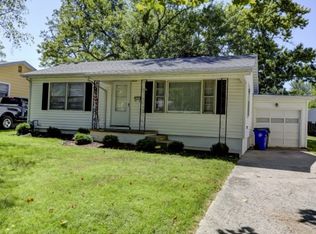Sold for $131,000
$131,000
2227 Yorkshire Dr, Decatur, IL 62526
3beds
1,004sqft
Single Family Residence
Built in 1955
8,276.4 Square Feet Lot
$136,200 Zestimate®
$130/sqft
$1,278 Estimated rent
Home value
$136,200
$114,000 - $162,000
$1,278/mo
Zestimate® history
Loading...
Owner options
Explore your selling options
What's special
Move-in Ready & Packed with Updates! This 3 bed, 2 bath ranch offers peace of mind and style with major updates already done for you. In 2023, enjoy a new roof, gutters, water heater, and updated bathrooms. In 2024, the home received new HVAC, updated electrical, fresh siding, and new doors. Most recently in 2025, you'll love the fresh paint throughout, new closet shelving, and thoughtful touches throughout. With a functional ranch layout, great curb appeal, and all the big-ticket items taken care of, this home is ready to welcome you! Added bonus- there is a brand new K-8 school a few blocks away, opening in August!
Zillow last checked: 8 hours ago
Listing updated: October 03, 2025 at 12:12pm
Listed by:
Kyle Koester 217-210-4944,
KELLER WILLIAMS-TREC
Bought with:
Valerie Wallace, 475132005
Main Place Real Estate
Source: CIBR,MLS#: 6254171 Originating MLS: Central Illinois Board Of REALTORS
Originating MLS: Central Illinois Board Of REALTORS
Facts & features
Interior
Bedrooms & bathrooms
- Bedrooms: 3
- Bathrooms: 2
- Full bathrooms: 2
Primary bedroom
- Level: Main
- Dimensions: 14 x 13
Bedroom
- Level: Main
- Dimensions: 9 x 13
Bedroom
- Level: Main
- Dimensions: 10 x 9
Other
- Level: Main
Other
- Level: Main
Kitchen
- Level: Main
- Dimensions: 16 x 11
Living room
- Level: Main
- Dimensions: 16 x 14
Heating
- Forced Air
Cooling
- Central Air
Appliances
- Included: Oven, Refrigerator, Range Hood, Water Heater
Features
- Bath in Primary Bedroom, Main Level Primary
- Basement: Unfinished,Full
- Has fireplace: No
Interior area
- Total structure area: 1,004
- Total interior livable area: 1,004 sqft
- Finished area above ground: 1,004
- Finished area below ground: 0
Property
Parking
- Total spaces: 1
- Parking features: Attached, Garage
- Attached garage spaces: 1
Features
- Levels: One
- Stories: 1
Lot
- Size: 8,276 sqft
Details
- Parcel number: 041208229016
- Zoning: RES
- Special conditions: None
Construction
Type & style
- Home type: SingleFamily
- Architectural style: Ranch
- Property subtype: Single Family Residence
Materials
- Vinyl Siding
- Foundation: Basement
- Roof: Shingle
Condition
- Year built: 1955
Utilities & green energy
- Sewer: Public Sewer
- Water: Public
Community & neighborhood
Location
- Region: Decatur
- Subdivision: Home Park 1st Add
Price history
| Date | Event | Price |
|---|---|---|
| 10/3/2025 | Sold | $131,000+0.8%$130/sqft |
Source: | ||
| 9/6/2025 | Contingent | $129,900$129/sqft |
Source: | ||
| 9/6/2025 | Pending sale | $129,900$129/sqft |
Source: | ||
| 9/2/2025 | Price change | $129,900-3.8%$129/sqft |
Source: | ||
| 8/12/2025 | Price change | $135,000-3.5%$134/sqft |
Source: | ||
Public tax history
| Year | Property taxes | Tax assessment |
|---|---|---|
| 2024 | $2,607 +31.1% | $26,925 +3.7% |
| 2023 | $1,988 +17.3% | $25,971 +15.1% |
| 2022 | $1,694 +9.2% | $22,568 +7.1% |
Find assessor info on the county website
Neighborhood: 62526
Nearby schools
GreatSchools rating
- 1/10Benjamin Franklin Elementary SchoolGrades: K-6Distance: 0.7 mi
- 1/10Stephen Decatur Middle SchoolGrades: 7-8Distance: 3.2 mi
- 2/10Macarthur High SchoolGrades: 9-12Distance: 0.9 mi
Schools provided by the listing agent
- District: Decatur Dist 61
Source: CIBR. This data may not be complete. We recommend contacting the local school district to confirm school assignments for this home.
Get pre-qualified for a loan
At Zillow Home Loans, we can pre-qualify you in as little as 5 minutes with no impact to your credit score.An equal housing lender. NMLS #10287.

