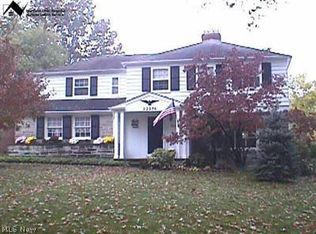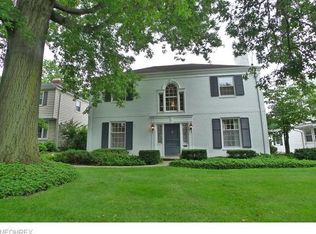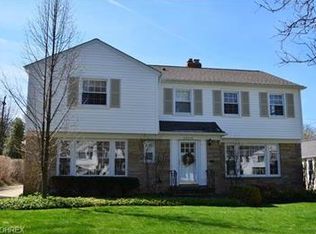Terrific 4 BR, 2.1 BA, Updated, Spacious Home, w/ Central Air Conditioning, in the Desirable Mercer Neighborhood of Shaker Heights. Large Living Room w/ Fireplace, Hardwood Floors and Newer Picture Window. Dining Room w/ Hardwood Floors, Newer Windows and Chair Rail. 19x14 First Floor Family Room w/ Vaulted Ceiling and Built-Ins Leads to Deck and Overlooks Rear Landscaped Yard. Eat-In Kitchen w/ Quartz Countertops, Ceramic Flooring, Ample Countertops and Stainless Steel Appliances. Pass Through from Kitchen to Family Room. Second Floor Features 4 Bedrooms and Two Full Baths. Finished Lower Level Recreation Room w/ Fireplace and Glass Block Windows. Many Updates Include - Boiler (2011), Siding and Most New Windows (2011), Refinished Hardwood Floors (2011), Hot Water Heater (2013), Kitchen Improvements (2011), Deck (2013), Concrete Driveway (2014), Garage Door (2017), Exterior Painting (2017), Front Door (2017), Full Yard Wood Fencing (2017). Ideal Location - Close to Schools, Library, Restaurants, Shopping, University Circle, Museums, CWRU, Hospitals and Cleveland's Cultural Hub.
This property is off market, which means it's not currently listed for sale or rent on Zillow. This may be different from what's available on other websites or public sources.


