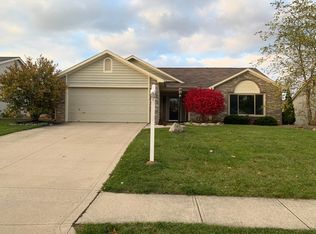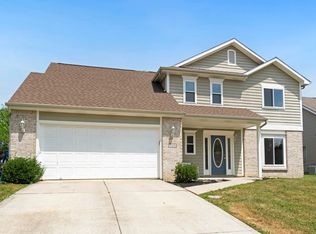***UPDATED with MODERN TOUCHES***This beautiful home is located in the highly-desirable Northwest Allen County schools. It is just a short drive to Hickory Center, Carroll Middle, Carroll High, and Lima Market Place. The home has 3 Bedrooms and 2 Full baths, making it perfect for a growing family. The roof is less than 1 year old. Indoors, the new owners will appreciate the updated home, and the functional floor plan. The kitchen features painted cabinets, tile floors, new countertops, new kitchen sink, back splash and stainless steel appliances. The family room is conveniently placed just off the kitchen. It has a fireplace, vaulted ceiling, plant ledge, and ceiling fan. On the other side the house has all three bedrooms, with a full bath just across the hall from the second and third bedrooms. The master has its own full bath and walk-in closet. The new owners will enjoy the fenced backyard with large patio area. All appliances stay with house including the washer and dryer. Additional recently updated items are: both bathrooms, new stack stone fireplace wall, all light fixtures, ceiling fans, crown molding in all bedrooms, door hardware, hinges, and storm doors. Seller needs to rent the house back until 12/24/2020.
This property is off market, which means it's not currently listed for sale or rent on Zillow. This may be different from what's available on other websites or public sources.


