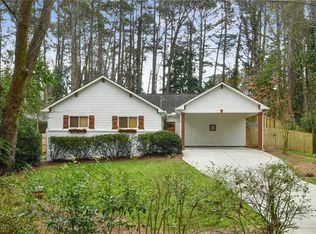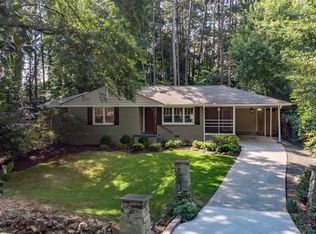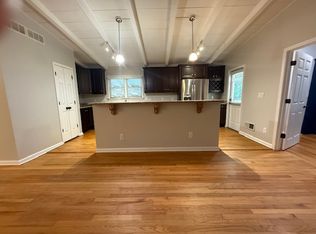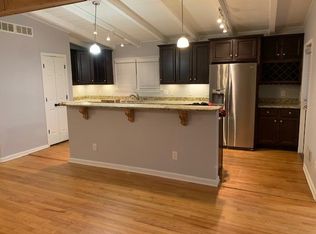Price improvement & move-in ready! This adorable 4 bed|3.5 bath with high ceilings provides plenty of bright light, and spaces designed and needed for today. The home has been renovated and updated with current design elements and is spacious and cozy at the same time. The fabulous open concept layout for the family room and kitchen offer plenty of room for daily living and entertaining. The kitchen includes SST appliances and granite counters, an island with breakfast bar, a pantry, and view to the large family room with a gas log/starter fireplace. A separate dining room is just off the kitchen and overlooks the awesome private backyard on a 0.5 lot. The over-sized backyard with irrigation system has been finished to be enjoyed all year long. One of the 4 bedrooms can be an office/bonus room. Park off the road in the 2-car carport. Sought after location in Ashford Park Elementary school district in Brookhaven, and near Skyland and Briarwood Parks and Dresden Avenue restaurants and shopping.
This property is off market, which means it's not currently listed for sale or rent on Zillow. This may be different from what's available on other websites or public sources.



