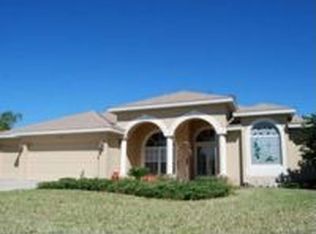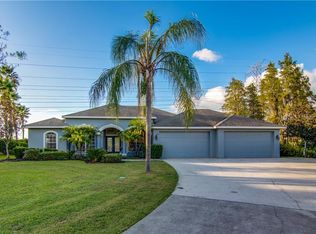Sold for $525,000
$525,000
2228 Edelweiss Loop, New Port Richey, FL 34655
3beds
2,531sqft
Single Family Residence
Built in 2002
0.32 Acres Lot
$521,600 Zestimate®
$207/sqft
$2,705 Estimated rent
Home value
$521,600
$475,000 - $574,000
$2,705/mo
Zestimate® history
Loading...
Owner options
Explore your selling options
What's special
Welcome to your new home Nestled in the PRIVATE GATED Community of Fox Wood. This MUST SEE open floor plan features a DELIGHTFUL Eat-In Kitchen with large Island, breakfast bar and ample cabinet space overlooking the SPACIOUS family room with a wood burning fireplace and great view of the back yard. Master retreat boasts a large walk-in closet, sliding glass doors to the back patio and a lavish bathroom with dual granite vanities, separate shower and Garden Tub. This split bedroom plan also comes with an office/den or you can convert to a FOURTH BEDROOM. Laundry room features a mud sink and over the washer/dry cabinets. RELAX or entertain family and friends while you indulge in nature on your oversized screen in back patio, featuring no rear neighbors. Plenty of parking with this THREE CAR GARAGE. Roof is approx. 5 years old and the hot water heater is less than a year old. This CAPTIVATING community offers a playground (directly across the street), parks, walking paths, bike trails, picnic areas and a basketball Court. CENTRALLY located to shopping, restaurants, entertainment, schools, medical facilities & hospital and close to the Suncoast Parkway. This home is priced to sell quickly and will not last. Call for your showing today!
Zillow last checked: 9 hours ago
Listing updated: October 15, 2025 at 09:57am
Listing Provided by:
Sue Thomas 727-415-2960,
KELLER WILLIAMS SOUTH TAMPA 813-875-3700
Bought with:
Maggie Kennedy, 3387326
DALTON WADE INC
Source: Stellar MLS,MLS#: TB8408735 Originating MLS: Suncoast Tampa
Originating MLS: Suncoast Tampa

Facts & features
Interior
Bedrooms & bathrooms
- Bedrooms: 3
- Bathrooms: 2
- Full bathrooms: 2
Primary bedroom
- Features: En Suite Bathroom, Walk-In Closet(s)
- Level: First
- Area: 237.5 Square Feet
- Dimensions: 19x12.5
Bedroom 2
- Features: Built-in Closet
- Level: First
- Area: 168 Square Feet
- Dimensions: 12x14
Bedroom 3
- Features: Built-in Closet
- Level: First
- Area: 132 Square Feet
- Dimensions: 11x12
Den
- Features: No Closet
- Level: First
- Area: 126 Square Feet
- Dimensions: 12x10.5
Dinette
- Level: First
- Area: 96 Square Feet
- Dimensions: 12x8
Dining room
- Level: First
- Area: 190 Square Feet
- Dimensions: 19x10
Family room
- Level: First
- Area: 306 Square Feet
- Dimensions: 18x17
Kitchen
- Features: Kitchen Island
- Level: First
- Area: 342 Square Feet
- Dimensions: 19x18
Living room
- Level: First
- Area: 272 Square Feet
- Dimensions: 17x16
Heating
- Central
Cooling
- Central Air
Appliances
- Included: Oven, Cooktop, Dishwasher, Disposal, Dryer, Electric Water Heater, Microwave, Refrigerator, Washer, Water Softener
- Laundry: Laundry Room
Features
- Ceiling Fan(s), Chair Rail, Eating Space In Kitchen, High Ceilings, Open Floorplan, Split Bedroom, Stone Counters, Walk-In Closet(s)
- Flooring: Carpet, Laminate, Tile
- Doors: French Doors, Sliding Doors
- Windows: Drapes, Rods
- Has fireplace: Yes
- Fireplace features: Family Room, Wood Burning
Interior area
- Total structure area: 3,532
- Total interior livable area: 2,531 sqft
Property
Parking
- Total spaces: 3
- Parking features: Driveway, Garage Door Opener, Oversized
- Attached garage spaces: 3
- Has uncovered spaces: Yes
Features
- Levels: One
- Stories: 1
- Patio & porch: Covered, Enclosed, Patio, Porch
- Exterior features: Irrigation System, Lighting, Private Mailbox, Rain Gutters, Sidewalk
- Fencing: Chain Link
- Has view: Yes
- View description: Park/Greenbelt, Trees/Woods
Lot
- Size: 0.32 Acres
- Residential vegetation: Mature Landscaping, Oak Trees, Trees/Landscaped
Details
- Parcel number: 172630002.0000.00309.0
- Zoning: MPUD
- Special conditions: None
Construction
Type & style
- Home type: SingleFamily
- Property subtype: Single Family Residence
Materials
- Block
- Foundation: Slab
- Roof: Shingle
Condition
- New construction: No
- Year built: 2002
Utilities & green energy
- Sewer: Public Sewer
- Water: Public
- Utilities for property: Public
Community & neighborhood
Security
- Security features: Gated Community, Smoke Detector(s)
Community
- Community features: Deed Restrictions, Gated Community - No Guard, Playground
Location
- Region: New Port Richey
- Subdivision: FOX WOOD PH 03
HOA & financial
HOA
- Has HOA: Yes
- HOA fee: $138 monthly
- Amenities included: Gated
- Services included: Common Area Taxes, Reserve Fund, Manager
- Association name: Management & Associates
- Association phone: 813-433-2000
- Second association name: Melrose Property Management ph 407 228-4181
Other fees
- Pet fee: $0 monthly
Other financial information
- Total actual rent: 0
Other
Other facts
- Ownership: Fee Simple
- Road surface type: Paved
Price history
| Date | Event | Price |
|---|---|---|
| 10/15/2025 | Sold | $525,000-6.2%$207/sqft |
Source: | ||
| 9/28/2025 | Pending sale | $559,999$221/sqft |
Source: | ||
| 9/9/2025 | Price change | $559,999-1.8%$221/sqft |
Source: | ||
| 8/8/2025 | Price change | $569,999-0.9%$225/sqft |
Source: | ||
| 7/19/2025 | Listed for sale | $575,000+187.5%$227/sqft |
Source: | ||
Public tax history
| Year | Property taxes | Tax assessment |
|---|---|---|
| 2024 | $8,211 +6.2% | $504,856 +13.6% |
| 2023 | $7,728 +19.8% | $444,430 +10% |
| 2022 | $6,453 +15.2% | $404,030 +21% |
Find assessor info on the county website
Neighborhood: Trinity
Nearby schools
GreatSchools rating
- 9/10Trinity Elementary SchoolGrades: PK-5Distance: 0.6 mi
- 8/10Seven Springs Middle SchoolGrades: 6-8Distance: 1.4 mi
- 7/10James W. Mitchell High SchoolGrades: 9-12Distance: 1.3 mi
Get a cash offer in 3 minutes
Find out how much your home could sell for in as little as 3 minutes with a no-obligation cash offer.
Estimated market value$521,600
Get a cash offer in 3 minutes
Find out how much your home could sell for in as little as 3 minutes with a no-obligation cash offer.
Estimated market value
$521,600

