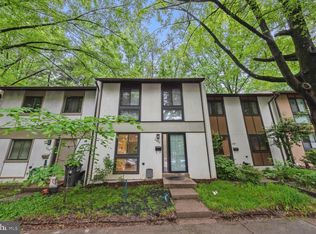Sold for $485,000
$485,000
2228 Lofty Heights Pl, Reston, VA 20191
3beds
1,534sqft
Townhouse
Built in 1973
1,742 Square Feet Lot
$479,300 Zestimate®
$316/sqft
$2,833 Estimated rent
Home value
$479,300
$451,000 - $513,000
$2,833/mo
Zestimate® history
Loading...
Owner options
Explore your selling options
What's special
Welcome to this stunning contemporary end-unit townhouse nestled in the heart of Reston! This 3-bedroom and 3.5-bathroom home offers modern living in a serene wooded setting. Step inside to find gleaming hardwood floors throughout, a spacious and light-filled living area, and a kitchen with granite countertops, stainless steel appliances, and ample cabinetry. The main level also features a convenient half-bathroom for guests. Upstairs, the primary bedroom includes a private ensuite bathroom and large windows for natural light. Two additional bedrooms and another full bathroom complete the upper level. The finished basement offers versatile space for a recreation room, home office, or gym, along with an additional half bathroom for convenience. This home is move-in ready with A/C system. Energy-efficient electric baseboard heating is individually controlled in every room for customized comfort. Outside, enjoy the lush surroundings and easy access to two assigned parking spaces. Located just minutes from the Metro, Reston Parkway, and a variety of shopping and dining options, this property offers the perfect blend of tranquility and accessibility. HOA amenities include trails, parks, and pools with a low monthly fee of $140 and an annual Reston Association fee of $817. Don’t miss the opportunity to own this beautiful townhouse in one of Reston’s desirable communities!
Zillow last checked: 8 hours ago
Listing updated: January 08, 2026 at 04:48pm
Listed by:
Chris Craddock 703-688-2635,
EXP Realty, LLC,
Listing Team: The Redux Group, Co-Listing Agent: Mery Craft 703-868-1133,
EXP Realty, LLC
Bought with:
Aidris Daud
Key Real Estate, LLC
Source: Bright MLS,MLS#: VAFX2220894
Facts & features
Interior
Bedrooms & bathrooms
- Bedrooms: 3
- Bathrooms: 4
- Full bathrooms: 3
- 1/2 bathrooms: 1
- Main level bathrooms: 1
Heating
- Baseboard, Electric
Cooling
- Heat Pump, Electric
Appliances
- Included: Washer, Cooktop, Refrigerator, Microwave, Dryer, Disposal, Dishwasher, Electric Water Heater
Features
- Attic, Dining Area, Open Floorplan, Floor Plan - Traditional
- Basement: Connecting Stairway,Finished,Heated,Improved
- Has fireplace: No
Interior area
- Total structure area: 1,534
- Total interior livable area: 1,534 sqft
- Finished area above ground: 1,534
Property
Parking
- Parking features: Assigned, Off Street
- Details: Assigned Parking, Assigned Space #: 980 A and 980 B
Accessibility
- Accessibility features: None
Features
- Levels: Three
- Stories: 3
- Pool features: Community
Lot
- Size: 1,742 sqft
Details
- Additional structures: Above Grade
- Parcel number: 0261 114B0015
- Zoning: 370
- Special conditions: Standard
Construction
Type & style
- Home type: Townhouse
- Architectural style: Contemporary
- Property subtype: Townhouse
Materials
- Stucco
- Foundation: Other
Condition
- New construction: No
- Year built: 1973
- Major remodel year: 2015
Details
- Builder model: CEDAR
Utilities & green energy
- Sewer: Public Sewer
- Water: Public
Community & neighborhood
Location
- Region: Reston
- Subdivision: Reston
HOA & financial
HOA
- Has HOA: Yes
- HOA fee: $140 monthly
- Amenities included: Pool
- Services included: Trash, Snow Removal, Other
- Association name: RESTON
Other
Other facts
- Listing agreement: Exclusive Right To Sell
- Listing terms: Cash,Conventional,FHA,VA Loan
- Ownership: Fee Simple
Price history
| Date | Event | Price |
|---|---|---|
| 8/6/2025 | Listing removed | $3,075$2/sqft |
Source: Zillow Rentals Report a problem | ||
| 7/31/2025 | Price change | $3,075-0.8%$2/sqft |
Source: Zillow Rentals Report a problem | ||
| 7/1/2025 | Listed for rent | $3,100+63.2%$2/sqft |
Source: Zillow Rentals Report a problem | ||
| 3/24/2025 | Sold | $485,000$316/sqft |
Source: | ||
| 2/25/2025 | Pending sale | $485,000$316/sqft |
Source: | ||
Public tax history
| Year | Property taxes | Tax assessment |
|---|---|---|
| 2025 | $5,990 +7.1% | $497,950 +7.3% |
| 2024 | $5,595 +12.4% | $464,130 +9.6% |
| 2023 | $4,978 +3.1% | $423,470 +4.4% |
Find assessor info on the county website
Neighborhood: Hattontown
Nearby schools
GreatSchools rating
- 2/10Dogwood Elementary SchoolGrades: PK-6Distance: 0.2 mi
- 6/10Hughes Middle SchoolGrades: 7-8Distance: 1.6 mi
- 6/10South Lakes High SchoolGrades: 9-12Distance: 1.6 mi
Schools provided by the listing agent
- Elementary: Hunters Woods
- Middle: Hughes
- High: South Lakes
- District: Fairfax County Public Schools
Source: Bright MLS. This data may not be complete. We recommend contacting the local school district to confirm school assignments for this home.
Get a cash offer in 3 minutes
Find out how much your home could sell for in as little as 3 minutes with a no-obligation cash offer.
Estimated market value
$479,300
