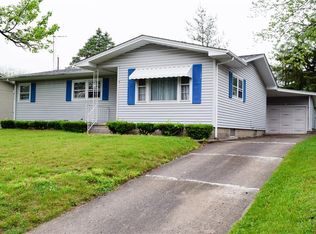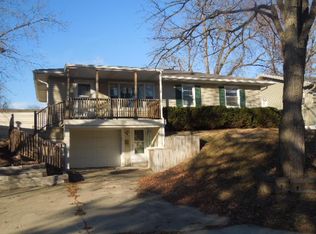Sold for $124,900
$124,900
2228 Oaklawn Dr, Decatur, IL 62526
3beds
1,814sqft
Single Family Residence
Built in 1958
6,969.6 Square Feet Lot
$139,300 Zestimate®
$69/sqft
$1,421 Estimated rent
Home value
$139,300
$117,000 - $167,000
$1,421/mo
Zestimate® history
Loading...
Owner options
Explore your selling options
What's special
CLEAN and well cared for raised ranch is now available with 3 bedrooms, 2 bathrooms, SECOND kitchenette and den in the basement. This home has beautiful curb appeal, and the back yard also does not disappoint with a covered porch overlooking fenced yard with some new PVC privacy fencing. Inside it’s ready for move in with neutral tones throughout and a recent bathroom remodel. Also on the list of assets are replaced windows, 10 inches of insulation in the attic, new sewer lines and a poured wall foundation. Come check it out yourself today!
Zillow last checked: 8 hours ago
Listing updated: November 25, 2024 at 09:56am
Listed by:
Tasha Cohen 217-450-8500,
Vieweg RE/Better Homes & Gardens Real Estate-Service First
Bought with:
Linda Schmeling, 475126116
Brinkoetter REALTORS®
Source: CIBR,MLS#: 6245325 Originating MLS: Central Illinois Board Of REALTORS
Originating MLS: Central Illinois Board Of REALTORS
Facts & features
Interior
Bedrooms & bathrooms
- Bedrooms: 3
- Bathrooms: 2
- Full bathrooms: 2
Bedroom
- Description: Flooring: Carpet
- Level: Main
- Dimensions: 13 x 10
Bedroom
- Description: Flooring: Carpet
- Level: Main
- Width: 11
Bedroom
- Description: Flooring: Carpet
- Level: Main
- Length: 10
Den
- Description: Flooring: Concrete
- Level: Lower
- Dimensions: 12 x 12
Other
- Description: Flooring: Laminate
- Level: Main
Kitchen
- Description: Flooring: Tile
- Level: Main
- Dimensions: 13 x 12
Kitchen
- Description: Flooring: Concrete
- Level: Lower
- Dimensions: 10 x 7
Laundry
- Description: Flooring: Concrete
- Level: Lower
- Dimensions: 10 x 10
Living room
- Description: Flooring: Laminate
- Level: Main
- Dimensions: 21 x 13
Heating
- Forced Air, Gas
Cooling
- Central Air
Appliances
- Included: Gas Water Heater, Microwave
Features
- Main Level Primary, Workshop
- Windows: Replacement Windows
- Basement: Finished,Full
- Has fireplace: No
Interior area
- Total structure area: 1,814
- Total interior livable area: 1,814 sqft
- Finished area above ground: 1,064
- Finished area below ground: 750
Property
Parking
- Total spaces: 1
- Parking features: Attached, Garage
- Attached garage spaces: 1
Features
- Levels: One
- Stories: 1
- Patio & porch: Rear Porch
- Exterior features: Fence, Workshop
- Fencing: Yard Fenced
Lot
- Size: 6,969 sqft
- Dimensions: 119 x 58
Details
- Parcel number: 041208233029
- Zoning: RES
- Special conditions: None
Construction
Type & style
- Home type: SingleFamily
- Architectural style: Ranch
- Property subtype: Single Family Residence
Materials
- Vinyl Siding
- Foundation: Basement
- Roof: Shingle
Condition
- Year built: 1958
Utilities & green energy
- Sewer: Public Sewer
- Water: Public
Community & neighborhood
Location
- Region: Decatur
- Subdivision: Home Park 1st Add
Other
Other facts
- Road surface type: Concrete
Price history
| Date | Event | Price |
|---|---|---|
| 11/25/2024 | Sold | $124,900$69/sqft |
Source: | ||
| 11/10/2024 | Pending sale | $124,900$69/sqft |
Source: | ||
| 8/23/2024 | Listing removed | -- |
Source: | ||
| 8/16/2024 | Listed for sale | $124,900+52.3%$69/sqft |
Source: | ||
| 3/24/2021 | Listing removed | -- |
Source: Owner Report a problem | ||
Public tax history
| Year | Property taxes | Tax assessment |
|---|---|---|
| 2024 | $1,488 +143.8% | $28,368 +3.7% |
| 2023 | $610 -2.7% | $27,364 +25% |
| 2022 | $627 -0.6% | $21,899 +7.1% |
Find assessor info on the county website
Neighborhood: 62526
Nearby schools
GreatSchools rating
- 1/10Benjamin Franklin Elementary SchoolGrades: K-6Distance: 0.7 mi
- 1/10Stephen Decatur Middle SchoolGrades: 7-8Distance: 3.2 mi
- 2/10Macarthur High SchoolGrades: 9-12Distance: 0.8 mi
Schools provided by the listing agent
- District: Decatur Dist 61
Source: CIBR. This data may not be complete. We recommend contacting the local school district to confirm school assignments for this home.
Get pre-qualified for a loan
At Zillow Home Loans, we can pre-qualify you in as little as 5 minutes with no impact to your credit score.An equal housing lender. NMLS #10287.

