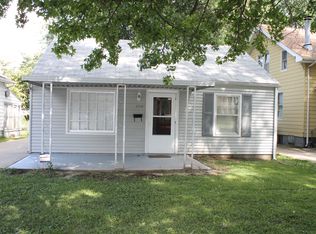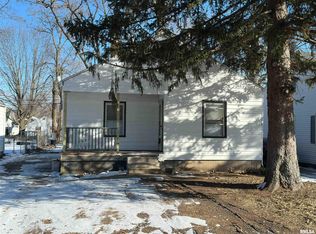Sold for $75,000
$75,000
2228 S 14th St, Springfield, IL 62703
3beds
1,792sqft
Single Family Residence, Residential
Built in 1928
5,880 Square Feet Lot
$75,900 Zestimate®
$42/sqft
$1,532 Estimated rent
Home value
$75,900
$70,000 - $83,000
$1,532/mo
Zestimate® history
Loading...
Owner options
Explore your selling options
What's special
Wow, come check out this 3 bedroom, 2 full bath prairie style bungalow that features gorgeous woodwork that has not been painted. Built-ins galore, columns with bookcases divide the living room and formal dining room, a full bath on each floor, a main floor primary bedroom. Upstairs you will find 2 large bedrooms with huge closets in each bedroom, a full bathroom and tons of storage to possibly convert to a home office or a giant walk in closet. Super cute, old world kitchen with a pantry, an island and wait until you see the pie cabinet and the other built ins and shelves. All new stainless appliances in '20 and they all stay! New disposal in '25, a/c unit in '20, water heater in '22, roof in '10. Huge shed with buried electrical in '18 and a "Ring" doorbell too. The back yard is adorable featuring mature black raspberry bushes, a super cute and cozy fire pit area and a very cool homemade garden shed that resembles an old school out-house. Square footage deemed accurate but not warranted.
Zillow last checked: 8 hours ago
Listing updated: October 17, 2025 at 01:24pm
Listed by:
John T McIntyre johnsellshouses@yahoo.com,
Do Realty Services, Inc.
Bought with:
Robert T Hendrickson, 475125855
Coldwell Banker Cornerstone
Source: RMLS Alliance,MLS#: CA1038649 Originating MLS: Capital Area Association of Realtors
Originating MLS: Capital Area Association of Realtors

Facts & features
Interior
Bedrooms & bathrooms
- Bedrooms: 3
- Bathrooms: 2
- Full bathrooms: 2
Bedroom 1
- Level: Main
- Dimensions: 13ft 0in x 11ft 6in
Bedroom 2
- Level: Upper
- Dimensions: 13ft 6in x 12ft 0in
Bedroom 3
- Level: Upper
- Dimensions: 13ft 6in x 12ft 6in
Other
- Level: Main
- Dimensions: 13ft 0in x 11ft 0in
Other
- Area: 0
Kitchen
- Level: Main
- Dimensions: 13ft 6in x 10ft 6in
Living room
- Level: Main
- Dimensions: 15ft 0in x 15ft 0in
Main level
- Area: 896
Upper level
- Area: 896
Heating
- Forced Air
Appliances
- Included: Dishwasher, Disposal, Range, Refrigerator
Features
- Ceiling Fan(s)
- Basement: Full,Unfinished
- Number of fireplaces: 1
- Fireplace features: Living Room, Wood Burning
Interior area
- Total structure area: 1,792
- Total interior livable area: 1,792 sqft
Property
Parking
- Parking features: Parking Pad
- Has uncovered spaces: Yes
Features
- Patio & porch: Porch
Lot
- Size: 5,880 sqft
- Dimensions: 40 x 147
- Features: Level
Details
- Additional structures: Shed(s)
- Parcel number: 22030410009
- Zoning description: Residential
Construction
Type & style
- Home type: SingleFamily
- Architectural style: Bungalow
- Property subtype: Single Family Residence, Residential
Materials
- Frame, Aluminum Siding
- Foundation: Block, Brick/Mortar
- Roof: Shingle
Condition
- New construction: No
- Year built: 1928
Utilities & green energy
- Sewer: Public Sewer
- Water: Public
Community & neighborhood
Location
- Region: Springfield
- Subdivision: None
Price history
| Date | Event | Price |
|---|---|---|
| 10/17/2025 | Sold | $75,000+0.1%$42/sqft |
Source: | ||
| 9/4/2025 | Pending sale | $74,900$42/sqft |
Source: | ||
| 8/21/2025 | Listed for sale | $74,900+72.2%$42/sqft |
Source: | ||
| 5/7/2003 | Sold | $43,500$24/sqft |
Source: Public Record Report a problem | ||
Public tax history
| Year | Property taxes | Tax assessment |
|---|---|---|
| 2024 | $1,158 +98.7% | $13,788 +9.5% |
| 2023 | $583 +9.4% | $12,594 +5.4% |
| 2022 | $533 -0.2% | $11,947 +3.9% |
Find assessor info on the county website
Neighborhood: Bunn Park
Nearby schools
GreatSchools rating
- 3/10Harvard Park Elementary SchoolGrades: PK-5Distance: 0.4 mi
- 2/10Jefferson Middle SchoolGrades: 6-8Distance: 1 mi
- 2/10Springfield Southeast High SchoolGrades: 9-12Distance: 0.9 mi
Get pre-qualified for a loan
At Zillow Home Loans, we can pre-qualify you in as little as 5 minutes with no impact to your credit score.An equal housing lender. NMLS #10287.

