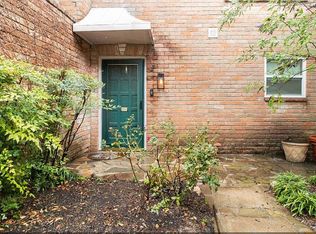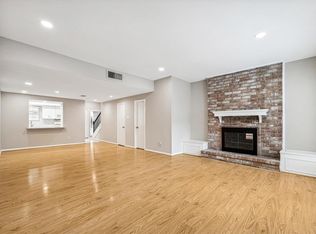PRICE REDUCED! Come put your personal touches on this 2.2.5 TH located in quiet complex surrounded by million dollar plus homes. Features include large entry with shutters, generous sized powder room, dining /living room with laminate flooring. All original windows were replaced with vinyl. 2 master sized bedrooms with shutters. 2 assigned covered parking spaces open onto patio with wooden deck and custom awning. Good sized storage closet. Both Kenmore Fridge with ice maker and GE stacked W/D included in sales price! Maintenance fee is ALL BILLS PAID that includes: electric, water, sewer, trash, BASIC CABLE and exterior grounds. Beautiful pool and clubhouse area. AS IS.
This property is off market, which means it's not currently listed for sale or rent on Zillow. This may be different from what's available on other websites or public sources.

