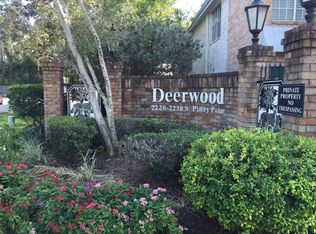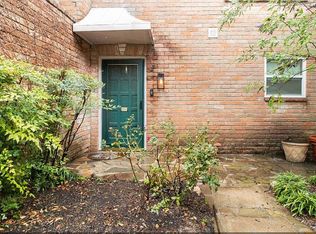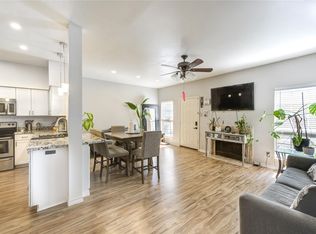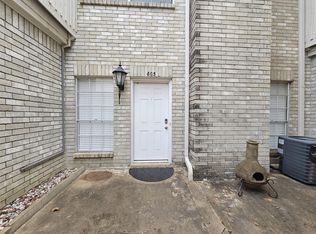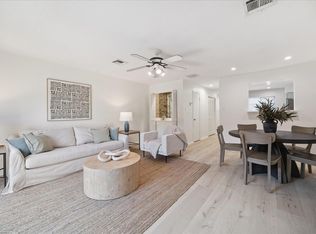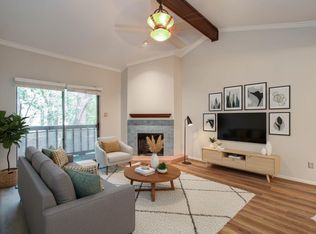Updated and being sold fully furnished! Nestled in the lush landscape of Memorial, this fully furnished condo features two bedrooms, two and a half baths, living/dining combination, kitchen with breakfast bar seating and a large, private paved patio with additional storage closet. The kitchen boasts granite countertops, updated cabinets and storage space. A centralized desk area on the first floor provides convenience. The primary bedroom is spacious and features a walk-in closet. The primary bath features ample counter and cabinet space with an updated shower with glass door. The secondary bedroom is generously sized with an en-suite bath. Fresh paint throughout and new flooring on stairs and upstairs landing. Gated community, pool and clubhouse with guest parking close by. City Center and the Galleria are a short drive away. Schedule your tour today!
For sale
Price cut: $10K (1/14)
$215,000
2228 S Piney Point Rd APT 109, Houston, TX 77063
2beds
1,428sqft
Est.:
Townhouse
Built in 1967
7.9 Acres Lot
$203,800 Zestimate®
$151/sqft
$800/mo HOA
What's special
Private paved patioFresh paintUpdated cabinetsNew flooringGranite countertopsWalk-in closetStorage space
- 108 days |
- 228 |
- 8 |
Zillow last checked: 8 hours ago
Listing updated: January 14, 2026 at 11:11am
Listed by:
Elyse Bayer TREC #0679363 832-618-2600,
Bayer Realty, LLC
Source: HAR,MLS#: 9446853
Tour with a local agent
Facts & features
Interior
Bedrooms & bathrooms
- Bedrooms: 2
- Bathrooms: 3
- Full bathrooms: 2
- 1/2 bathrooms: 1
Rooms
- Room types: Utility Room
Primary bathroom
- Features: Half Bath, Primary Bath: Shower Only, Secondary Bath(s): Tub/Shower Combo, Vanity Area
Kitchen
- Features: Breakfast Bar, Kitchen open to Family Room, Pots/Pans Drawers
Heating
- Electric
Cooling
- Ceiling Fan(s), Electric
Appliances
- Included: Disposal, Refrigerator, Electric Oven, Microwave, Electric Cooktop, Dryer, Washer/Dryer Stacked, Washer, Dishwasher
- Laundry: Inside
Features
- All Bedrooms Up, En-Suite Bath, Walk-In Closet(s)
- Flooring: Engineered Hardwood, Tile, Vinyl
- Windows: Window Coverings
- Number of fireplaces: 1
- Fireplace features: Wood Burning
Interior area
- Total structure area: 1,428
- Total interior livable area: 1,428 sqft
Property
Parking
- Total spaces: 2
- Parking features: Garage, Additional Parking, Assigned
- Has attached garage: Yes
- Carport spaces: 2
Features
- Levels: Levels 1 and 2
- Stories: 2
- Patio & porch: Patio/Deck
- Exterior features: Storage
Lot
- Size: 7.9 Acres
- Features: Other
Details
- Parcel number: 1092280000006
Construction
Type & style
- Home type: Townhouse
- Architectural style: Traditional
- Property subtype: Townhouse
Materials
- Brick, Cement Siding
- Foundation: Slab
- Roof: Composition
Condition
- New construction: No
- Year built: 1967
Utilities & green energy
- Sewer: Public Sewer
- Water: Public
Green energy
- Energy efficient items: Thermostat
Community & HOA
Community
- Subdivision: Deerwood Gardens Condo
HOA
- Amenities included: Clubhouse, Controlled Access, Pool, Security
- HOA fee: $800 monthly
Location
- Region: Houston
Financial & listing details
- Price per square foot: $151/sqft
- Tax assessed value: $239,647
- Date on market: 10/2/2025
- Listing terms: Cash,Conventional
Estimated market value
$203,800
$194,000 - $214,000
$2,319/mo
Price history
Price history
| Date | Event | Price |
|---|---|---|
| 1/14/2026 | Price change | $1,990-0.5%$1/sqft |
Source: | ||
| 1/14/2026 | Price change | $215,000-4.4%$151/sqft |
Source: | ||
| 10/3/2025 | Listed for rent | $2,000-9.1%$1/sqft |
Source: | ||
| 10/2/2025 | Listing removed | $2,200$2/sqft |
Source: | ||
| 8/12/2025 | Price change | $225,000-2.2%$158/sqft |
Source: | ||
Public tax history
Public tax history
| Year | Property taxes | Tax assessment |
|---|---|---|
| 2025 | -- | $239,647 -3.6% |
| 2024 | $5,201 +7.2% | $248,555 +3.3% |
| 2023 | $4,849 +5.6% | $240,677 +15.4% |
Find assessor info on the county website
BuyAbility℠ payment
Est. payment
$2,230/mo
Principal & interest
$1041
HOA Fees
$800
Other costs
$389
Climate risks
Neighborhood: Woodlake - Briarmeadow
Nearby schools
GreatSchools rating
- 5/10Emerson Elementary SchoolGrades: PK-5Distance: 1.3 mi
- 3/10Revere Middle SchoolGrades: 6-8Distance: 2.2 mi
- 2/10Lee High SchoolGrades: 9-12Distance: 1.7 mi
Schools provided by the listing agent
- Elementary: Emerson Elementary School (Houston)
- Middle: Revere Middle School
- High: Wisdom High School
Source: HAR. This data may not be complete. We recommend contacting the local school district to confirm school assignments for this home.
- Loading
- Loading
