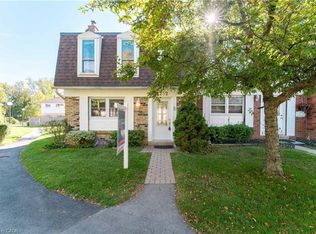Sold for $630,000
C$630,000
2228 Upper Middle Rd #3, Burlington, ON L7P 2Z9
3beds
1,275sqft
Row/Townhouse, Residential, Condominium
Built in ----
-- sqft lot
$-- Zestimate®
C$494/sqft
C$2,796 Estimated rent
Home value
Not available
Estimated sales range
Not available
$2,796/mo
Loading...
Owner options
Explore your selling options
What's special
Welcome to this delightful townhouse nestled in the desirable Brant Hills community! This well-maintained home features three spacious bedrooms and two fully updated bathrooms, making it perfect for families or first-time buyers. The living space is open and bright making it perfect for entertaining with a walkout to a private backyard. The upstairs features 3 bedrooms with updated floors, carpet, paint and light fixtures. The basement offers plenty of storage along with a large rec room that could also work as a 4th bedroom that has direct access to the underground parking spaces. Only moments from the 407, 403 and highway 5 this home is situated perfectly with many schools, grocery stores, shopping and public transit. The desirable Forest Heights complex has a community feel with an indoor pool and party room. You won't want to miss this!
Zillow last checked: 8 hours ago
Listing updated: August 21, 2025 at 09:15am
Listed by:
Alex Vanderlaan, Salesperson,
RE/MAX Hallmark Alliance Realty,
Peter He,
Re/Max Hallmark Alliance Realty
Source: ITSO,MLS®#: 40662519Originating MLS®#: Cornerstone Association of REALTORS®
Facts & features
Interior
Bedrooms & bathrooms
- Bedrooms: 3
- Bathrooms: 2
- Full bathrooms: 1
- 1/2 bathrooms: 1
- Main level bathrooms: 1
Bedroom
- Level: Second
Other
- Level: Second
Bedroom
- Level: Second
Bathroom
- Features: 2-Piece
- Level: Main
Bathroom
- Features: 5+ Piece
- Level: Second
Dining room
- Level: Main
Kitchen
- Level: Main
Living room
- Level: Main
Recreation room
- Level: Basement
Storage
- Level: Basement
Utility room
- Level: Basement
Heating
- Forced Air
Cooling
- Central Air
Appliances
- Included: Water Heater Owned, Hot Water Tank Owned, Refrigerator, Washer
- Laundry: In Basement
Features
- Auto Garage Door Remote(s)
- Windows: Window Coverings
- Basement: Full,Finished
- Number of fireplaces: 1
- Fireplace features: Family Room
Interior area
- Total structure area: 1,275
- Total interior livable area: 1,275 sqft
- Finished area above ground: 1,275
Property
Parking
- Total spaces: 2
- Parking features: Garage Door Opener, Private Drive Double Wide, Guest
- Garage spaces: 2
Features
- Pool features: Community
- Frontage type: West
Lot
- Features: Urban, Arts Centre, Highway Access, Hospital, Major Highway, Place of Worship, Public Transit, Rec./Community Centre, Schools
Details
- Parcel number: 079250087
- Zoning: RL6
Construction
Type & style
- Home type: Townhouse
- Architectural style: Two Story
- Property subtype: Row/Townhouse, Residential, Condominium
- Attached to another structure: Yes
Materials
- Brick, Stucco
- Roof: Asphalt Shing
Condition
- 31-50 Years
- New construction: No
Utilities & green energy
- Sewer: Sewer (Municipal)
- Water: Municipal
Community & neighborhood
Location
- Region: Burlington
HOA & financial
HOA
- Has HOA: Yes
- HOA fee: C$689 monthly
- Amenities included: BBQs Permitted, Party Room, Pool, Parking
- Services included: Insurance, Building Maintenance, Common Elements, Parking, Roof, Water, Windows
- Second HOA fee: C$689 monthly
Price history
| Date | Event | Price |
|---|---|---|
| 4/28/2025 | Sold | C$630,000C$494/sqft |
Source: ITSO #40662519 Report a problem | ||
Public tax history
Tax history is unavailable.
Neighborhood: Brant Hills
Nearby schools
GreatSchools rating
No schools nearby
We couldn't find any schools near this home.
Schools provided by the listing agent
- Elementary: Rolling Meadows
- High: M.M Robinson
Source: ITSO. This data may not be complete. We recommend contacting the local school district to confirm school assignments for this home.
