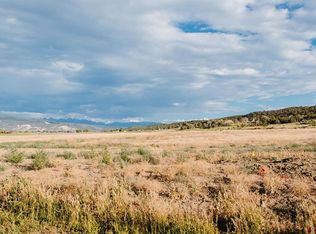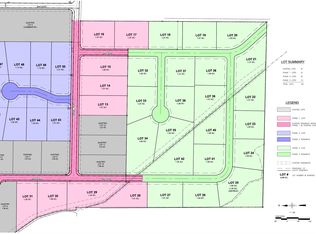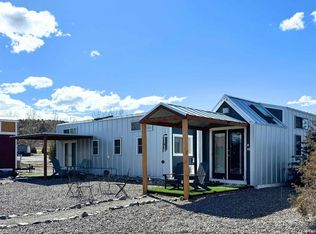Sold for $669,500
$669,500
22280 6845th Rd, Montrose, CO 81403
4beds
2baths
2,150sqft
Single Family Residence
Built in 2024
1.07 Acres Lot
$688,000 Zestimate®
$311/sqft
$2,686 Estimated rent
Home value
$688,000
$585,000 - $805,000
$2,686/mo
Zestimate® history
Loading...
Owner options
Explore your selling options
What's special
Must see new construction 10 minuters south of Montrose built by Jason Byler Construction and ready now! Spacious ranch home with 4bedrooms, 2 baths, living room with gas fireplace and windows to take in the great view of Storm King and surrounding mountains. Largekitchen bar open to great room with quartz countertops, lots of cabinets, black stainless appliances, built-in pantry. Enjoy both a dining area ingreat room plus a breakfast area off the kitchen with a beautiful bay window. Split floor plan with large master bedroom, master bath with tiledwalk-in shower, double vanity and large walk-in closet. Three bedrooms on the other side of the home. Laundry room with cabinets for storageand handy utility sink. 3-car garage with expoxy floor. Forced air, gas heat with central A/C, off paved road with high-speed Elevate fiberinternet available. Pressurized irrigation water to the lot via the HOA. Over 1 acre with room to build an additional garage or shop. Room for R/Vor boat. Make this ready now home your next home!
Zillow last checked: 8 hours ago
Listing updated: October 15, 2024 at 10:46pm
Listed by:
SHAWN CARROLL 970-258-9300,
NEXTHOME VIRTUAL
Bought with:
NON MEMBER
GRAND JUNCTION AREA REALTOR ASSOC
Source: GJARA,MLS#: 20244748
Facts & features
Interior
Bedrooms & bathrooms
- Bedrooms: 4
- Bathrooms: 2
Primary bedroom
- Level: Main
- Dimensions: 16'5" X 15'5"
Bedroom 2
- Level: Main
- Dimensions: 11'1" X 14'2"
Bedroom 3
- Level: Main
- Dimensions: 10'11" X 9'5"
Bedroom 4
- Level: Main
- Dimensions: 14' X 11'7"
Dining room
- Level: Main
- Dimensions: 15'2" X 10"
Family room
- Dimensions: N/A
Kitchen
- Level: Main
- Dimensions: 12'11"X10'11"
Laundry
- Level: Main
- Dimensions: 8'7" X 5'
Living room
- Level: Main
- Dimensions: 16'11"X16'6"
Heating
- Forced Air, Natural Gas
Cooling
- Central Air
Appliances
- Included: Dishwasher, Electric Oven, Electric Range, Disposal, Microwave, Refrigerator
- Laundry: Washer Hookup, Dryer Hookup
Features
- Ceiling Fan(s), Kitchen/Dining Combo, Main Level Primary, Pantry, Walk-In Closet(s), Walk-In Shower
- Flooring: Carpet, Luxury Vinyl, Luxury VinylPlank, Tile
- Basement: Crawl Space
- Has fireplace: Yes
- Fireplace features: Gas Log, Living Room
Interior area
- Total structure area: 2,150
- Total interior livable area: 2,150 sqft
Property
Parking
- Total spaces: 3
- Parking features: Attached, Garage, Garage Door Opener, RV Access/Parking
- Attached garage spaces: 3
Accessibility
- Accessibility features: Low Threshold Shower
Features
- Levels: One
- Stories: 1
- Patio & porch: Covered, Patio
- Fencing: None
Lot
- Size: 1.07 Acres
- Features: Cleared, Corner Lot, None
Details
- Parcel number: 403901205004
- Zoning description: Residential
Construction
Type & style
- Home type: SingleFamily
- Architectural style: Ranch
- Property subtype: Single Family Residence
Materials
- Stone, Stucco, Wood Frame
- Roof: Asphalt,Composition
Condition
- Year built: 2024
Utilities & green energy
- Sewer: Septic Tank
- Water: Public
Community & neighborhood
Location
- Region: Montrose
- Subdivision: Other
HOA & financial
HOA
- Has HOA: Yes
- HOA fee: $400 annually
- Services included: Sprinkler
Other
Other facts
- Road surface type: Paved
Price history
| Date | Event | Price |
|---|---|---|
| 10/15/2024 | Sold | $669,500$311/sqft |
Source: GJARA #20244748 Report a problem | ||
| 9/4/2024 | Pending sale | $669,500$311/sqft |
Source: | ||
| 8/22/2024 | Listed for sale | $669,500$311/sqft |
Source: | ||
Public tax history
| Year | Property taxes | Tax assessment |
|---|---|---|
| 2024 | $448 | $23,330 |
Find assessor info on the county website
Neighborhood: 81403
Nearby schools
GreatSchools rating
- 8/10Cottonwood Elementary SchoolGrades: K-5Distance: 6.5 mi
- 5/10Columbine Middle SchoolGrades: 6-8Distance: 8.3 mi
- 6/10Montrose High SchoolGrades: 9-12Distance: 8.6 mi
Schools provided by the listing agent
- Elementary: Cottonwood
- Middle: Centennial
- High: Montrose
Source: GJARA. This data may not be complete. We recommend contacting the local school district to confirm school assignments for this home.

Get pre-qualified for a loan
At Zillow Home Loans, we can pre-qualify you in as little as 5 minutes with no impact to your credit score.An equal housing lender. NMLS #10287.


