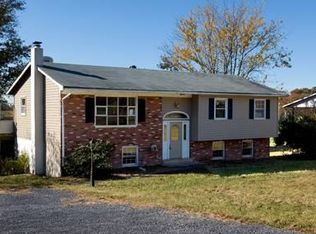This rancher has alot to offer, 3 bedrooms, 2 baths completely finished basement with family room, laundry room and 4 other rooms. hardwood under carpet on main level. large corner lot, just minutes to town.....
This property is off market, which means it's not currently listed for sale or rent on Zillow. This may be different from what's available on other websites or public sources.

