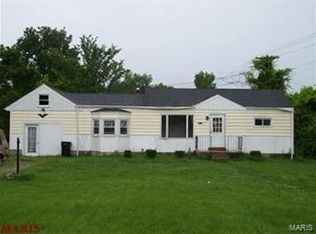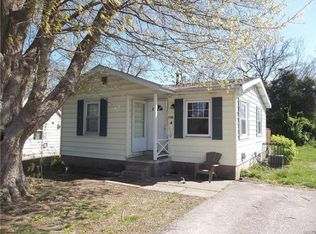Closed
Listing Provided by:
Shirley Proemsey 314-280-5151,
RE/MAX Best Choice St. Louis
Bought with: RE/MAX Best Choice St. Louis
Price Unknown
2229 Chambers Rd, Saint Louis, MO 63136
3beds
1,156sqft
Single Family Residence
Built in 1948
6,490.44 Square Feet Lot
$113,600 Zestimate®
$--/sqft
$1,405 Estimated rent
Home value
$113,600
$99,000 - $127,000
$1,405/mo
Zestimate® history
Loading...
Owner options
Explore your selling options
What's special
Beautifully Updated 3 bedrooms. Fenced, spacious backyard. Lots of parking.
Newly landscaped. Neutral paint throughout, brand new beautiful bathroom, new kitchen, new cabinets, granite countertops, new appliances, fixtures & flooring. New insulation up & down. Concrete blocks in all main floor walls. New Paint, baseboards, doors, windows. Brand new Kitchen & Appliances all stay. Main floor has lg. main bedroom, a private study room, storage/pantry area leads to covered-patio & huge backyard. Great for entertaining or your privacy.
Full, large, main bath is totally rehabbed. Separate, formal dining room & large living room. Two huge bedrooms on 2nd floor and huge main bdrom on 1st floor. Spacious walkout basement is ready to finish, now is a recreation room with lots of storage.
Close to Shopping, Restaurants, Parks, Schools, Hospitals, Hwy I-270, 70, 170.
Central location, Sweet-Sweet Home!
Zillow last checked: 8 hours ago
Listing updated: April 28, 2025 at 04:46pm
Listing Provided by:
Shirley Proemsey 314-280-5151,
RE/MAX Best Choice St. Louis
Bought with:
Shirley Proemsey, 1999092980
RE/MAX Best Choice St. Louis
Shirley Proemsey, 1999092980
RE/MAX Best Choice St. Louis
Source: MARIS,MLS#: 22023869 Originating MLS: St. Louis Association of REALTORS
Originating MLS: St. Louis Association of REALTORS
Facts & features
Interior
Bedrooms & bathrooms
- Bedrooms: 3
- Bathrooms: 1
- Full bathrooms: 1
- Main level bathrooms: 1
- Main level bedrooms: 1
Heating
- Natural Gas, Forced Air
Cooling
- Ceiling Fan(s), Central Air, Electric, Roof Turbine(s)
Appliances
- Included: Disposal, Dryer, Microwave, Range Hood, Electric Range, Electric Oven, Refrigerator, Washer, Gas Water Heater
Features
- Workshop/Hobby Area, Center Hall Floorplan, High Ceilings, Open Floorplan, Kitchen/Dining Room Combo, Separate Dining, Breakfast Room, Custom Cabinetry, Eat-in Kitchen, Pantry, Solid Surface Countertop(s), Walk-In Pantry, Entrance Foyer, High Speed Internet
- Flooring: Carpet
- Doors: Panel Door(s), Storm Door(s)
- Windows: Window Treatments, Insulated Windows, Storm Window(s), Tilt-In Windows
- Basement: Full,Concrete,Sump Pump,Unfinished,Walk-Up Access
- Has fireplace: No
- Fireplace features: None, Recreation Room
Interior area
- Total structure area: 1,156
- Total interior livable area: 1,156 sqft
- Finished area above ground: 1,156
Property
Parking
- Parking features: Additional Parking, Oversized
Features
- Levels: Two
- Patio & porch: Deck, Patio, Covered
Lot
- Size: 6,490 sqft
- Dimensions: 58 x 130
- Features: Adjoins Wooded Area, Level, Near Public Transit
Details
- Parcel number: 11F130310
- Special conditions: Standard
Construction
Type & style
- Home type: SingleFamily
- Architectural style: Other,Traditional
- Property subtype: Single Family Residence
Materials
- Concrete, Block, Frame, Vinyl Siding
Condition
- Updated/Remodeled
- New construction: No
- Year built: 1948
Utilities & green energy
- Sewer: Public Sewer
- Water: Public
- Utilities for property: Underground Utilities
Community & neighborhood
Security
- Security features: Security System Owned
Location
- Region: Saint Louis
- Subdivision: Castle Point
HOA & financial
HOA
- Services included: Other
Other
Other facts
- Listing terms: Cash,Conventional,FHA,Other,VA Loan
- Ownership: Private
- Road surface type: Gravel
Price history
| Date | Event | Price |
|---|---|---|
| 9/6/2024 | Listing removed | $1,465$1/sqft |
Source: Zillow Rentals Report a problem | ||
| 7/11/2024 | Price change | $1,465-6.4%$1/sqft |
Source: Zillow Rentals Report a problem | ||
| 4/23/2024 | Listed for rent | $1,565$1/sqft |
Source: Zillow Rentals Report a problem | ||
| 3/14/2024 | Sold | -- |
Source: | ||
| 1/30/2024 | Pending sale | $105,000$91/sqft |
Source: | ||
Public tax history
| Year | Property taxes | Tax assessment |
|---|---|---|
| 2025 | -- | $20,920 +27.2% |
| 2024 | $1,731 +98.7% | $16,450 +98.9% |
| 2023 | $871 +30.2% | $8,270 +65.4% |
Find assessor info on the county website
Neighborhood: 63136
Nearby schools
GreatSchools rating
- 4/10Meadows Elementary SchoolGrades: K-5Distance: 0.2 mi
- 5/10Westview Middle SchoolGrades: 6-8Distance: 0.8 mi
- 1/10Riverview Gardens Sr. High SchoolGrades: 9-12Distance: 2.2 mi
Schools provided by the listing agent
- Elementary: Meadows Elem.
- Middle: Westview Middle
- High: Riverview Gardens Sr. High
Source: MARIS. This data may not be complete. We recommend contacting the local school district to confirm school assignments for this home.
Get a cash offer in 3 minutes
Find out how much your home could sell for in as little as 3 minutes with a no-obligation cash offer.
Estimated market value$113,600
Get a cash offer in 3 minutes
Find out how much your home could sell for in as little as 3 minutes with a no-obligation cash offer.
Estimated market value
$113,600

