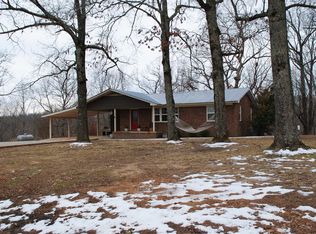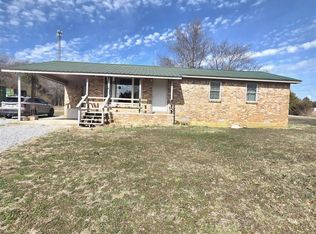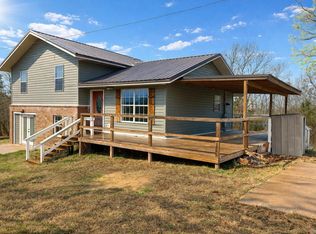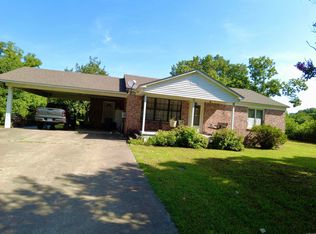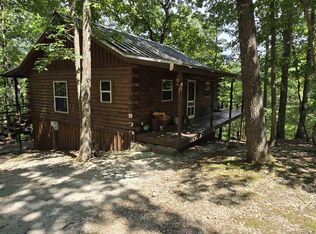This 3 bedroom, 2 bath country home located in a beautiful area near world renown Mountain View and the Ozark National Forest is situated on almost 7 mostly wooded acres MOL providing ample space for landscaping, gardening, raising animals, and creating private outdoor living space. The classic brick exterior with a newer metal roof has curb appeal but is potentially in need of some minor repairs or a refresh. The spacious interior is currently occupied and fully functional but with some repairs, updates, and renovation could be revitalized into a beautiful modern home. It has a large family room/den addition that can also be utilized as a fourth bedroom or home office. The small but practical galley kitchen has a built-in stove top and wall oven and leads to a laundry room with washer/dryer and pantry storage. The primary bedroom has an ensuite bath with walk-in shower. The main bath has a tub/shower combination for those who prefer a tub. Central heat and air plus a wood burning stove in the living room, private septic, propane tank, garden area plus a detached garage/shop. This property is a great option for those wanting a rural home with acreage.
Active
$219,000
2229 Gaylor Rd, Fifty Six, AR 72533
3beds
1,632sqft
Est.:
Single Family Residence
Built in 1985
6.8 Acres Lot
$-- Zestimate®
$134/sqft
$-- HOA
What's special
Garden areaGalley kitchenClassic brick exteriorCentral heat and airSpacious interiorNewer metal roofWall oven
- 187 days |
- 391 |
- 13 |
Likely to sell faster than
Zillow last checked: 8 hours ago
Listing updated: August 24, 2025 at 11:25pm
Listed by:
Cheryl D Reed 870-448-6767,
Re/Max Edge Realty 870-269-4300
Source: CARMLS,MLS#: 25033060
Tour with a local agent
Facts & features
Interior
Bedrooms & bathrooms
- Bedrooms: 3
- Bathrooms: 2
- Full bathrooms: 2
Rooms
- Room types: Den/Family Room
Dining room
- Features: Living/Dining Combo
Heating
- Electric
Cooling
- Electric
Appliances
- Included: Built-In Range, Refrigerator, Oven, Washer, Dryer
- Laundry: Laundry Room
Features
- Walk-in Shower, 3 Bedrooms Same Level
- Flooring: Carpet, Vinyl
- Has fireplace: No
- Fireplace features: Wood Burning Stove, None
Interior area
- Total structure area: 1,632
- Total interior livable area: 1,632 sqft
Property
Parking
- Parking features: Carport
- Has carport: Yes
Features
- Levels: One
- Stories: 1
- Patio & porch: Deck
- Exterior features: Shop
Lot
- Size: 6.8 Acres
- Features: Wooded
Details
- Parcel number: 00105351000
Construction
Type & style
- Home type: SingleFamily
- Architectural style: Traditional,Garden
- Property subtype: Single Family Residence
Materials
- Foundation: Crawl Space
- Roof: Metal
Condition
- New construction: No
- Year built: 1985
Utilities & green energy
- Electric: Electric-Co-op
- Gas: Gas-Propane/Butane
- Sewer: Septic Tank
- Water: Public, Well
- Utilities for property: Gas-Propane/Butane
Community & HOA
Community
- Subdivision: Metes & Bounds
HOA
- Has HOA: No
Location
- Region: Fifty Six
Financial & listing details
- Price per square foot: $134/sqft
- Tax assessed value: $121,450
- Annual tax amount: $579
- Date on market: 8/18/2025
- Road surface type: Gravel
Estimated market value
Not available
Estimated sales range
Not available
$1,206/mo
Price history
Price history
| Date | Event | Price |
|---|---|---|
| 8/18/2025 | Listed for sale | $219,000$134/sqft |
Source: | ||
Public tax history
Public tax history
| Year | Property taxes | Tax assessment |
|---|---|---|
| 2024 | $6 -92.6% | $13,895 |
| 2023 | $79 -38.7% | $13,895 |
| 2022 | $129 | $13,895 |
| 2021 | $129 -0.1% | $13,895 -37.9% |
| 2020 | $129 -74.3% | $22,360 |
| 2019 | $504 | $22,360 |
| 2018 | $504 | $22,360 |
| 2017 | $504 | $22,360 |
| 2016 | -- | $22,360 -4.6% |
| 2015 | -- | $23,430 +12.2% |
| 2014 | -- | $20,890 |
| 2013 | -- | $20,890 |
| 2012 | -- | $20,890 |
| 2011 | -- | $20,890 +10.1% |
| 2010 | -- | $18,970 |
| 2009 | -- | $18,970 |
Find assessor info on the county website
BuyAbility℠ payment
Est. payment
$1,193/mo
Principal & interest
$1129
Property taxes
$64
Climate risks
Neighborhood: 72533
Nearby schools
GreatSchools rating
- 7/10Mountain View Elementary SchoolGrades: PK-4Distance: 8 mi
- 5/10Mountain View Middle SchoolGrades: 5-8Distance: 8.1 mi
- 6/10Mountain View High SchoolGrades: 9-12Distance: 8.1 mi
