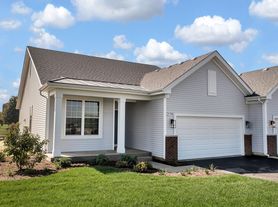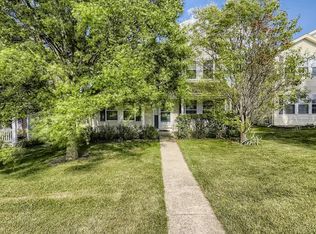Stunning New Construction End Unit townhome available for rental totally move in ready! This exquisite corner end unit townhome is nestled on a premium lot, boasting a spacious front yard adjacent to newer single-family homes. This Richmond townhomes plan With over 1,500 square feet of luxurious living space, this residence features 3 bedrooms, a versatile Loft, 2.5 bathrooms, and a 2-car garage. The open-concept living area shines with luxury vinyl plank flooring, seamlessly connecting the expansive kitchen, perfect for entertaining, with its 42-inch white designer cabinetry, spacious island featuring quartz countertops, and convenient pantry. The primary bedroom is a serene retreat with a walk-in closet and en-suite bathroom, while the upper level also features a practical laundry room, secondary bedrooms with a full second bath and linen closet. This stunning home combines innovative features like an ERV furnace system and tankless water heater with cutting-edge Smart Home Technology, including a smart video doorbell, smart Honeywell thermostat, Amazon Echo Pop, smart door lock, and smart light switches, ensuring a luxurious, convenient, and sustainable living experience. Owners are installing Ceiling Fans in Living Room and Master Bed Room. Pendant Lights getting installed on Island in Kitchen. Be the first to enjoy this move in ready Home, located in amenity filled Sonoma Trails community with parks and playgrounds. Pool, Pickleball courts coming soon !
House for rent
$2,700/mo
Fees may apply
2229 Riesling Rd #2229, Oswego, IL 60543
3beds
1,543sqft
Price may not include required fees and charges. Learn more|
Singlefamily
Available now
Cats, dogs OK
Central air
In unit laundry
2 Attached garage spaces parking
Natural gas, forced air
What's special
Versatile loftEn-suite bathroomConvenient pantryCorner end unit townhomeExpansive kitchenSpacious front yardPremium lot
- 4 days |
- -- |
- -- |
Zillow last checked: 8 hours ago
Listing updated: 10 hours ago
Travel times
Looking to buy when your lease ends?
Consider a first-time homebuyer savings account designed to grow your down payment with up to a 6% match & a competitive APY.
Facts & features
Interior
Bedrooms & bathrooms
- Bedrooms: 3
- Bathrooms: 3
- Full bathrooms: 2
- 1/2 bathrooms: 1
Heating
- Natural Gas, Forced Air
Cooling
- Central Air
Appliances
- Included: Dishwasher, Disposal, Dryer, Microwave, Range, Washer
- Laundry: In Unit, Upper Level
Features
- Open Floorplan, Walk In Closet
Interior area
- Total interior livable area: 1,543 sqft
Property
Parking
- Total spaces: 2
- Parking features: Attached, Garage, Covered
- Has attached garage: Yes
- Details: Contact manager
Features
- Exterior features: Asphalt, Attached, Exterior Maintenance included in rent, Garage, Garage Door Opener, Garage Owned, Gardener included in rent, Heating system: Forced Air, Heating: Gas, Landscaped, Loft, Lot Features: Landscaped, No Disability Access, Open Floorplan, Park, Pets - Additional Pet Rent, Cats OK, Deposit Required, Dogs OK, Snow Removal included in rent, Stainless Steel Appliance(s), Upper Level, Walk In Closet
Construction
Type & style
- Home type: SingleFamily
- Property subtype: SingleFamily
Condition
- Year built: 2025
Community & HOA
Location
- Region: Oswego
Financial & listing details
- Lease term: Contact For Details
Price history
| Date | Event | Price |
|---|---|---|
| 12/11/2025 | Listed for rent | $2,700-3.6%$2/sqft |
Source: MRED as distributed by MLS GRID #12531466 Report a problem | ||
| 12/11/2025 | Listing removed | $2,800$2/sqft |
Source: MRED as distributed by MLS GRID #12504570 Report a problem | ||
| 11/12/2025 | Price change | $2,800-5.1%$2/sqft |
Source: MRED as distributed by MLS GRID #12504570 Report a problem | ||
| 10/29/2025 | Listed for rent | $2,950$2/sqft |
Source: MRED as distributed by MLS GRID #12504570 Report a problem | ||
Neighborhood: 60543
Nearby schools
GreatSchools rating
- 6/10Southbury Elementary SchoolGrades: K-5Distance: 1.3 mi
- 6/10Traughber Jr High SchoolGrades: 6-8Distance: 0.7 mi
- 8/10Oswego High SchoolGrades: 9-12Distance: 1.7 mi

