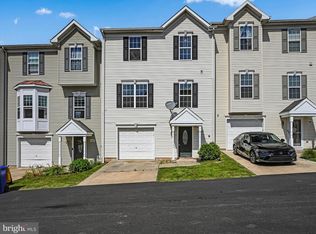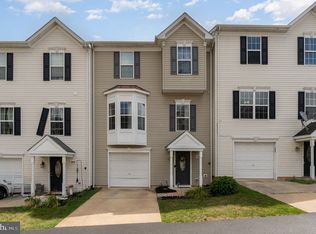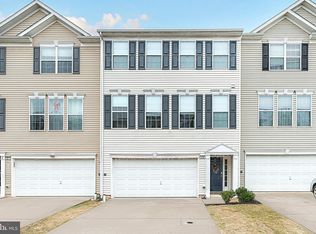Sold for $238,500
$238,500
2229 Walnut Bottom Rd #15, York, PA 17408
3beds
1,728sqft
Townhouse
Built in 2006
-- sqft lot
$241,800 Zestimate®
$138/sqft
$2,024 Estimated rent
Home value
$241,800
$227,000 - $259,000
$2,024/mo
Zestimate® history
Loading...
Owner options
Explore your selling options
What's special
Welcome Home to 2229 Walnut Bottom Rd. This spacious 3-bedroom 2.5 bath condo has been meticulously maintained. Fresh paint throughout, new carpet, new laminated plank flooring on main and second level, and new vinyl plank flooring in bathrooms, this home is just waiting for you to move in and make it your own. As you walk into the main level you are greeted by an inviting family room with a walk out to a 17 x 20 concrete patio for your enjoyment. The second level boasts an open floor plan for easy entertaining to include a large 17 x 20 maintenance free deck with a gazebo to relax with a morning cup of coffee or your friends/family gatherings. Finally, you have 3 spacious bedrooms on the third level with all new carpet. Home has a newer roof installed in 2019 with GAF Timberline lifetime shingles. Don't wait, schedule your showing today.
Zillow last checked: 8 hours ago
Listing updated: June 27, 2025 at 06:13am
Listed by:
Deb Hess 443-822-3400,
Assist-2-Sell Keystone Realty
Bought with:
Tamra Peroni, AB067920
Berkshire Hathaway HomeServices Homesale Realty
Source: Bright MLS,MLS#: PAYK2081408
Facts & features
Interior
Bedrooms & bathrooms
- Bedrooms: 3
- Bathrooms: 3
- Full bathrooms: 2
- 1/2 bathrooms: 1
Primary bedroom
- Features: Ceiling Fan(s), Flooring - Carpet
- Level: Upper
- Area: 224 Square Feet
- Dimensions: 16 x 14
Bedroom 2
- Features: Ceiling Fan(s), Flooring - Carpet
- Level: Upper
- Area: 120 Square Feet
- Dimensions: 12 x 10
Bedroom 3
- Features: Ceiling Fan(s), Flooring - Carpet
- Level: Upper
- Area: 99 Square Feet
- Dimensions: 11 x 9
Dining room
- Features: Flooring - Laminate Plank
- Level: Upper
- Area: 90 Square Feet
- Dimensions: 10 x 9
Family room
- Features: Flooring - Laminate Plank
- Level: Main
- Area: 144 Square Feet
- Dimensions: 16 x 9
Kitchen
- Features: Flooring - Laminate Plank
- Level: Upper
- Area: 130 Square Feet
- Dimensions: 13 x 10
Living room
- Features: Ceiling Fan(s), Flooring - Laminate Plank
- Level: Upper
- Area: 220 Square Feet
- Dimensions: 20 x 11
Heating
- Forced Air, Natural Gas
Cooling
- Central Air, Electric
Appliances
- Included: Microwave, Dishwasher, Dryer, Oven/Range - Electric, Washer, Refrigerator, Electric Water Heater
- Laundry: Lower Level
Features
- Attic, Bathroom - Tub Shower, Ceiling Fan(s), Dining Area, Family Room Off Kitchen, Open Floorplan, Kitchen Island, Pantry, Primary Bath(s)
- Flooring: Carpet, Laminate, Luxury Vinyl
- Has basement: No
- Has fireplace: No
Interior area
- Total structure area: 1,728
- Total interior livable area: 1,728 sqft
- Finished area above ground: 1,488
- Finished area below ground: 240
Property
Parking
- Total spaces: 2
- Parking features: Garage Faces Front, Attached, Driveway
- Attached garage spaces: 1
- Uncovered spaces: 1
Accessibility
- Accessibility features: None
Features
- Levels: Three
- Stories: 3
- Pool features: None
Details
- Additional structures: Above Grade, Below Grade
- Parcel number: 51000320138C0C0015
- Zoning: RESIDENTIAL
- Special conditions: Standard
Construction
Type & style
- Home type: Townhouse
- Architectural style: Traditional
- Property subtype: Townhouse
Materials
- Vinyl Siding
- Foundation: Slab
- Roof: Architectural Shingle
Condition
- Excellent
- New construction: No
- Year built: 2006
Utilities & green energy
- Electric: 200+ Amp Service
- Sewer: Public Sewer
- Water: Public
Community & neighborhood
Location
- Region: York
- Subdivision: Iron Bridge Landing
- Municipality: WEST MANCHESTER TWP
HOA & financial
HOA
- Has HOA: No
- Amenities included: None
- Services included: Maintenance Grounds, Snow Removal
- Association name: Iron Bridge Landing
Other fees
- Condo and coop fee: $100 monthly
Other
Other facts
- Listing agreement: Exclusive Right To Sell
- Listing terms: Cash,Conventional
- Ownership: Condominium
Price history
| Date | Event | Price |
|---|---|---|
| 6/27/2025 | Sold | $238,500$138/sqft |
Source: | ||
| 5/13/2025 | Pending sale | $238,500+3.7%$138/sqft |
Source: | ||
| 5/7/2025 | Listed for sale | $229,950$133/sqft |
Source: | ||
Public tax history
Tax history is unavailable.
Neighborhood: Shiloh
Nearby schools
GreatSchools rating
- 7/10Trimmer El SchoolGrades: 2,4-5Distance: 1 mi
- 4/10West York Area Middle SchoolGrades: 6-8Distance: 2.9 mi
- 6/10West York Area High SchoolGrades: 9-12Distance: 2.7 mi
Schools provided by the listing agent
- District: West York Area
Source: Bright MLS. This data may not be complete. We recommend contacting the local school district to confirm school assignments for this home.
Get pre-qualified for a loan
At Zillow Home Loans, we can pre-qualify you in as little as 5 minutes with no impact to your credit score.An equal housing lender. NMLS #10287.
Sell for more on Zillow
Get a Zillow Showcase℠ listing at no additional cost and you could sell for .
$241,800
2% more+$4,836
With Zillow Showcase(estimated)$246,636


