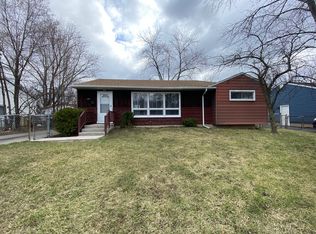Closed
$263,000
2229 Winnebago Rd, Waukegan, IL 60087
3beds
1,536sqft
Single Family Residence
Built in 1954
6,316.2 Square Feet Lot
$267,400 Zestimate®
$171/sqft
$2,420 Estimated rent
Home value
$267,400
$243,000 - $294,000
$2,420/mo
Zestimate® history
Loading...
Owner options
Explore your selling options
What's special
Step into comfort and style in this beautifully updated ranch home offering 3 bedrooms, 2 full baths, and a fully finished basement. The heart of the home is the stunning, completely renovated eat-in kitchen featuring new cabinetry, sleek quartz countertops, ss appliances and brand-new LVP flooring that flows seamlessly throughout the home. Enjoy a spacious living room filled with natural light, two generously sized bedrooms, and a fabulous full bathroom upstairs. The lower level expands your living space with a large family room, third bedroom, laundry area, and another gorgeous full bath that's ideal for guests or multi-generational living. Every inch of this home has been thoughtfully upgraded for peace of mind, including the new HVAC, water heater, roof, LP siding, windows, cabinetry, vanities, flooring, lighting, and fresh paint. Detached 2 car garage. Located within walking distance to Adelphi Park, close to shopping and dining, and with quick access to US-131 and I-94, this move-in-ready gem offers the perfect blend of modern living and convenience.
Zillow last checked: 8 hours ago
Listing updated: October 01, 2025 at 01:42am
Listing courtesy of:
Joan Couris 630-561-3348,
Keller Williams Thrive
Bought with:
Silvia Carmona
Jason Mitchell Real Estate IL
Source: MRED as distributed by MLS GRID,MLS#: 12445806
Facts & features
Interior
Bedrooms & bathrooms
- Bedrooms: 3
- Bathrooms: 2
- Full bathrooms: 2
Primary bedroom
- Features: Flooring (Vinyl)
- Level: Main
- Area: 143 Square Feet
- Dimensions: 13X11
Bedroom 2
- Features: Flooring (Vinyl)
- Level: Main
- Area: 120 Square Feet
- Dimensions: 12X10
Bedroom 3
- Features: Flooring (Vinyl)
- Level: Basement
- Area: 154 Square Feet
- Dimensions: 14X11
Family room
- Level: Basement
- Area: 270 Square Feet
- Dimensions: 10X27
Kitchen
- Features: Flooring (Vinyl)
- Level: Main
- Area: 128 Square Feet
- Dimensions: 16X8
Laundry
- Level: Basement
- Area: 64 Square Feet
- Dimensions: 8X8
Living room
- Features: Flooring (Vinyl)
- Level: Main
- Area: 238 Square Feet
- Dimensions: 17X14
Heating
- Natural Gas, Forced Air
Cooling
- Central Air
Appliances
- Included: Range, Microwave, Dishwasher, Refrigerator, Gas Water Heater
Features
- 1st Floor Bedroom, 1st Floor Full Bath
- Basement: Finished,Full
Interior area
- Total structure area: 1,536
- Total interior livable area: 1,536 sqft
Property
Parking
- Total spaces: 2
- Parking features: Garage Door Opener, On Site, Garage Owned, Detached, Garage
- Garage spaces: 2
- Has uncovered spaces: Yes
Accessibility
- Accessibility features: No Disability Access
Features
- Stories: 1
Lot
- Size: 6,316 sqft
- Dimensions: 100X63
Details
- Parcel number: 08072160090000
- Special conditions: None
- Other equipment: Sump Pump
Construction
Type & style
- Home type: SingleFamily
- Architectural style: Ranch
- Property subtype: Single Family Residence
Materials
- Frame
Condition
- New construction: No
- Year built: 1954
- Major remodel year: 2025
Utilities & green energy
- Sewer: Public Sewer
- Water: Public
Community & neighborhood
Security
- Security features: Carbon Monoxide Detector(s)
Location
- Region: Waukegan
HOA & financial
HOA
- Services included: None
Other
Other facts
- Listing terms: Conventional
- Ownership: Fee Simple
Price history
| Date | Event | Price |
|---|---|---|
| 9/29/2025 | Sold | $263,000+5.2%$171/sqft |
Source: | ||
| 8/28/2025 | Contingent | $249,900$163/sqft |
Source: | ||
| 8/20/2025 | Listed for sale | $249,900+733%$163/sqft |
Source: | ||
| 5/25/2023 | Sold | $30,000+50%$20/sqft |
Source: | ||
| 7/23/2022 | Listing removed | $20,000$13/sqft |
Source: | ||
Public tax history
| Year | Property taxes | Tax assessment |
|---|---|---|
| 2023 | $3,077 -1.7% | $53,834 +10.7% |
| 2022 | $3,130 +13.1% | $48,633 +13.2% |
| 2021 | $2,769 +1.8% | $42,969 +22.8% |
Find assessor info on the county website
Neighborhood: 60087
Nearby schools
GreatSchools rating
- 4/10Oakdale Elementary SchoolGrades: PK-5Distance: 0.3 mi
- 1/10Jack Benny Middle SchoolGrades: 6-8Distance: 1.3 mi
- 1/10Waukegan High SchoolGrades: 9-12Distance: 2.9 mi
Schools provided by the listing agent
- District: 60
Source: MRED as distributed by MLS GRID. This data may not be complete. We recommend contacting the local school district to confirm school assignments for this home.

Get pre-qualified for a loan
At Zillow Home Loans, we can pre-qualify you in as little as 5 minutes with no impact to your credit score.An equal housing lender. NMLS #10287.
