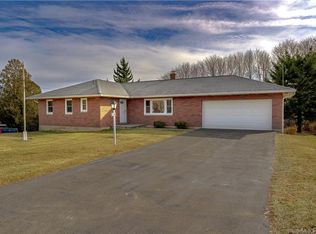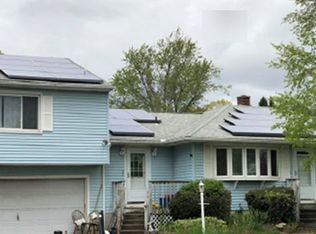Sold for $450,000
$450,000
223 Beach Road, Wolcott, CT 06716
4beds
1,812sqft
Single Family Residence
Built in 1956
0.34 Acres Lot
$420,400 Zestimate®
$248/sqft
$2,668 Estimated rent
Home value
$420,400
$399,000 - $441,000
$2,668/mo
Zestimate® history
Loading...
Owner options
Explore your selling options
What's special
Welcome to this classic mid-1950s ranch-style home, offering the perfect blend of spacious living and a convenient Wolcott location. Lovingly maintained and thoughtfully updated, this residence spans approximately 1,812 sq ft and sits on a level 0.34-acre lot. Enjoy the ease of a single-story floor plan featuring four bedrooms and two full bathrooms-ideal for families, guests, or multi-functional living. A fully finished walk-out basement adds valuable space for a rec room, home office, or workshop, with plenty of room left for storage. The kitchen boasts a practical layout, perfect for both everyday meals and casual entertaining. Hardwood floors run throughout the main living and bedroom areas, adding warmth and character to the home. Step outside to a quiet, level backyard complete with a back deck-an inviting space for summer evenings, weekend BBQs, or simply relaxing outdoors. Don't miss the opportunity to make this well-cared-for home yours!
Zillow last checked: 8 hours ago
Listing updated: September 05, 2025 at 12:57pm
Listed by:
Karlyn Cyr 860-919-0709,
Berkshire Hathaway NE Prop. 860-521-8100
Bought with:
Robert Disapio, REB.0793496
Dave Jones Realty, LLC
Source: Smart MLS,MLS#: 24099045
Facts & features
Interior
Bedrooms & bathrooms
- Bedrooms: 4
- Bathrooms: 2
- Full bathrooms: 2
Primary bedroom
- Level: Main
- Area: 154 Square Feet
- Dimensions: 11 x 14
Bedroom
- Level: Main
- Area: 135 Square Feet
- Dimensions: 9 x 15
Bedroom
- Level: Main
- Area: 91 Square Feet
- Dimensions: 7 x 13
Bedroom
- Level: Main
- Area: 132 Square Feet
- Dimensions: 11 x 12
Dining room
- Level: Main
- Area: 99 Square Feet
- Dimensions: 9 x 11
Family room
- Level: Main
- Area: 396 Square Feet
- Dimensions: 18 x 22
Kitchen
- Level: Main
- Area: 144 Square Feet
- Dimensions: 12 x 12
Living room
- Level: Main
- Area: 187 Square Feet
- Dimensions: 11 x 17
Heating
- Hot Water, Oil
Cooling
- Central Air
Appliances
- Included: Cooktop, Microwave, Refrigerator, Ice Maker, Washer, Dryer, Water Heater
- Laundry: Lower Level
Features
- Basement: Full,Heated,Storage Space,Finished,Garage Access,Liveable Space
- Attic: Pull Down Stairs
- Number of fireplaces: 1
Interior area
- Total structure area: 1,812
- Total interior livable area: 1,812 sqft
- Finished area above ground: 1,812
Property
Parking
- Total spaces: 2
- Parking features: Attached
- Attached garage spaces: 2
Lot
- Size: 0.34 Acres
- Features: Level
Details
- Parcel number: 1443615
- Zoning: R-30
Construction
Type & style
- Home type: SingleFamily
- Architectural style: Ranch
- Property subtype: Single Family Residence
Materials
- Vinyl Siding
- Foundation: Concrete Perimeter
- Roof: Shingle,Gable
Condition
- New construction: No
- Year built: 1956
Utilities & green energy
- Sewer: Public Sewer
- Water: Well
Community & neighborhood
Location
- Region: Wolcott
Price history
| Date | Event | Price |
|---|---|---|
| 9/5/2025 | Sold | $450,000+10%$248/sqft |
Source: | ||
| 7/22/2025 | Pending sale | $409,000$226/sqft |
Source: | ||
| 7/17/2025 | Listed for sale | $409,000$226/sqft |
Source: | ||
Public tax history
| Year | Property taxes | Tax assessment |
|---|---|---|
| 2025 | $6,941 +8.7% | $193,180 |
| 2024 | $6,388 +3.8% | $193,180 |
| 2023 | $6,157 +3.5% | $193,180 |
Find assessor info on the county website
Neighborhood: 06716
Nearby schools
GreatSchools rating
- 7/10Wakelee SchoolGrades: K-5Distance: 0.6 mi
- 5/10Tyrrell Middle SchoolGrades: 6-8Distance: 3.9 mi
- 6/10Wolcott High SchoolGrades: 9-12Distance: 1 mi
Schools provided by the listing agent
- High: Wolcott
Source: Smart MLS. This data may not be complete. We recommend contacting the local school district to confirm school assignments for this home.
Get pre-qualified for a loan
At Zillow Home Loans, we can pre-qualify you in as little as 5 minutes with no impact to your credit score.An equal housing lender. NMLS #10287.
Sell with ease on Zillow
Get a Zillow Showcase℠ listing at no additional cost and you could sell for —faster.
$420,400
2% more+$8,408
With Zillow Showcase(estimated)$428,808

